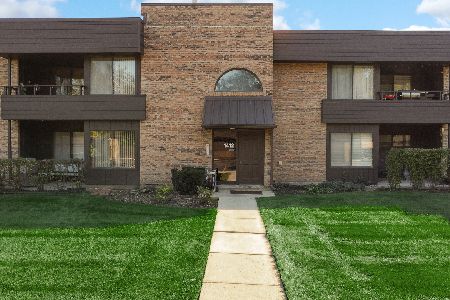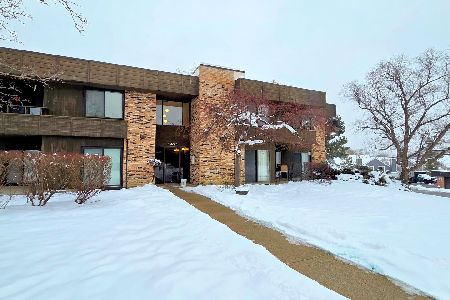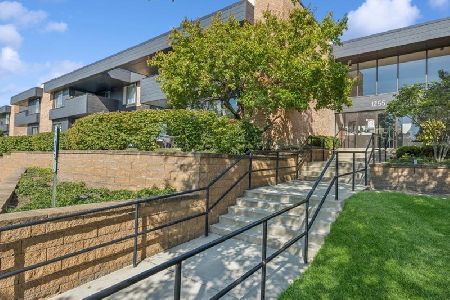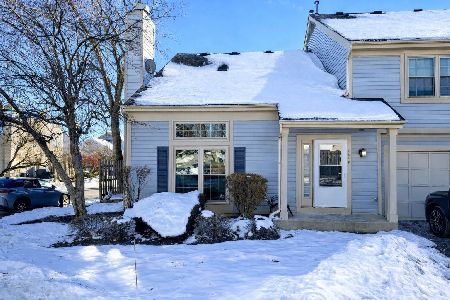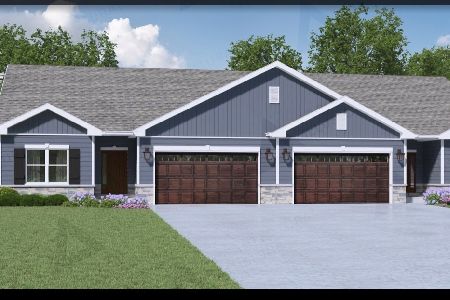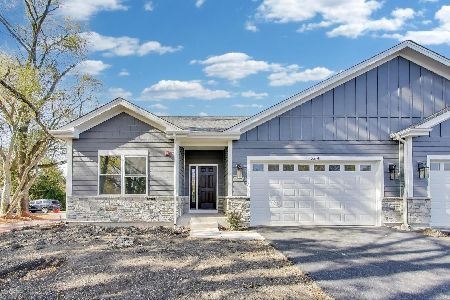1412 Sterling Avenue, Palatine, Illinois 60067
$88,000
|
Sold
|
|
| Status: | Closed |
| Sqft: | 0 |
| Cost/Sqft: | — |
| Beds: | 1 |
| Baths: | 1 |
| Year Built: | 1986 |
| Property Taxes: | $1,005 |
| Days On Market: | 3406 |
| Lot Size: | 0,00 |
Description
Beautiful condo in terrific condition! You'll love living in this quiet building! The updated kitchen has a ceramic tile floor, granite countertops and room for a table. The full bath has a large vanity, extra shelving and neutral tile. The laundry room in the unit has extra storage space and the washer and dryer are included. A spacious living room with newer carpet has a convenient slider to the private patio. The generous master bedroom has a walk-in closet and newer laminate flooring. A one car garage is just across the driveway and has 2 large lockable cabinets inside. This condo is bright and sunny and is located near shopping, restaurants, the YMCA, train station and Deer Grove Forest Preserve.
Property Specifics
| Condos/Townhomes | |
| 1 | |
| — | |
| 1986 | |
| None | |
| — | |
| No | |
| — |
| Cook | |
| Forest Edge | |
| 208 / Monthly | |
| Insurance,Exterior Maintenance,Lawn Care,Scavenger,Snow Removal | |
| Lake Michigan | |
| Public Sewer | |
| 09352364 | |
| 02092020171011 |
Nearby Schools
| NAME: | DISTRICT: | DISTANCE: | |
|---|---|---|---|
|
Grade School
Gray M Sanborn Elementary School |
15 | — | |
|
Middle School
Walter R Sundling Junior High Sc |
15 | Not in DB | |
|
High School
Palatine High School |
211 | Not in DB | |
Property History
| DATE: | EVENT: | PRICE: | SOURCE: |
|---|---|---|---|
| 25 Oct, 2016 | Sold | $88,000 | MRED MLS |
| 1 Oct, 2016 | Under contract | $90,000 | MRED MLS |
| 26 Sep, 2016 | Listed for sale | $90,000 | MRED MLS |
Room Specifics
Total Bedrooms: 1
Bedrooms Above Ground: 1
Bedrooms Below Ground: 0
Dimensions: —
Floor Type: —
Dimensions: —
Floor Type: —
Full Bathrooms: 1
Bathroom Amenities: —
Bathroom in Basement: 0
Rooms: No additional rooms
Basement Description: None
Other Specifics
| 1 | |
| Concrete Perimeter | |
| — | |
| Patio, Storms/Screens, Cable Access | |
| Common Grounds | |
| COMMON | |
| — | |
| None | |
| Wood Laminate Floors, First Floor Bedroom, First Floor Laundry, First Floor Full Bath, Laundry Hook-Up in Unit, Storage | |
| Range, Microwave, Dishwasher, Refrigerator, Washer, Dryer, Disposal | |
| Not in DB | |
| — | |
| — | |
| — | |
| — |
Tax History
| Year | Property Taxes |
|---|---|
| 2016 | $1,005 |
Contact Agent
Nearby Similar Homes
Nearby Sold Comparables
Contact Agent
Listing Provided By
Berkshire Hathaway HomeServices Starck Real Estate

