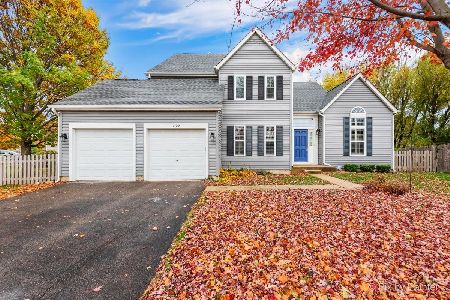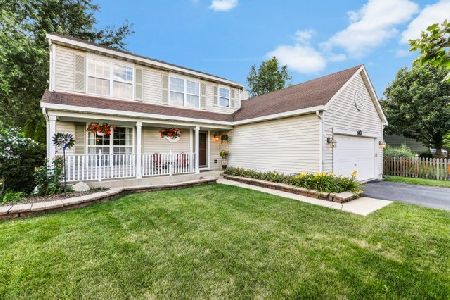1412 Wildmint Trail, Elgin, Illinois 60123
$322,500
|
Sold
|
|
| Status: | Closed |
| Sqft: | 2,236 |
| Cost/Sqft: | $134 |
| Beds: | 4 |
| Baths: | 3 |
| Year Built: | 1997 |
| Property Taxes: | $7,728 |
| Days On Market: | 1748 |
| Lot Size: | 0,26 |
Description
****Multiple offers received - Highest & Best Offers due by 4/18 at 2 p.m.**** Wonderful 4 bed 2.1 bath home in a great neighborhood location! Large and private yard with a stunning 20X26 deck backing up to trees. Step inside to the natural light-filled main floor with luxury vinyl plank flooring. Upgraded light fixtures with added ceiling fans! The spacious kitchen features a center island, eat-in dining space, and a large window with slider access to the deck. Attached family room with cozy atmosphere. Formal living and dining room surrounded by windows provides more room for entertaining family and friends, too! Additional 1st floor office space for remote work. Master ensuite is spacious with a large vanity and walk-in closet. HUGE unfinished basement with endless possibilities! 2019 roof w/30 year warranty. 2017 AC & 2015 furnace. Don't miss out on this perfect home!
Property Specifics
| Single Family | |
| — | |
| — | |
| 1997 | |
| Full | |
| FRANKLIN | |
| No | |
| 0.26 |
| Kane | |
| Woodbridge South | |
| 100 / Annual | |
| Other | |
| Public | |
| Public Sewer | |
| 11041120 | |
| 0633253002 |
Nearby Schools
| NAME: | DISTRICT: | DISTANCE: | |
|---|---|---|---|
|
Grade School
Fox Meadow Elementary School |
46 | — | |
|
Middle School
Kenyon Woods Middle School |
46 | Not in DB | |
|
High School
South Elgin High School |
46 | Not in DB | |
Property History
| DATE: | EVENT: | PRICE: | SOURCE: |
|---|---|---|---|
| 28 May, 2021 | Sold | $322,500 | MRED MLS |
| 19 Apr, 2021 | Under contract | $299,900 | MRED MLS |
| 15 Apr, 2021 | Listed for sale | $299,900 | MRED MLS |


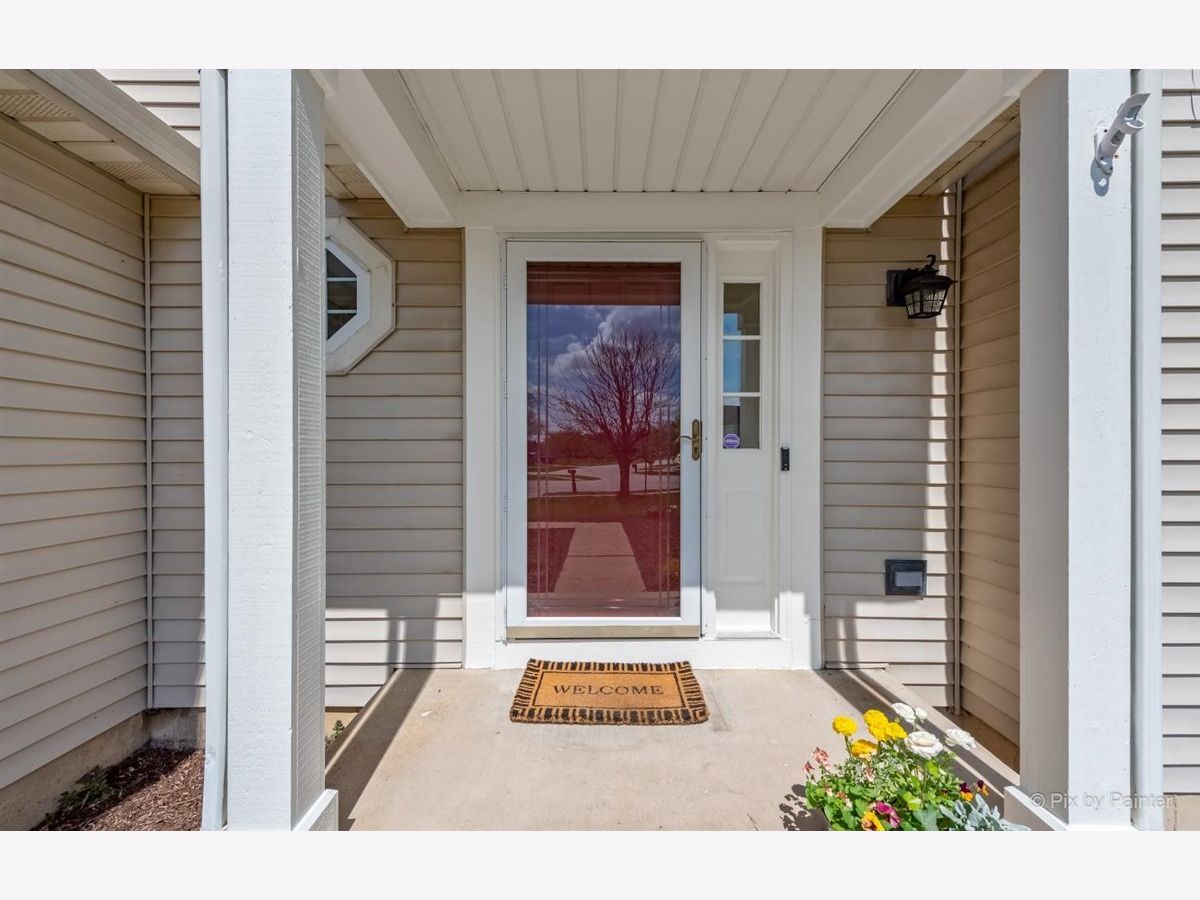

































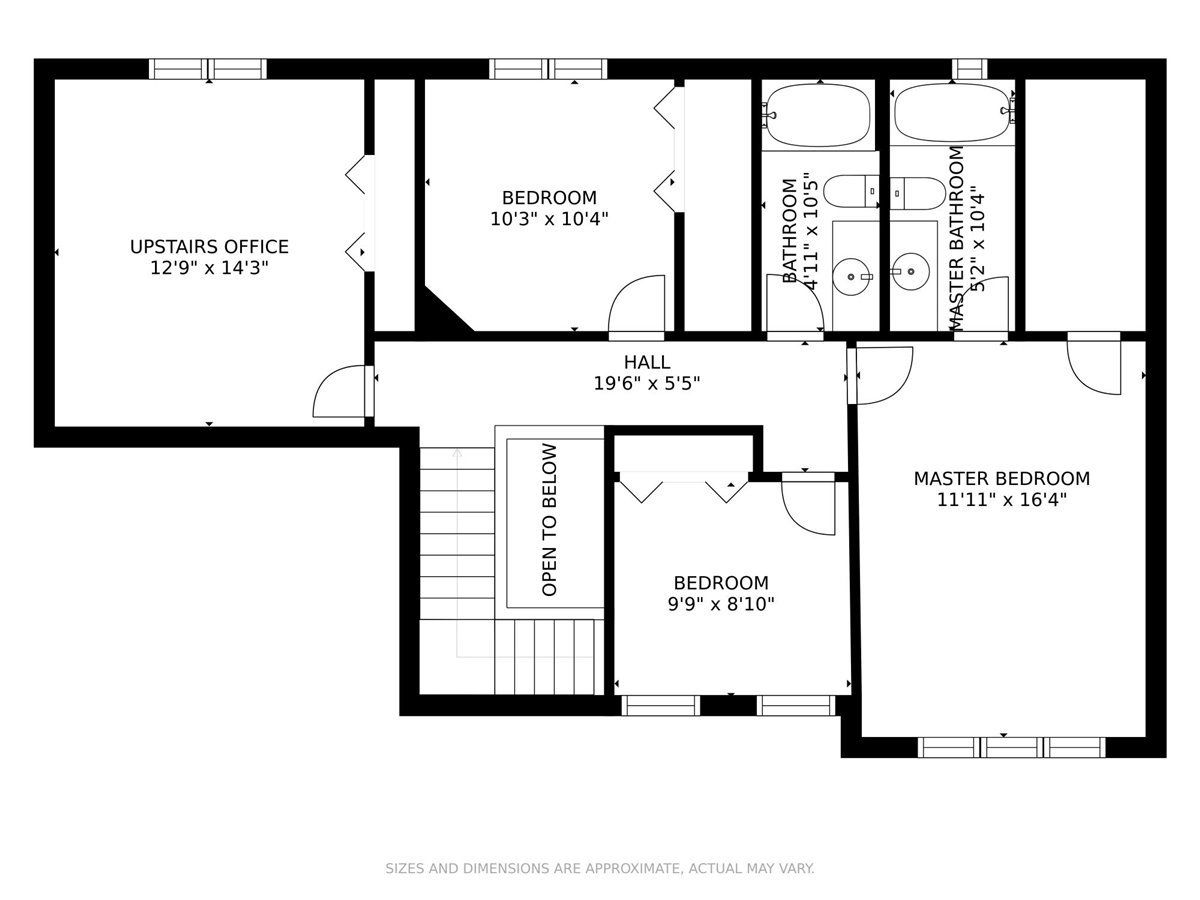
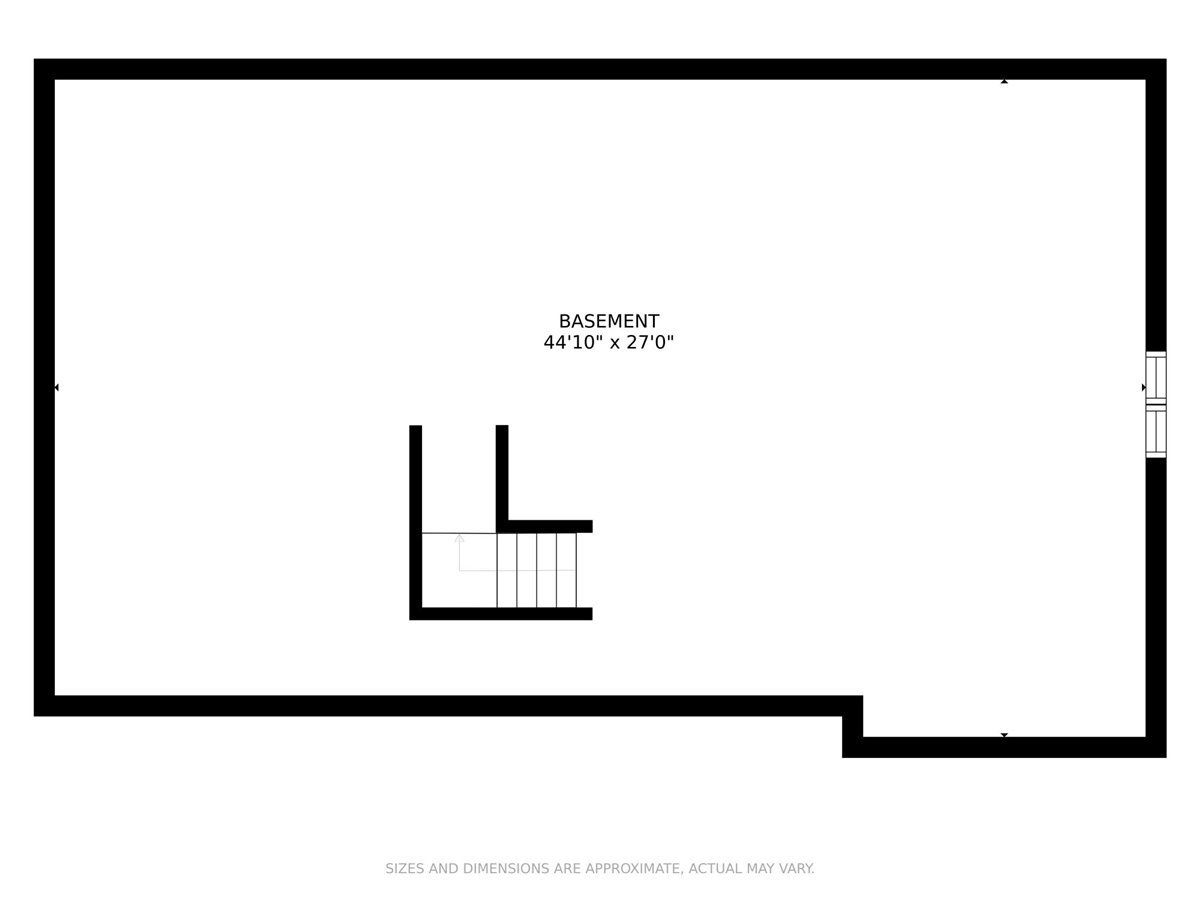
Room Specifics
Total Bedrooms: 4
Bedrooms Above Ground: 4
Bedrooms Below Ground: 0
Dimensions: —
Floor Type: Carpet
Dimensions: —
Floor Type: Carpet
Dimensions: —
Floor Type: Carpet
Full Bathrooms: 3
Bathroom Amenities: —
Bathroom in Basement: 0
Rooms: Office,Eating Area
Basement Description: Unfinished
Other Specifics
| 2 | |
| Concrete Perimeter | |
| Asphalt | |
| Deck | |
| — | |
| 11097 | |
| — | |
| Full | |
| Wood Laminate Floors, First Floor Laundry, Walk-In Closet(s) | |
| Range, Microwave, Dishwasher, Refrigerator, Washer, Dryer, Disposal | |
| Not in DB | |
| — | |
| — | |
| — | |
| — |
Tax History
| Year | Property Taxes |
|---|---|
| 2021 | $7,728 |
Contact Agent
Nearby Similar Homes
Nearby Sold Comparables
Contact Agent
Listing Provided By
Keller Williams Success Realty





