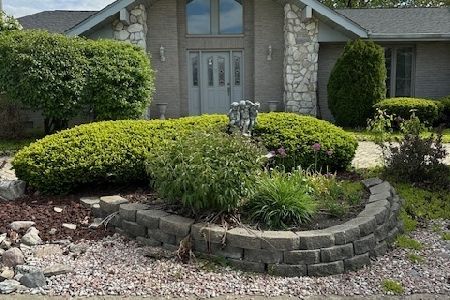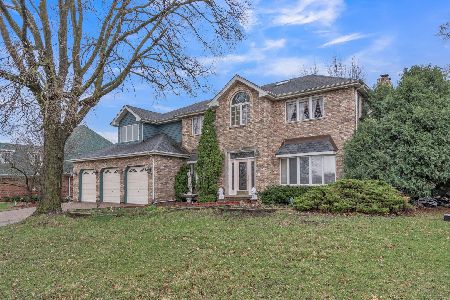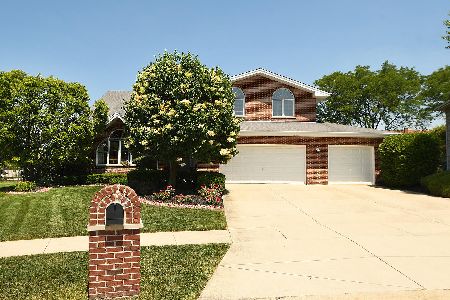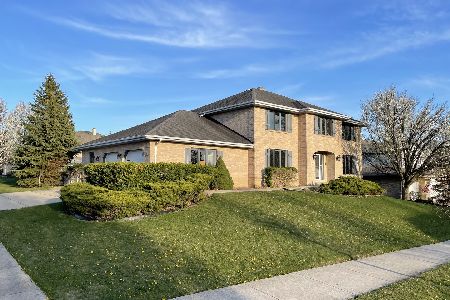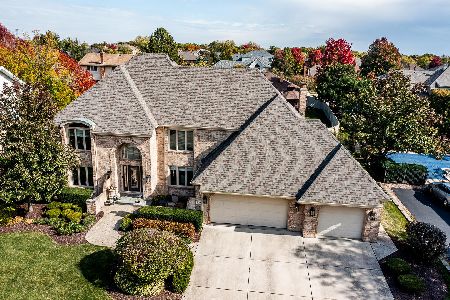14122 Aldwych Drive, Orland Park, Illinois 60462
$465,000
|
Sold
|
|
| Status: | Closed |
| Sqft: | 5,000 |
| Cost/Sqft: | $100 |
| Beds: | 5 |
| Baths: | 4 |
| Year Built: | 1991 |
| Property Taxes: | $7,124 |
| Days On Market: | 6045 |
| Lot Size: | 0,00 |
Description
All brick 2 story home. Better than new. New carpet, fresh paint, SS appliances and hardwood floors. Skylights. 5 bedrooms, 3.5 baths. Large kitchen with island and pantry. Master bedroom suite. Juliet balcony from princess bedroom overlooks family room w/fireplace. Massive finished walk out basement with 3 doors to covered patio. Newer deck with access to family room & kitchen. Beautifully landscaped. Sprinklers
Property Specifics
| Single Family | |
| — | |
| — | |
| 1991 | |
| Full,Walkout | |
| — | |
| No | |
| — |
| Cook | |
| Ishnala Woods | |
| 0 / Not Applicable | |
| None | |
| Lake Michigan | |
| Public Sewer | |
| 07262359 | |
| 27013050060000 |
Property History
| DATE: | EVENT: | PRICE: | SOURCE: |
|---|---|---|---|
| 18 Mar, 2010 | Sold | $465,000 | MRED MLS |
| 6 Feb, 2010 | Under contract | $499,800 | MRED MLS |
| — | Last price change | $569,900 | MRED MLS |
| 2 Jul, 2009 | Listed for sale | $569,900 | MRED MLS |
Room Specifics
Total Bedrooms: 5
Bedrooms Above Ground: 5
Bedrooms Below Ground: 0
Dimensions: —
Floor Type: Carpet
Dimensions: —
Floor Type: Carpet
Dimensions: —
Floor Type: Carpet
Dimensions: —
Floor Type: —
Full Bathrooms: 4
Bathroom Amenities: Separate Shower
Bathroom in Basement: 1
Rooms: Bedroom 5,Den,Recreation Room,Storage,Utility Room-1st Floor
Basement Description: Finished,Exterior Access
Other Specifics
| 2 | |
| Concrete Perimeter | |
| Concrete | |
| — | |
| Cul-De-Sac,Landscaped | |
| 90X136X100X129 | |
| — | |
| Full | |
| — | |
| Range, Refrigerator, Washer, Dryer, Disposal | |
| Not in DB | |
| Sidewalks, Street Lights, Street Paved | |
| — | |
| — | |
| — |
Tax History
| Year | Property Taxes |
|---|---|
| 2010 | $7,124 |
Contact Agent
Nearby Similar Homes
Nearby Sold Comparables
Contact Agent
Listing Provided By
Century 21 Affiliated


