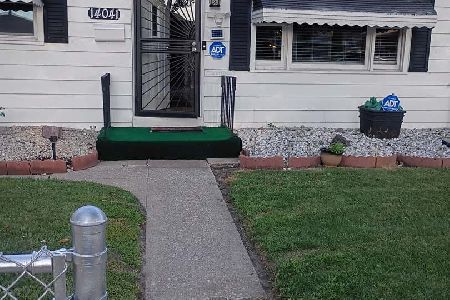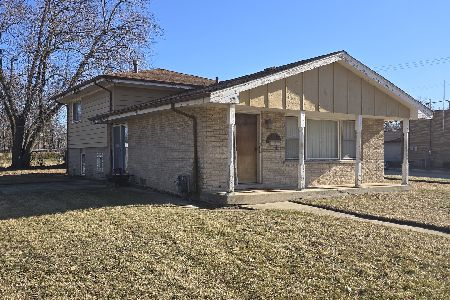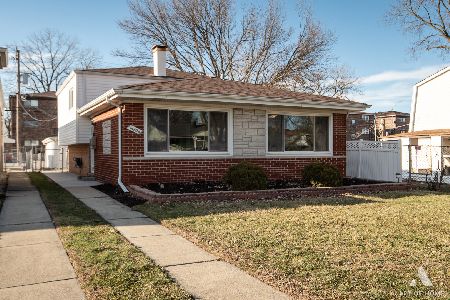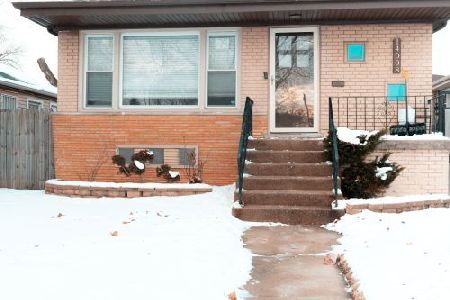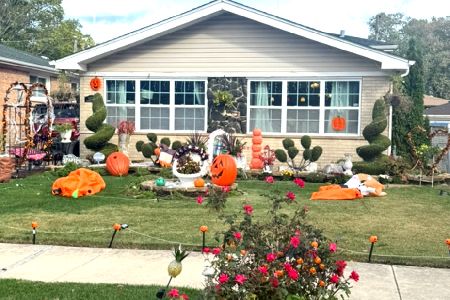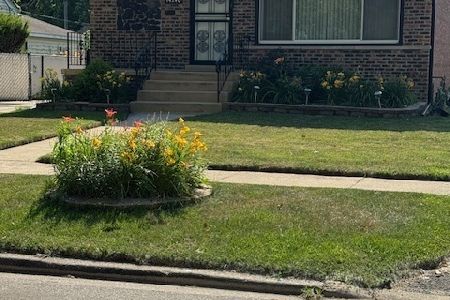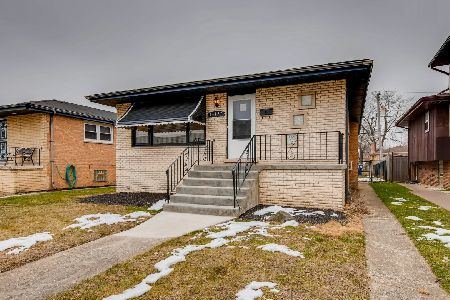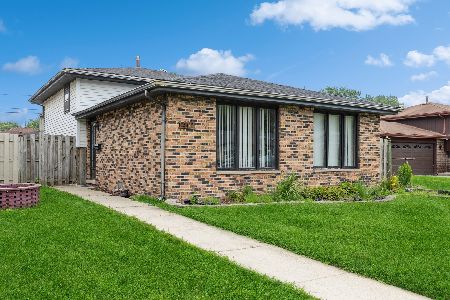14123 Bensley Avenue, Burnham, Illinois 60633
$120,000
|
Sold
|
|
| Status: | Closed |
| Sqft: | 1,850 |
| Cost/Sqft: | $68 |
| Beds: | 5 |
| Baths: | 3 |
| Year Built: | 1976 |
| Property Taxes: | $5,051 |
| Days On Market: | 5319 |
| Lot Size: | 0,00 |
Description
Unique Brick Ranch remodeled thru-out! All the bells and whistles! Main Flr: 3 Bdrms & 2 baths, Beautiful HW flrs thru-out and amazing eat-in kitchen (18x11) with SS appliances, Granite Counters, etc..! Closets galore. Fin Bsmnt w/Huge family Rm (17x48) perfect for entertaining, 2 bdrms, full bath & laundry Rm. Custom Designed Flr Tiling! New A/C & Furnace. 1 Yr Home Warranty! 2 car garage & wide lot! Very Spacious!
Property Specifics
| Single Family | |
| — | |
| Step Ranch | |
| 1976 | |
| Full | |
| — | |
| Yes | |
| — |
| Cook | |
| — | |
| 0 / Not Applicable | |
| None | |
| Public | |
| Public Sewer | |
| 07874500 | |
| 29012150070000 |
Property History
| DATE: | EVENT: | PRICE: | SOURCE: |
|---|---|---|---|
| 19 Apr, 2011 | Sold | $32,250 | MRED MLS |
| 25 Mar, 2011 | Under contract | $29,900 | MRED MLS |
| 2 Mar, 2011 | Listed for sale | $29,900 | MRED MLS |
| 13 Dec, 2011 | Sold | $120,000 | MRED MLS |
| 28 Oct, 2011 | Under contract | $124,900 | MRED MLS |
| — | Last price change | $129,900 | MRED MLS |
| 5 Aug, 2011 | Listed for sale | $129,900 | MRED MLS |
Room Specifics
Total Bedrooms: 5
Bedrooms Above Ground: 5
Bedrooms Below Ground: 0
Dimensions: —
Floor Type: Hardwood
Dimensions: —
Floor Type: Hardwood
Dimensions: —
Floor Type: Ceramic Tile
Dimensions: —
Floor Type: —
Full Bathrooms: 3
Bathroom Amenities: —
Bathroom in Basement: 1
Rooms: Bedroom 5
Basement Description: Finished
Other Specifics
| 2 | |
| — | |
| — | |
| — | |
| — | |
| 120 X 40 | |
| — | |
| Full | |
| Hardwood Floors, First Floor Bedroom, First Floor Full Bath | |
| Range, Microwave, Dishwasher, Refrigerator, Stainless Steel Appliance(s) | |
| Not in DB | |
| — | |
| — | |
| — | |
| — |
Tax History
| Year | Property Taxes |
|---|---|
| 2011 | $5,051 |
Contact Agent
Nearby Similar Homes
Nearby Sold Comparables
Contact Agent
Listing Provided By
Re/Max Cityview

