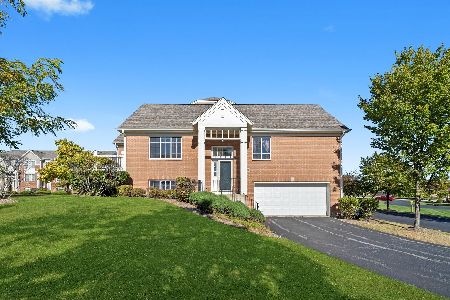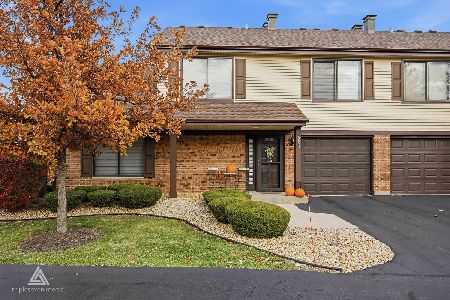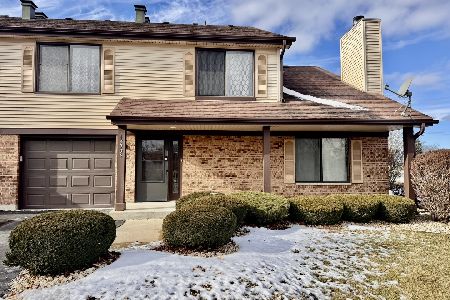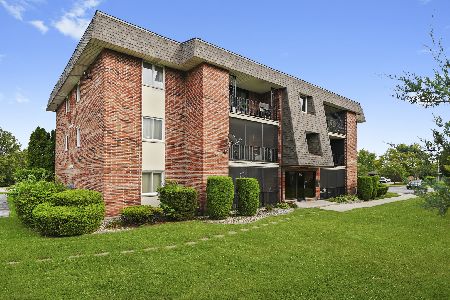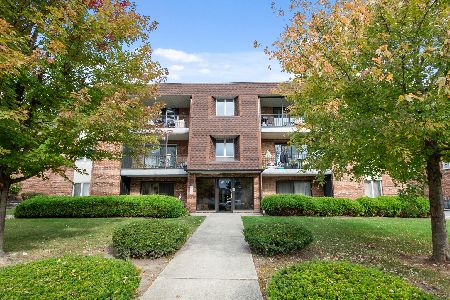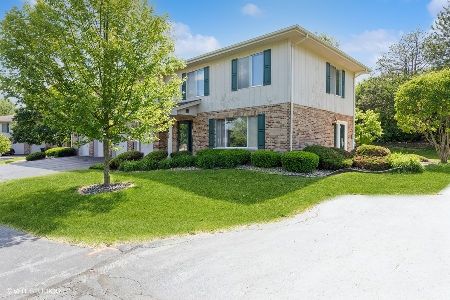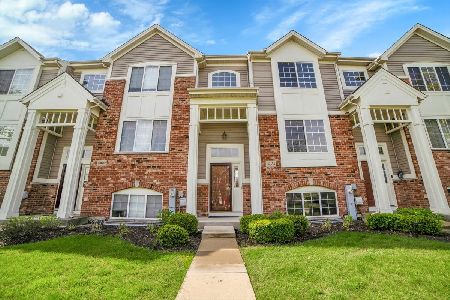14125 John Humphrey Drive, Orland Park, Illinois 60462
$250,000
|
Sold
|
|
| Status: | Closed |
| Sqft: | 1,771 |
| Cost/Sqft: | $144 |
| Beds: | 2 |
| Baths: | 3 |
| Year Built: | 2008 |
| Property Taxes: | $4,527 |
| Days On Market: | 2532 |
| Lot Size: | 0,00 |
Description
This desirable end-unit raised ranch features vaulted ceilings on main level, 2 BR, 2.5 BA, Finished LL & 2 Car Att. Garage! High quality features/upgrades standard:GE Profile S/S appliances, granite counters, 36"cabinets, HW floors in Kitchen, Dining & Family room, 6-panel doors & more! Walk to Mariano's Shopping Center or the many restaurants and stores near by! Ready to move in!
Property Specifics
| Condos/Townhomes | |
| 2 | |
| — | |
| 2008 | |
| Partial | |
| BRADFORD | |
| No | |
| — |
| Cook | |
| Orland Park Crossing | |
| 173 / Monthly | |
| Insurance,Exterior Maintenance,Lawn Care,Snow Removal | |
| Lake Michigan | |
| Public Sewer | |
| 10170600 | |
| 27033000501080 |
Nearby Schools
| NAME: | DISTRICT: | DISTANCE: | |
|---|---|---|---|
|
Middle School
Orland Junior High School |
135 | Not in DB | |
|
High School
Carl Sandburg High School |
230 | Not in DB | |
Property History
| DATE: | EVENT: | PRICE: | SOURCE: |
|---|---|---|---|
| 28 May, 2019 | Sold | $250,000 | MRED MLS |
| 22 Apr, 2019 | Under contract | $255,500 | MRED MLS |
| — | Last price change | $263,000 | MRED MLS |
| 11 Jan, 2019 | Listed for sale | $263,000 | MRED MLS |
Room Specifics
Total Bedrooms: 2
Bedrooms Above Ground: 2
Bedrooms Below Ground: 0
Dimensions: —
Floor Type: Carpet
Full Bathrooms: 3
Bathroom Amenities: Separate Shower,Double Sink
Bathroom in Basement: 1
Rooms: No additional rooms
Basement Description: Finished
Other Specifics
| 2 | |
| Concrete Perimeter | |
| Asphalt | |
| Balcony, End Unit | |
| — | |
| COMMON | |
| — | |
| Full | |
| Vaulted/Cathedral Ceilings, Hardwood Floors, Laundry Hook-Up in Unit, Storage, Walk-In Closet(s) | |
| Range, Microwave, Dishwasher, Refrigerator, Washer, Dryer, Disposal | |
| Not in DB | |
| — | |
| — | |
| None | |
| — |
Tax History
| Year | Property Taxes |
|---|---|
| 2019 | $4,527 |
Contact Agent
Nearby Similar Homes
Nearby Sold Comparables
Contact Agent
Listing Provided By
Keller Williams Preferred Rlty

