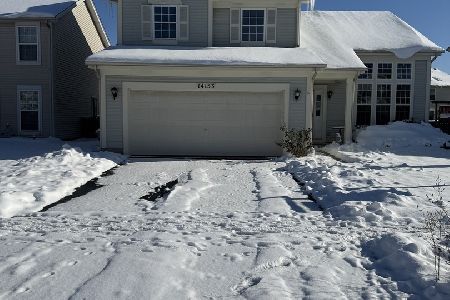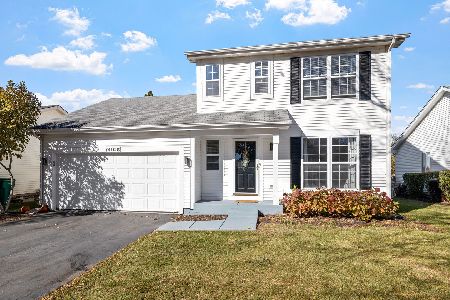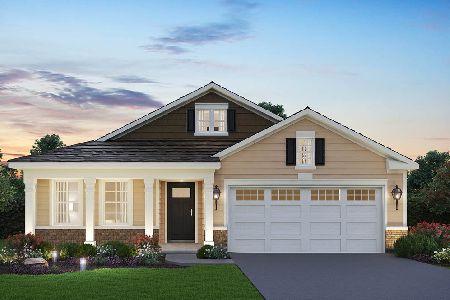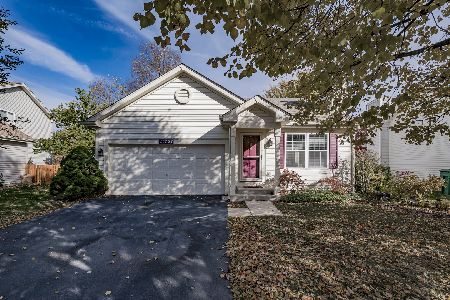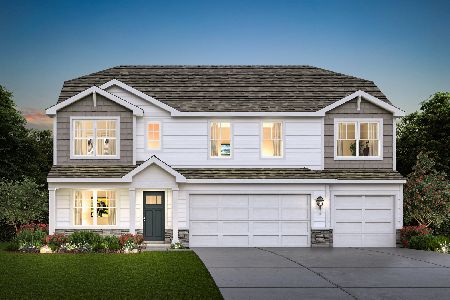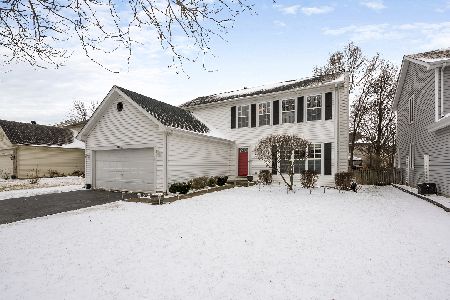14126 Lakeridge Drive, Plainfield, Illinois 60544
$223,000
|
Sold
|
|
| Status: | Closed |
| Sqft: | 2,171 |
| Cost/Sqft: | $104 |
| Beds: | 4 |
| Baths: | 4 |
| Year Built: | 1997 |
| Property Taxes: | $5,190 |
| Days On Market: | 4348 |
| Lot Size: | 0,14 |
Description
Feast your eyes on this stunning beauty! Newly remodeled! Custom Kraftmaid Glazed Maple Cabinets, Granite Counters & Flooring. Pot Filler Faucet for gourmet chefs. Freshly painted. Family Room features a wood burning fireplace with gas starter. Beautiful Master Suite with wood burning fireplace & custom bath! Cozy finished basement with half bath. Entertain guest with 30x15 pool & brick patio. Close to School & I55.
Property Specifics
| Single Family | |
| — | |
| Colonial | |
| 1997 | |
| Full | |
| 2 STORY | |
| No | |
| 0.14 |
| Will | |
| Lakewood Falls | |
| 54 / Monthly | |
| Other | |
| Public | |
| Public Sewer | |
| 08542297 | |
| 0603014040210000 |
Nearby Schools
| NAME: | DISTRICT: | DISTANCE: | |
|---|---|---|---|
|
High School
Plainfield East High School |
202 | Not in DB | |
Property History
| DATE: | EVENT: | PRICE: | SOURCE: |
|---|---|---|---|
| 14 Apr, 2014 | Sold | $223,000 | MRED MLS |
| 5 Mar, 2014 | Under contract | $225,000 | MRED MLS |
| 22 Feb, 2014 | Listed for sale | $225,000 | MRED MLS |
Room Specifics
Total Bedrooms: 4
Bedrooms Above Ground: 4
Bedrooms Below Ground: 0
Dimensions: —
Floor Type: Carpet
Dimensions: —
Floor Type: Carpet
Dimensions: —
Floor Type: Carpet
Full Bathrooms: 4
Bathroom Amenities: Separate Shower,Double Sink,Bidet
Bathroom in Basement: 1
Rooms: Recreation Room
Basement Description: Finished
Other Specifics
| 2 | |
| — | |
| — | |
| — | |
| Fenced Yard | |
| 55 X 110 | |
| — | |
| Full | |
| First Floor Laundry | |
| Range, Microwave, Dishwasher | |
| Not in DB | |
| — | |
| — | |
| — | |
| Wood Burning |
Tax History
| Year | Property Taxes |
|---|---|
| 2014 | $5,190 |
Contact Agent
Nearby Similar Homes
Nearby Sold Comparables
Contact Agent
Listing Provided By
Ravinia Realty & Mgmt LLC

