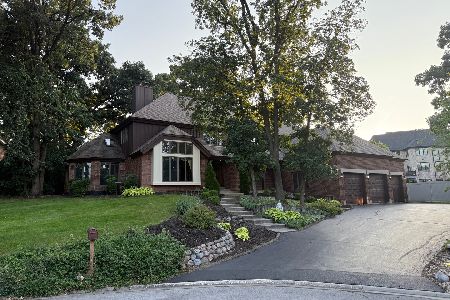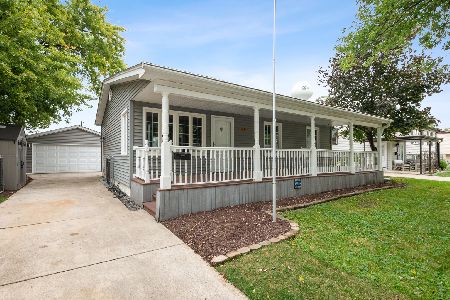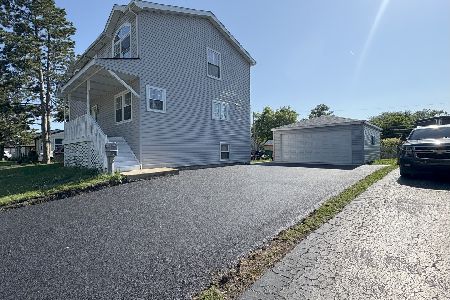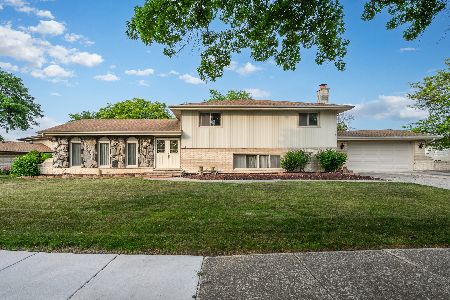14126 Terry Drive, Orland Park, Illinois 60462
$350,000
|
Sold
|
|
| Status: | Closed |
| Sqft: | 1,526 |
| Cost/Sqft: | $220 |
| Beds: | 4 |
| Baths: | 3 |
| Year Built: | 1979 |
| Property Taxes: | $5,247 |
| Days On Market: | 1644 |
| Lot Size: | 0,00 |
Description
Don't miss out on this wonderful ALL BRICK 4 bedroom, 2.5 bath Raised Ranch! It has a THREE CAR GARAGE and is on a corner lot in beautiful Clearview subdivision in north Orland! This much loved & well maintained home has hardwood floors in all upper bedrooms, brand new carpet in large living room and dining room, new furnace in 2018 (with Electronic Air Cleaner and Humidifer) and has been freshly painted in trend pleasing tones from top to bottom! Kitchen has Quartz countertops and gorgeous newer appliances such as Bosch SS dishwasher & Whrlpl "Gold Series" SS double oven range both purchased in 2019 as well as Refrigerator! Lower level has humongous family room, with wood burning brick fireplace, 4th bedroom and bathroom with shower. Roof & Windows replaced within approx the last 11-12 yrs. Close to shopping, restaurants and so many of Orland Park's many wonderful amenities.
Property Specifics
| Single Family | |
| — | |
| — | |
| 1979 | |
| Full,English | |
| — | |
| No | |
| — |
| Cook | |
| Clearview | |
| 0 / Not Applicable | |
| None | |
| Lake Michigan,Public | |
| Public Sewer, Sewer-Storm | |
| 11165843 | |
| 27034010530000 |
Nearby Schools
| NAME: | DISTRICT: | DISTANCE: | |
|---|---|---|---|
|
High School
Carl Sandburg High School |
230 | Not in DB | |
Property History
| DATE: | EVENT: | PRICE: | SOURCE: |
|---|---|---|---|
| 30 Aug, 2021 | Sold | $350,000 | MRED MLS |
| 29 Jul, 2021 | Under contract | $335,000 | MRED MLS |
| 25 Jul, 2021 | Listed for sale | $335,000 | MRED MLS |
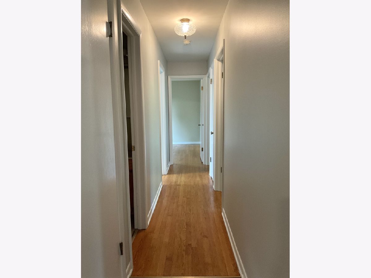
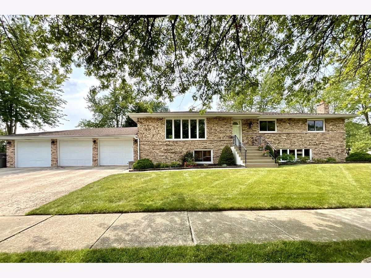
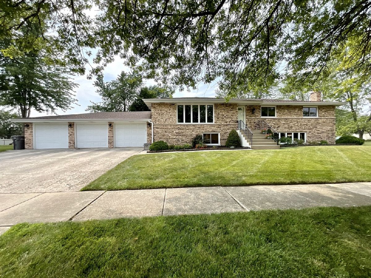
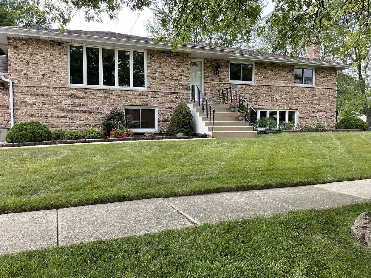
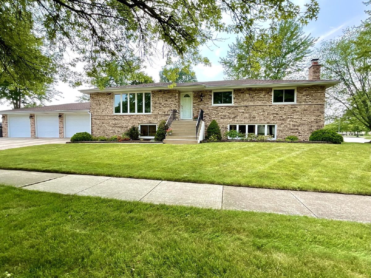
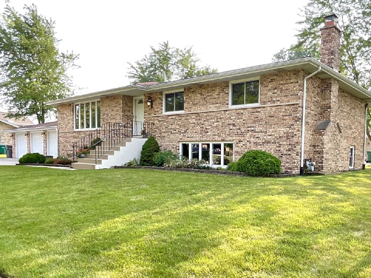
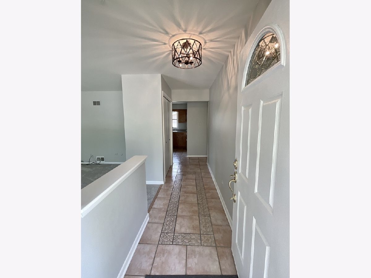
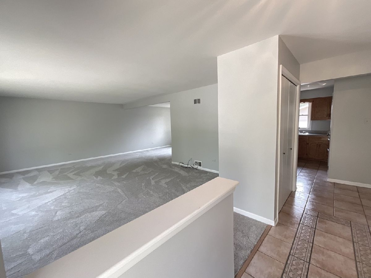
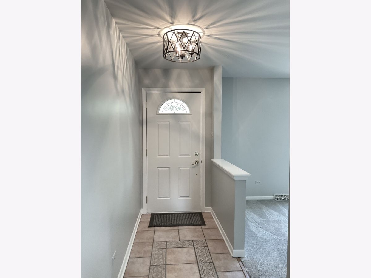
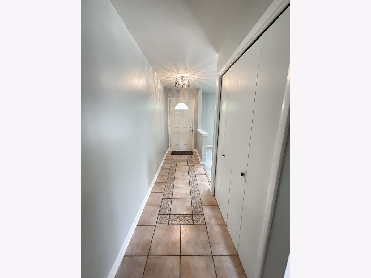
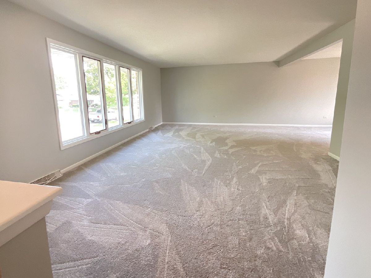
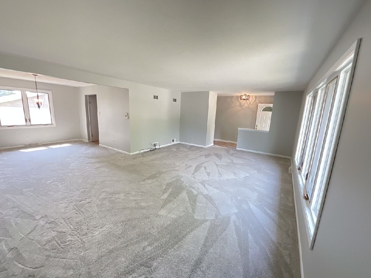
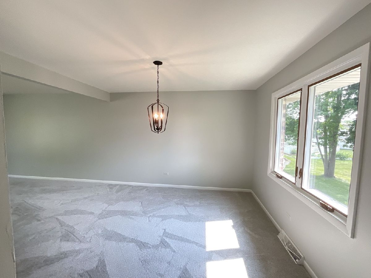
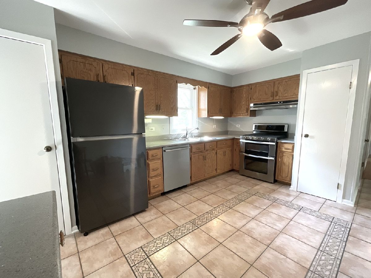
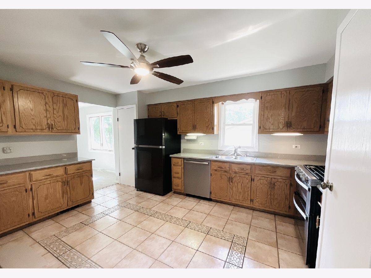
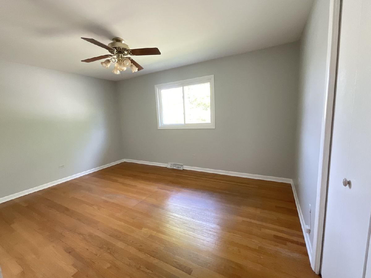
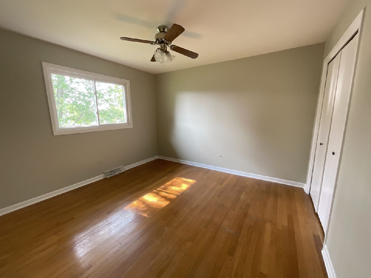
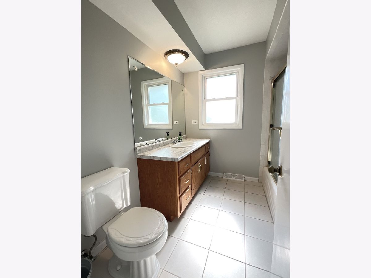
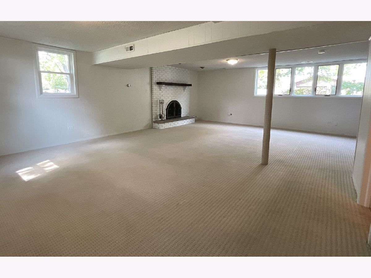
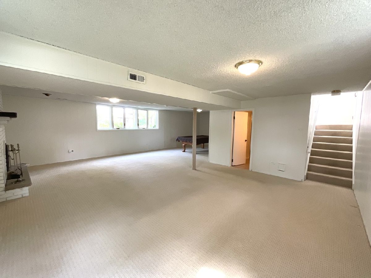
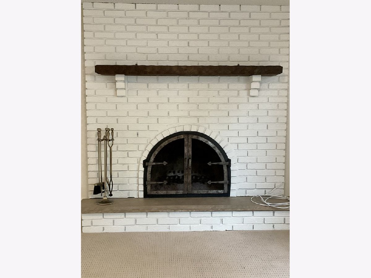
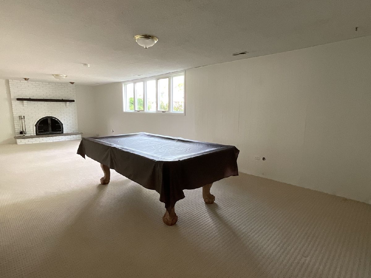
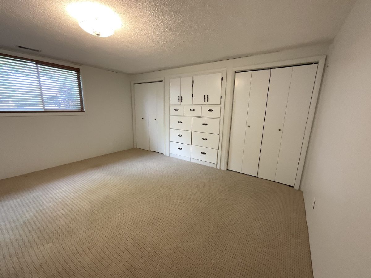
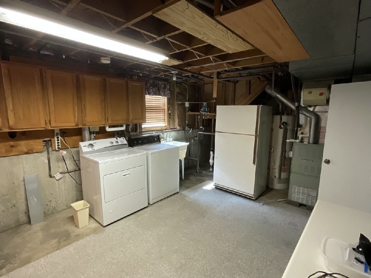
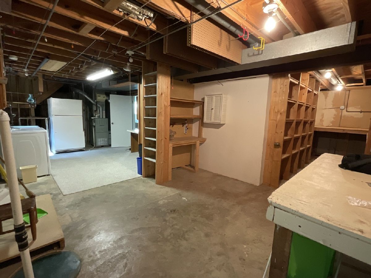
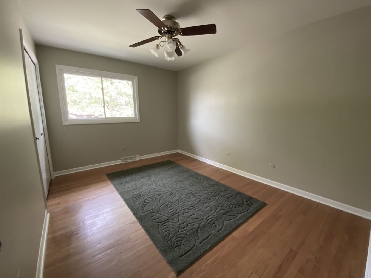
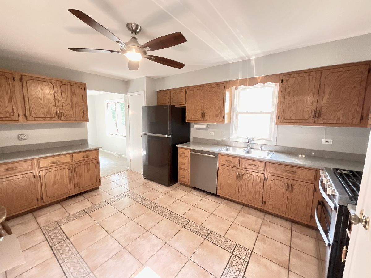
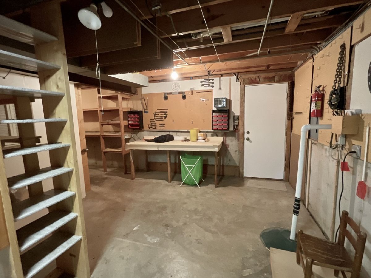
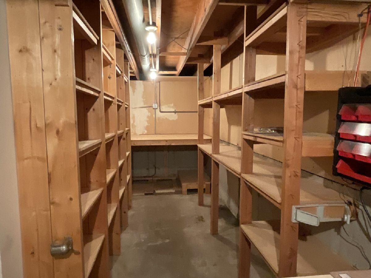
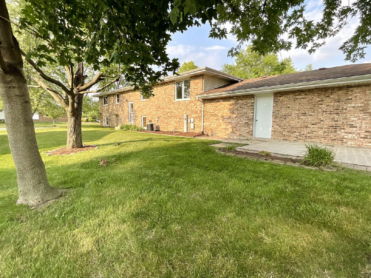
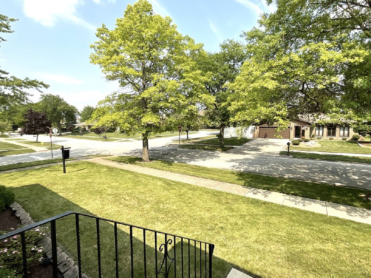
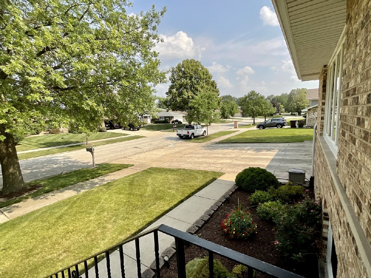
Room Specifics
Total Bedrooms: 4
Bedrooms Above Ground: 4
Bedrooms Below Ground: 0
Dimensions: —
Floor Type: Hardwood
Dimensions: —
Floor Type: Hardwood
Dimensions: —
Floor Type: Carpet
Full Bathrooms: 3
Bathroom Amenities: —
Bathroom in Basement: 1
Rooms: Recreation Room,Game Room,Foyer,Workshop
Basement Description: Finished,Exterior Access
Other Specifics
| 3 | |
| Concrete Perimeter | |
| Concrete | |
| — | |
| Corner Lot | |
| 81.8 X 138.9 X 82.5 X 139. | |
| — | |
| None | |
| Hardwood Floors | |
| Double Oven, Range, Dishwasher, Refrigerator, Washer, Dryer | |
| Not in DB | |
| Park, Sidewalks, Street Lights, Street Paved | |
| — | |
| — | |
| Wood Burning |
Tax History
| Year | Property Taxes |
|---|---|
| 2021 | $5,247 |
Contact Agent
Nearby Similar Homes
Nearby Sold Comparables
Contact Agent
Listing Provided By
HomeSmart Realty Group


