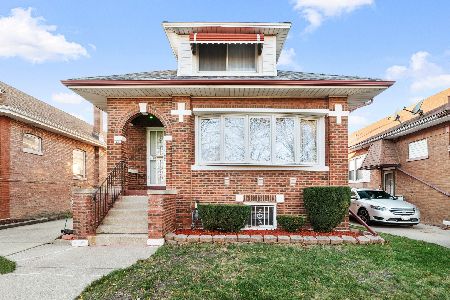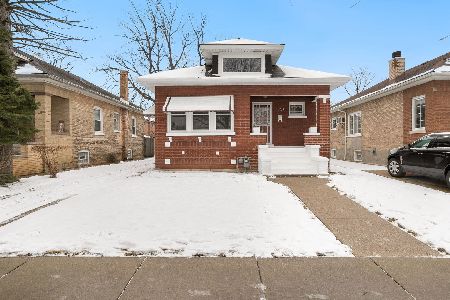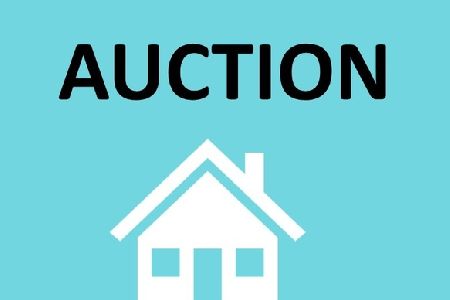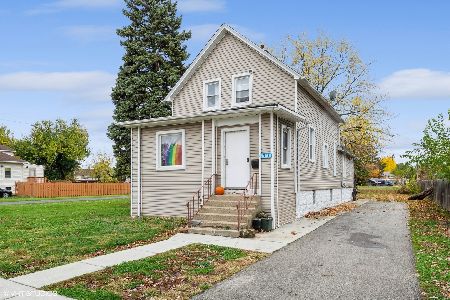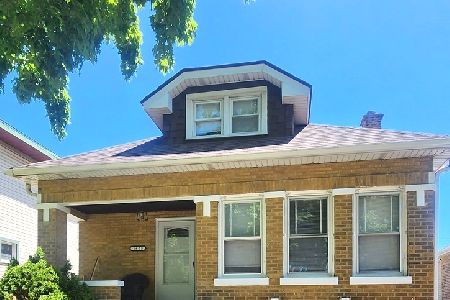1413 12th Avenue, Maywood, Illinois 60153
$289,000
|
Sold
|
|
| Status: | Closed |
| Sqft: | 1,359 |
| Cost/Sqft: | $213 |
| Beds: | 3 |
| Baths: | 2 |
| Year Built: | 1926 |
| Property Taxes: | $7,623 |
| Days On Market: | 933 |
| Lot Size: | 0,00 |
Description
Step into this stunning home that has been completely transformed into a masterpiece of modern design and functionality. Every aspect of this residence has been meticulously updated, from the electrical and plumbing systems to the kitchen, bathrooms, furnace, and windows, ensuring a worry-free and comfortable living experience. As you enter, be prepared to be captivated by the kitchen's charm. White shaker cabinets, complemented by sleek granite countertops and an elegant backsplash, create an atmosphere that is both inviting and sophisticated. This space is truly a culinary haven, where meal preparation becomes a joyous affair. Throughout the main and second levels, you'll discover the timeless beauty of hardwood floors. These floors not only provide a seamless flow between rooms but also add warmth and character to every space. The bedrooms are thoughtfully designed, with one bedroom conveniently located on the main level for added flexibility, and two additional bedrooms on the second floor, ensuring ample space for the entire family. One of the highlights of this home is the beautiful loft space on the second level, which can be transformed into a cozy reading nook, home office, or an additional relaxation area. Storage is never an issue with the spacious closets and large semi-finished basement, providing you with the freedom to organize your belongings effortlessly. Beyond the walls of this remarkable home lies a large fenced yard, offering a private oasis for outdoor activities and gatherings. With a 2-car garage and a long driveway, parking is a breeze for both residents and guests. The low taxes are an added bonus, allowing you to allocate your resources towards creating the lifestyle you desire. Conveniently located with quick access to the expressway and nearby shopping, this home is a gateway to seamless connectivity and effortless living. Imagine the ease of hosting friends and family in this exceptional space, where memories are created and cherished. This home is a symphony of modern elegance and functionality. With its completely updated finishes, spacious layout, inviting kitchen, stunning hardwood floors, ample storage, and a delightful yard, it offers a lifestyle of comfort, convenience, and timeless beauty. Don't miss the opportunity to make this outstanding home your own.
Property Specifics
| Single Family | |
| — | |
| — | |
| 1926 | |
| — | |
| — | |
| No | |
| — |
| Cook | |
| — | |
| — / Not Applicable | |
| — | |
| — | |
| — | |
| 11818525 | |
| 15152230050000 |
Property History
| DATE: | EVENT: | PRICE: | SOURCE: |
|---|---|---|---|
| 11 Jul, 2019 | Sold | $199,900 | MRED MLS |
| 23 Apr, 2019 | Under contract | $199,900 | MRED MLS |
| — | Last price change | $209,900 | MRED MLS |
| 11 Mar, 2019 | Listed for sale | $209,900 | MRED MLS |
| 4 Aug, 2023 | Sold | $289,000 | MRED MLS |
| 6 Jul, 2023 | Under contract | $289,000 | MRED MLS |
| — | Last price change | $289,900 | MRED MLS |
| 27 Jun, 2023 | Listed for sale | $289,900 | MRED MLS |
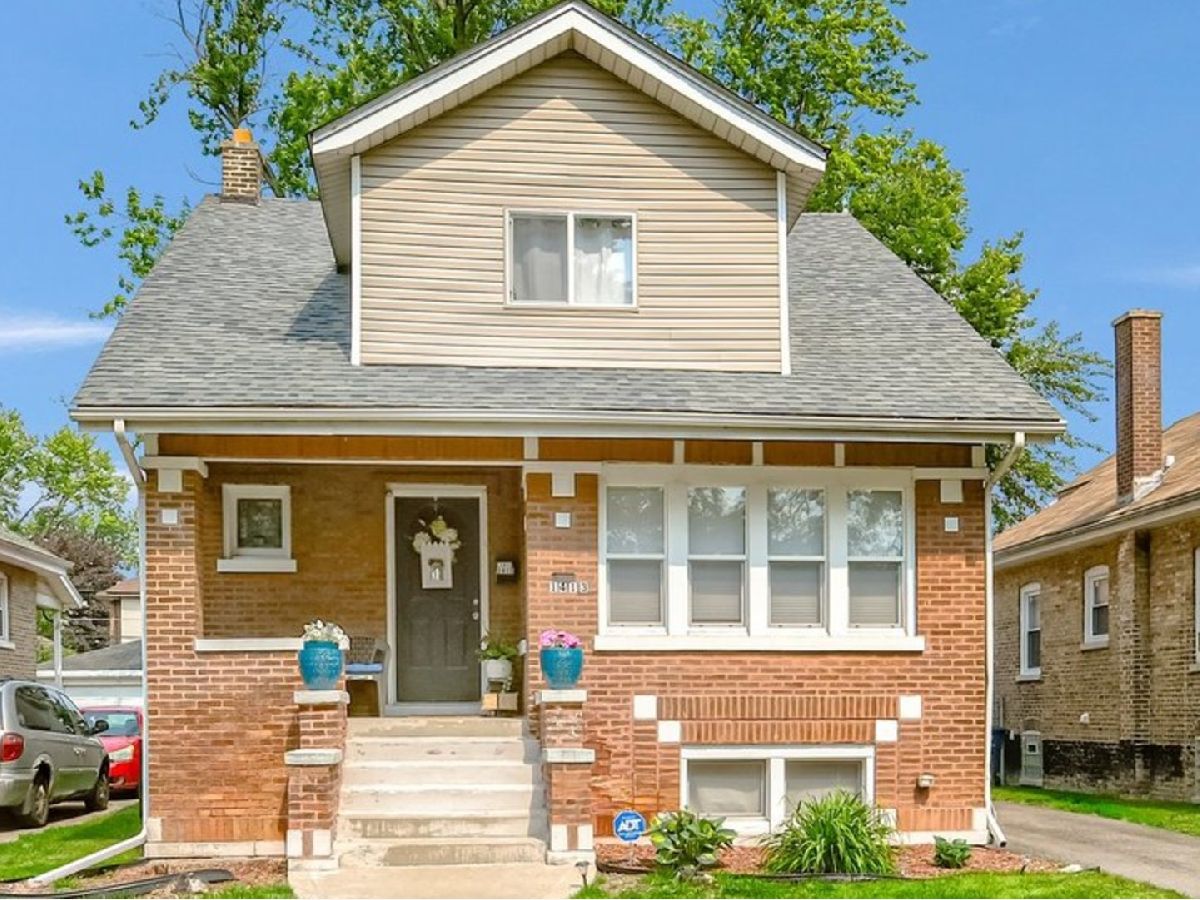
Room Specifics
Total Bedrooms: 3
Bedrooms Above Ground: 3
Bedrooms Below Ground: 0
Dimensions: —
Floor Type: —
Dimensions: —
Floor Type: —
Full Bathrooms: 2
Bathroom Amenities: —
Bathroom in Basement: 0
Rooms: —
Basement Description: Partially Finished
Other Specifics
| 2 | |
| — | |
| — | |
| — | |
| — | |
| 5280 | |
| — | |
| — | |
| — | |
| — | |
| Not in DB | |
| — | |
| — | |
| — | |
| — |
Tax History
| Year | Property Taxes |
|---|---|
| 2019 | $7,085 |
| 2023 | $7,623 |
Contact Agent
Nearby Similar Homes
Nearby Sold Comparables
Contact Agent
Listing Provided By
Taylor Realty Partners LLC


