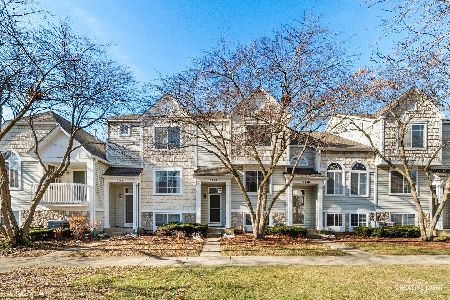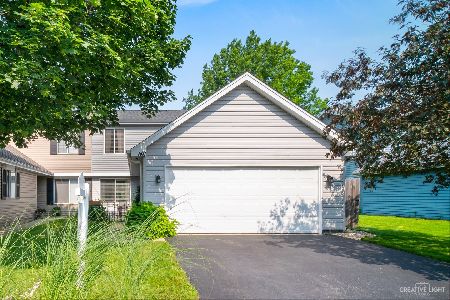1413 Andover Drive, Aurora, Illinois 60504
$165,000
|
Sold
|
|
| Status: | Closed |
| Sqft: | 1,194 |
| Cost/Sqft: | $142 |
| Beds: | 3 |
| Baths: | 2 |
| Year Built: | 1988 |
| Property Taxes: | $3,202 |
| Days On Market: | 2023 |
| Lot Size: | 0,00 |
Description
Well cared for 1/2 duplex backing to a large green space. Combo Living room and Dining room. Kitchen will accommodate a small table. Laundry room closet off the kitchen. The half bath is on the first floor. The master bedroom is large an shares the hall bath. All appliances will stay. Attached 1 1/2 car garage. Lovely backyard opens to common area.
Property Specifics
| Condos/Townhomes | |
| 2 | |
| — | |
| 1988 | |
| None | |
| 1/2 DUPLEX | |
| No | |
| — |
| Du Page | |
| Eagle Trace | |
| 0 / Not Applicable | |
| None | |
| Public | |
| Public Sewer, Sewer-Storm | |
| 10778512 | |
| 0732302071 |
Nearby Schools
| NAME: | DISTRICT: | DISTANCE: | |
|---|---|---|---|
|
Grade School
Gombert Elementary School |
204 | — | |
|
Middle School
Still Middle School |
204 | Not in DB | |
|
High School
Waubonsie Valley High School |
204 | Not in DB | |
Property History
| DATE: | EVENT: | PRICE: | SOURCE: |
|---|---|---|---|
| 7 Aug, 2020 | Sold | $165,000 | MRED MLS |
| 14 Jul, 2020 | Under contract | $170,000 | MRED MLS |
| 11 Jul, 2020 | Listed for sale | $170,000 | MRED MLS |
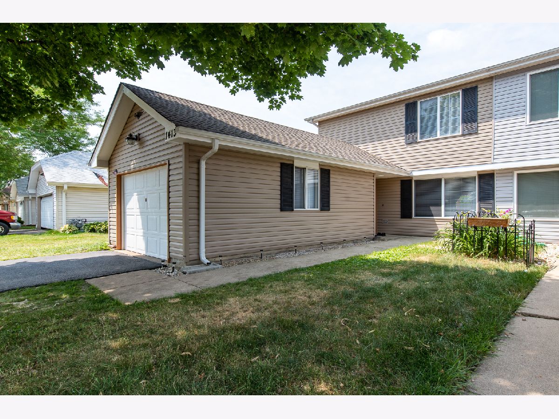
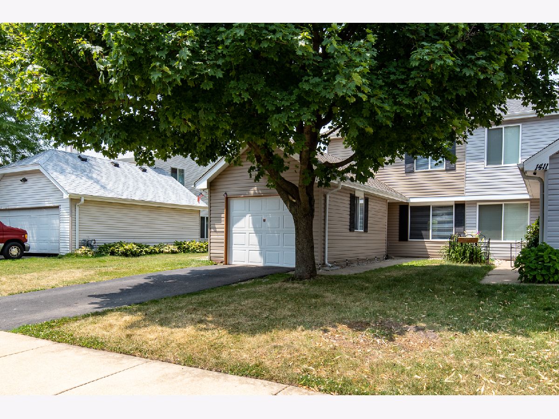
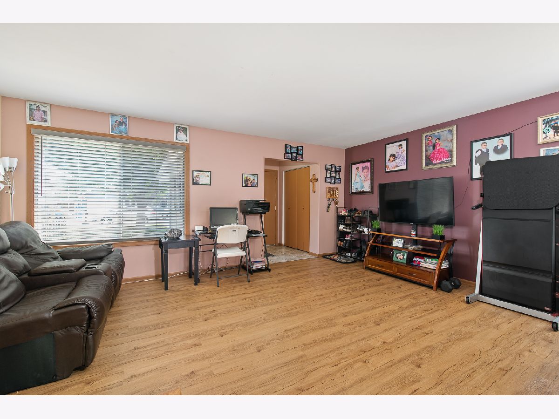
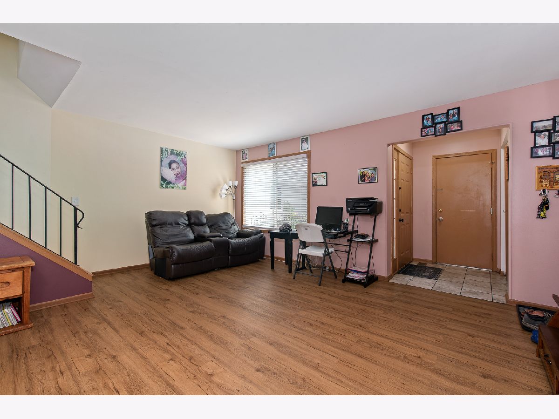
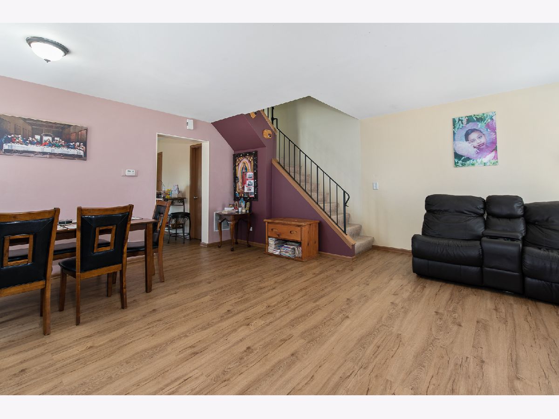
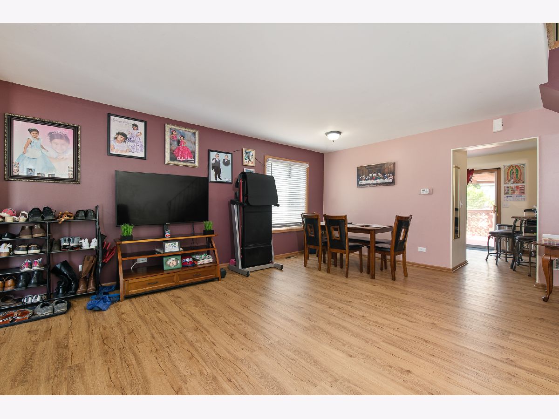
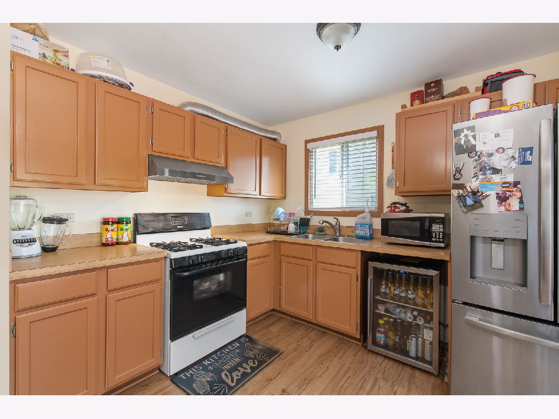
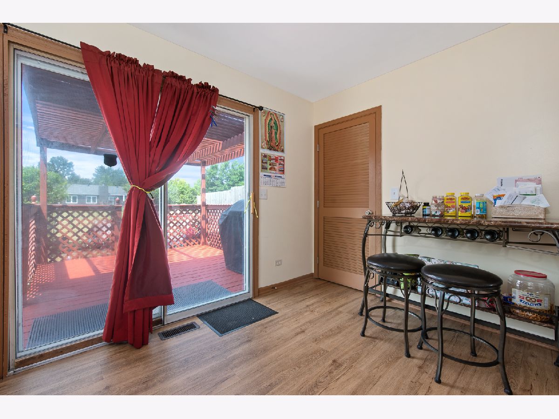
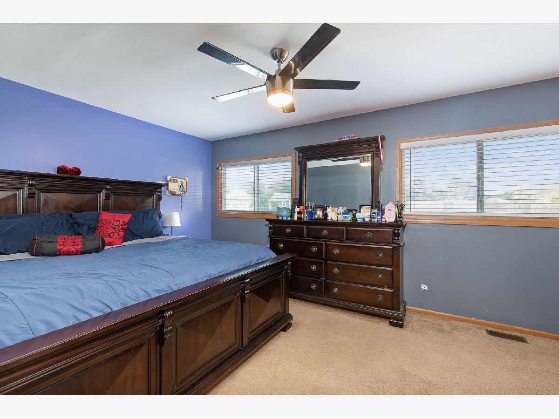
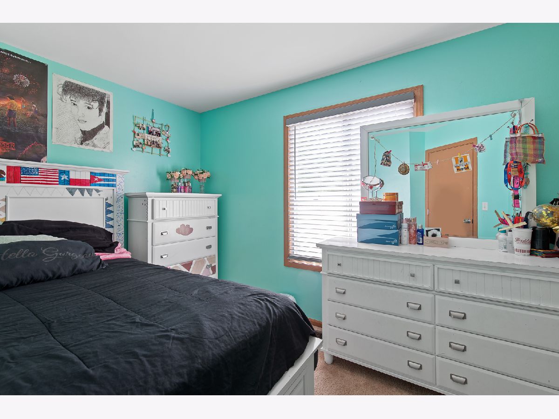
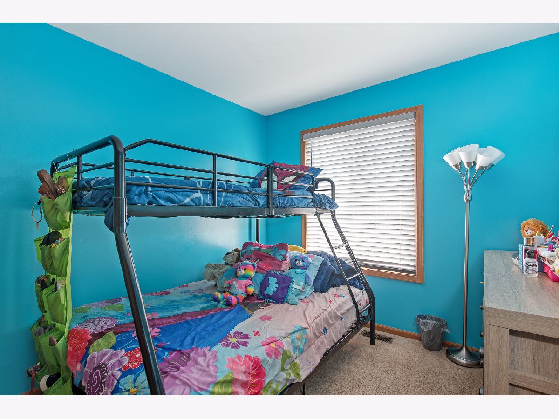
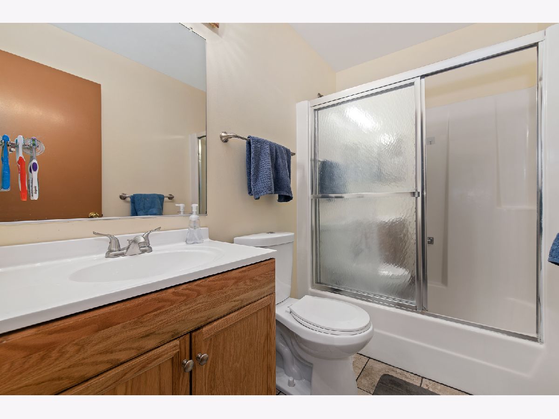
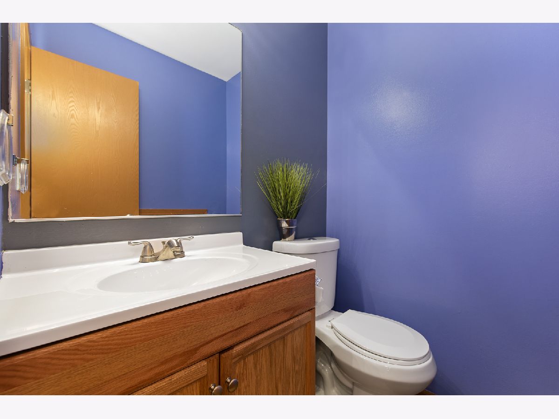
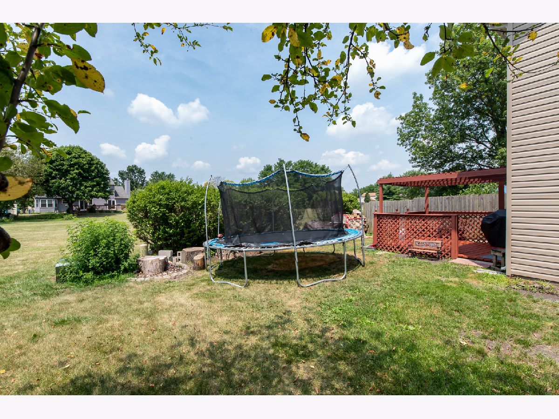
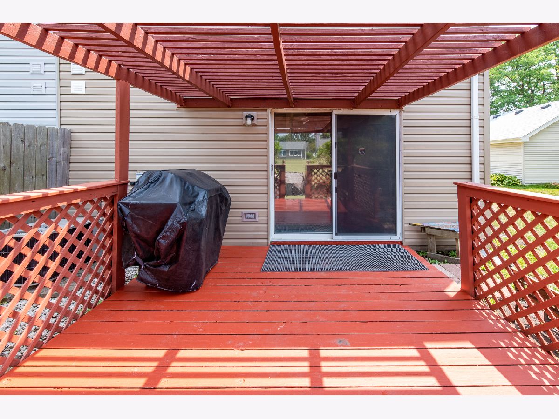
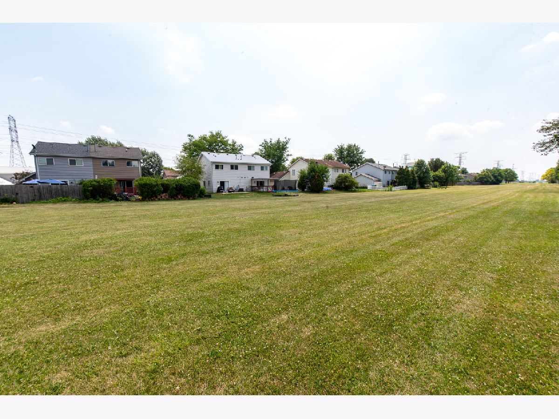
Room Specifics
Total Bedrooms: 3
Bedrooms Above Ground: 3
Bedrooms Below Ground: 0
Dimensions: —
Floor Type: Carpet
Dimensions: —
Floor Type: Carpet
Full Bathrooms: 2
Bathroom Amenities: —
Bathroom in Basement: 0
Rooms: No additional rooms
Basement Description: None
Other Specifics
| 1 | |
| Concrete Perimeter | |
| Asphalt | |
| Deck, Storms/Screens, End Unit | |
| — | |
| 37X108 | |
| — | |
| None | |
| First Floor Laundry, Laundry Hook-Up in Unit | |
| Range, Refrigerator, Washer, Dryer | |
| Not in DB | |
| — | |
| — | |
| Park | |
| — |
Tax History
| Year | Property Taxes |
|---|---|
| 2020 | $3,202 |
Contact Agent
Nearby Sold Comparables
Contact Agent
Listing Provided By
Keller Williams Infinity

