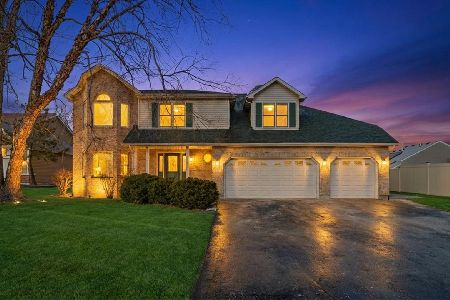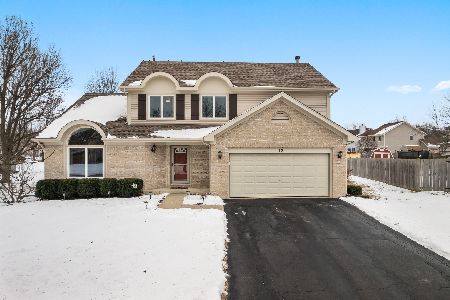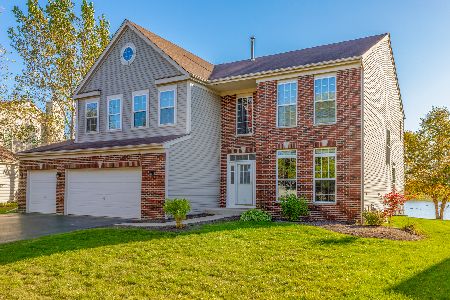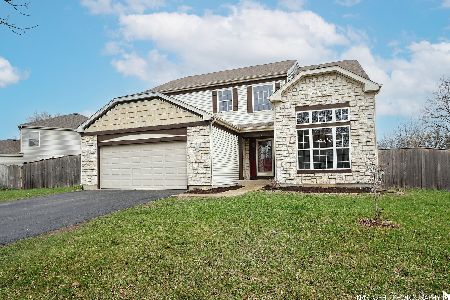1413 Aster Lane, Bolingbrook, Illinois 60490
$280,000
|
Sold
|
|
| Status: | Closed |
| Sqft: | 3,189 |
| Cost/Sqft: | $91 |
| Beds: | 5 |
| Baths: | 4 |
| Year Built: | 2004 |
| Property Taxes: | $11,236 |
| Days On Market: | 3805 |
| Lot Size: | 0,30 |
Description
**Dare to Be Delighted In This 5 Bdrm Home Backing to Pond** Formal Living & Dining Rooms**Fantastic Kitchen with Oak Cabinets and Stainless Steel Appliances Open to the 2 Story Family Room With Fireplace and Floor to Ceiling Windows**1st Floor Bedroom With Its Own Bathroom** Upstairs Has Large Master Suite w/Beautiful Bathroom** Double Sinks/Whirlpool Tub** 2nd Flr Laundry Room**Total of 4 Bedrooms Upstairs**Full Unfinished Basement Waiting for Your Finishing Details**See Attachment for PAS Requirements & WFHM Offer Submittal Information in MLS Document Section. Home sold as-is, 100%tax pro-ration and seller does not provide survey. Buyer/Buyer Agent To Do Their Due Diligence.
Property Specifics
| Single Family | |
| — | |
| Traditional | |
| 2004 | |
| Full | |
| — | |
| Yes | |
| 0.3 |
| Will | |
| Bloomfield West | |
| 92 / Annual | |
| None | |
| Public | |
| Public Sewer | |
| 09051151 | |
| 1202184100570000 |
Nearby Schools
| NAME: | DISTRICT: | DISTANCE: | |
|---|---|---|---|
|
Grade School
Pioneer Elementary School |
365U | — | |
|
Middle School
Brooks Middle School |
365U | Not in DB | |
|
High School
Bolingbrook High School |
365U | Not in DB | |
Property History
| DATE: | EVENT: | PRICE: | SOURCE: |
|---|---|---|---|
| 24 Nov, 2015 | Sold | $280,000 | MRED MLS |
| 13 Oct, 2015 | Under contract | $289,900 | MRED MLS |
| 29 Sep, 2015 | Listed for sale | $289,900 | MRED MLS |
Room Specifics
Total Bedrooms: 5
Bedrooms Above Ground: 5
Bedrooms Below Ground: 0
Dimensions: —
Floor Type: Carpet
Dimensions: —
Floor Type: Carpet
Dimensions: —
Floor Type: Carpet
Dimensions: —
Floor Type: —
Full Bathrooms: 4
Bathroom Amenities: Whirlpool,Separate Shower,Double Sink
Bathroom in Basement: 0
Rooms: Bedroom 5,Eating Area
Basement Description: Unfinished
Other Specifics
| 3 | |
| Concrete Perimeter | |
| Concrete | |
| — | |
| Pond(s) | |
| 74X171 | |
| — | |
| Full | |
| Vaulted/Cathedral Ceilings, Hardwood Floors, First Floor Bedroom, Second Floor Laundry, First Floor Full Bath | |
| Double Oven, Dishwasher, Refrigerator, Stainless Steel Appliance(s) | |
| Not in DB | |
| Sidewalks | |
| — | |
| — | |
| — |
Tax History
| Year | Property Taxes |
|---|---|
| 2015 | $11,236 |
Contact Agent
Nearby Similar Homes
Nearby Sold Comparables
Contact Agent
Listing Provided By
RE/MAX Professionals Select













