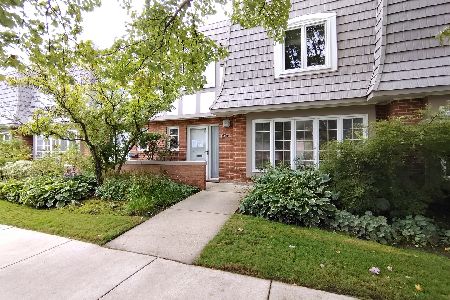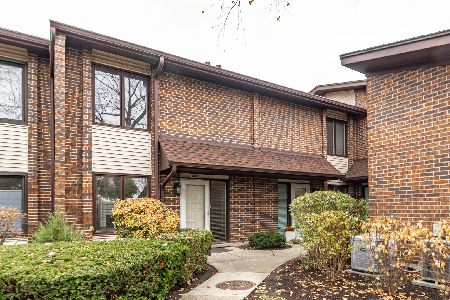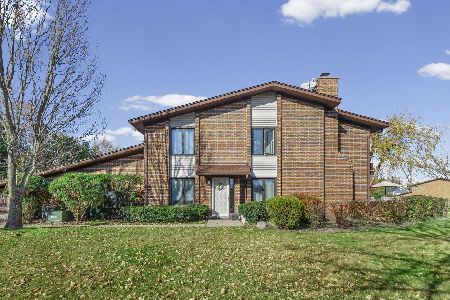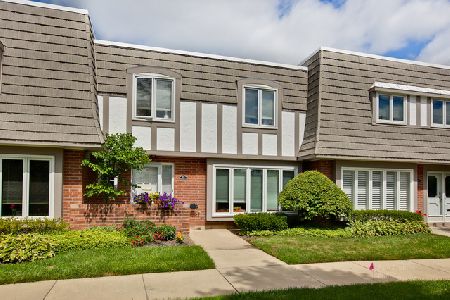1413 Bordeaux Court, Highland Park, Illinois 60035
$346,000
|
Sold
|
|
| Status: | Closed |
| Sqft: | 2,154 |
| Cost/Sqft: | $167 |
| Beds: | 3 |
| Baths: | 3 |
| Year Built: | 1978 |
| Property Taxes: | $5,202 |
| Days On Market: | 2829 |
| Lot Size: | 0,00 |
Description
Quiet, Peaceful Location in Chantilly. One of the nicest and most affordable townhouse developments on the North Shore. This meticulously maintained and thoughtfully updated unit features an amazing newer kitchen complete with custom cabinetry, granite counters & stainless steel appliances. Large breakfast room with new sliders to the delightful courtyard patio. Flowering shrubs and custom paver patio is the perfect place to relax. Large spacious living room & dining room, comfortable family room with wet bar, luxurious sized master suite complete with updated master bath, 2 additional large bedrooms & 2nd floor laundry. This is one of the few complexes that have private fenced area to let your pets out. Adjacent to 79 acre Fink Park with indoor/outdoor tennis, walking & jogging paths & 2 doggie parks. Chantilly offers an outdoor pool for summer fun.
Property Specifics
| Condos/Townhomes | |
| 2 | |
| — | |
| 1978 | |
| None | |
| — | |
| No | |
| — |
| Lake | |
| — | |
| 575 / Monthly | |
| Water,Insurance,Clubhouse,Pool,Exterior Maintenance,Lawn Care,Scavenger,Snow Removal | |
| Lake Michigan | |
| Public Sewer | |
| 09890258 | |
| 16342040450000 |
Nearby Schools
| NAME: | DISTRICT: | DISTANCE: | |
|---|---|---|---|
|
Grade School
Ravinia Elementary School |
112 | — | |
|
Middle School
Edgewood Middle School |
112 | Not in DB | |
|
High School
Highland Park High School |
113 | Not in DB | |
Property History
| DATE: | EVENT: | PRICE: | SOURCE: |
|---|---|---|---|
| 25 Jul, 2018 | Sold | $346,000 | MRED MLS |
| 23 May, 2018 | Under contract | $359,000 | MRED MLS |
| — | Last price change | $379,000 | MRED MLS |
| 20 Mar, 2018 | Listed for sale | $399,900 | MRED MLS |
Room Specifics
Total Bedrooms: 3
Bedrooms Above Ground: 3
Bedrooms Below Ground: 0
Dimensions: —
Floor Type: Carpet
Dimensions: —
Floor Type: Carpet
Full Bathrooms: 3
Bathroom Amenities: Double Sink
Bathroom in Basement: 0
Rooms: Breakfast Room
Basement Description: Slab
Other Specifics
| 2 | |
| Concrete Perimeter | |
| — | |
| Patio | |
| — | |
| 25X93X26X93 | |
| — | |
| Full | |
| Bar-Wet, Second Floor Laundry | |
| Range, Microwave, Dishwasher, Bar Fridge, Washer, Dryer, Disposal | |
| Not in DB | |
| — | |
| — | |
| Pool | |
| — |
Tax History
| Year | Property Taxes |
|---|---|
| 2018 | $5,202 |
Contact Agent
Nearby Similar Homes
Nearby Sold Comparables
Contact Agent
Listing Provided By
Berkshire Hathaway HomeServices KoenigRubloff








