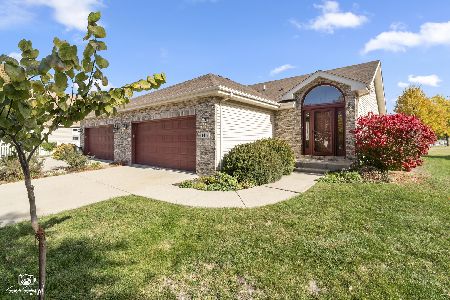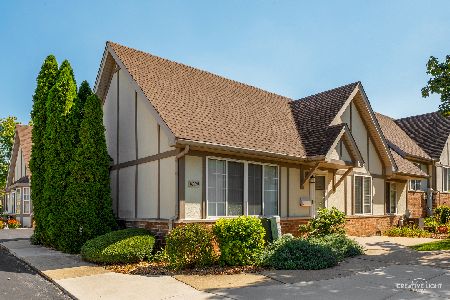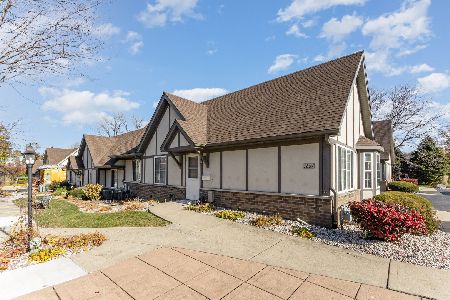1413 Coral Bell Drive, Joliet, Illinois 60435
$230,000
|
Sold
|
|
| Status: | Closed |
| Sqft: | 1,400 |
| Cost/Sqft: | $164 |
| Beds: | 2 |
| Baths: | 2 |
| Year Built: | — |
| Property Taxes: | $2,887 |
| Days On Market: | 1556 |
| Lot Size: | 0,00 |
Description
No HOA's on this desirable brick faced ranch duplex. From the front door or the attached 2 car garage you can walk into the spacious semi open floor plan living room or mud/laundry room and then enjoy 2 bedrooms, 2 full baths, a separate dining area, stunning back lit glass fronted cabinets in the large kitchen with breakfast bar peninsula, ss appliances and a sliding door to an outdoor deck with ample area for the BBQ and table, you can watch the kids/grand kids playing in the park behind the house. The full unfinished basement has tons of potential with it's soaring ceilings and additional 1400 sq ft of space to expand. This home has all the special features a buyer is looking for! **The Ring Doorbell and Camera system DOES NOT STAY but is currently in use, landscape brick in yard NOT included. Some furniture negotiable with sale. NO Survey. Drywall hole in basement staircase was from installing grab bar in main bath when updated. H2O heater 2021, exterior back fence 2018, carpet, foyer tile, laminate flrs, main bath, SS appliances 2015. Keys for back gate to park on counter, please replace when done and turn off lights and leave a card. Thank you for Showing!
Property Specifics
| Condos/Townhomes | |
| 1 | |
| — | |
| — | |
| Full | |
| — | |
| No | |
| — |
| Will | |
| — | |
| 0 / Not Applicable | |
| None | |
| Public | |
| Public Sewer | |
| 11245754 | |
| 3007051190160000 |
Property History
| DATE: | EVENT: | PRICE: | SOURCE: |
|---|---|---|---|
| 27 Mar, 2015 | Sold | $140,000 | MRED MLS |
| 8 Mar, 2015 | Under contract | $150,000 | MRED MLS |
| 11 Feb, 2015 | Listed for sale | $150,000 | MRED MLS |
| 6 Dec, 2021 | Sold | $230,000 | MRED MLS |
| 22 Oct, 2021 | Under contract | $230,000 | MRED MLS |
| 13 Oct, 2021 | Listed for sale | $230,000 | MRED MLS |
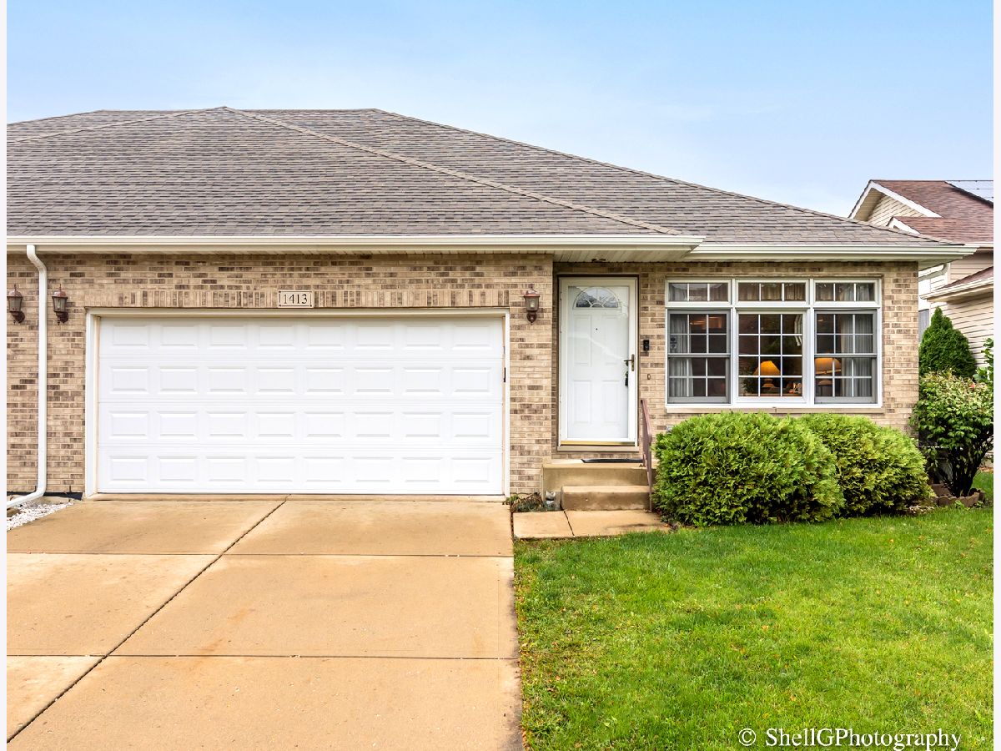
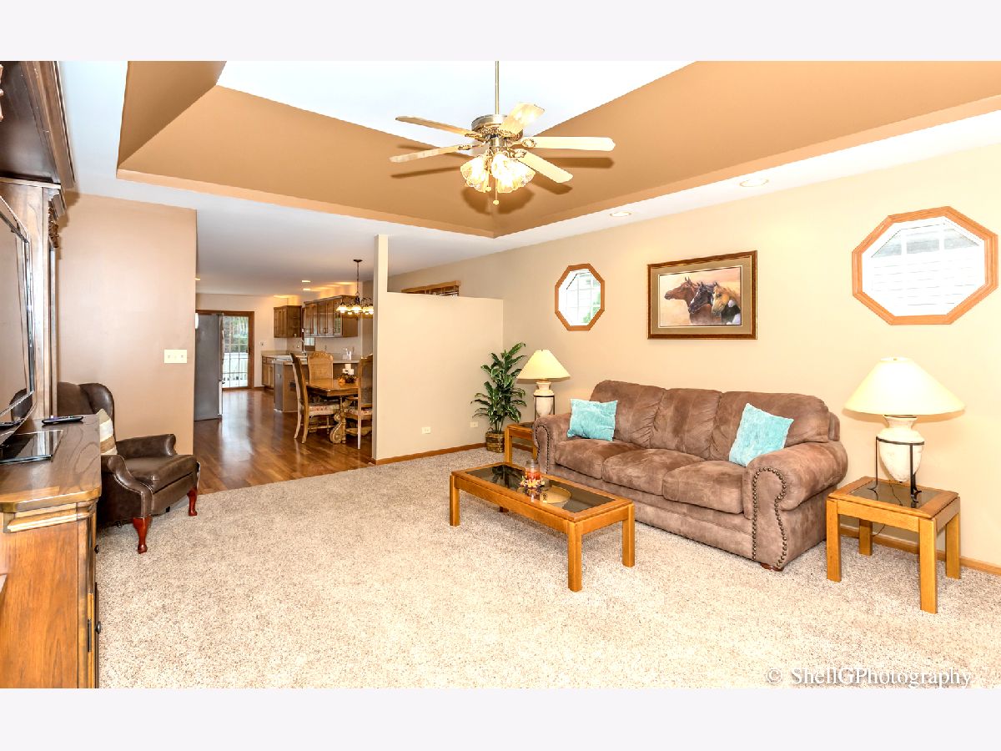
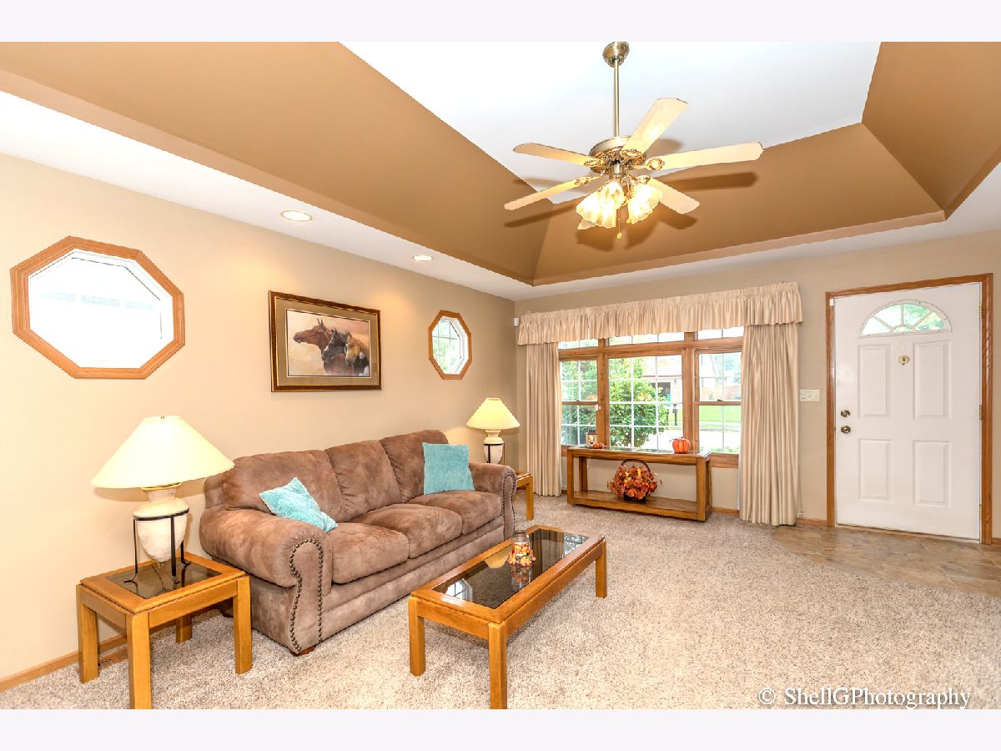
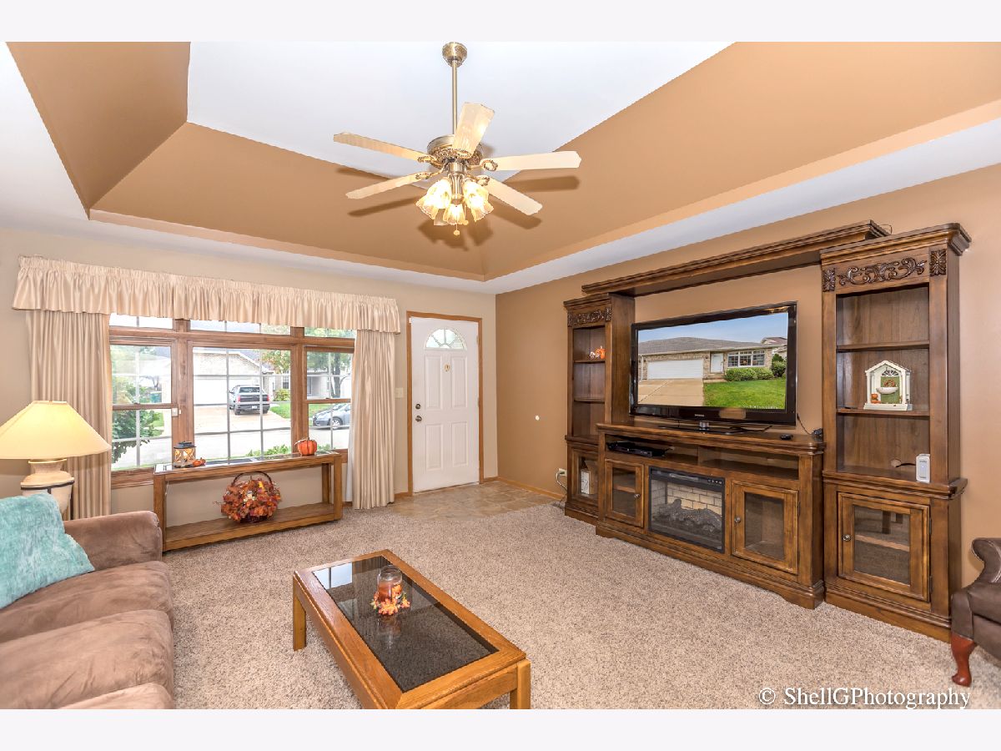








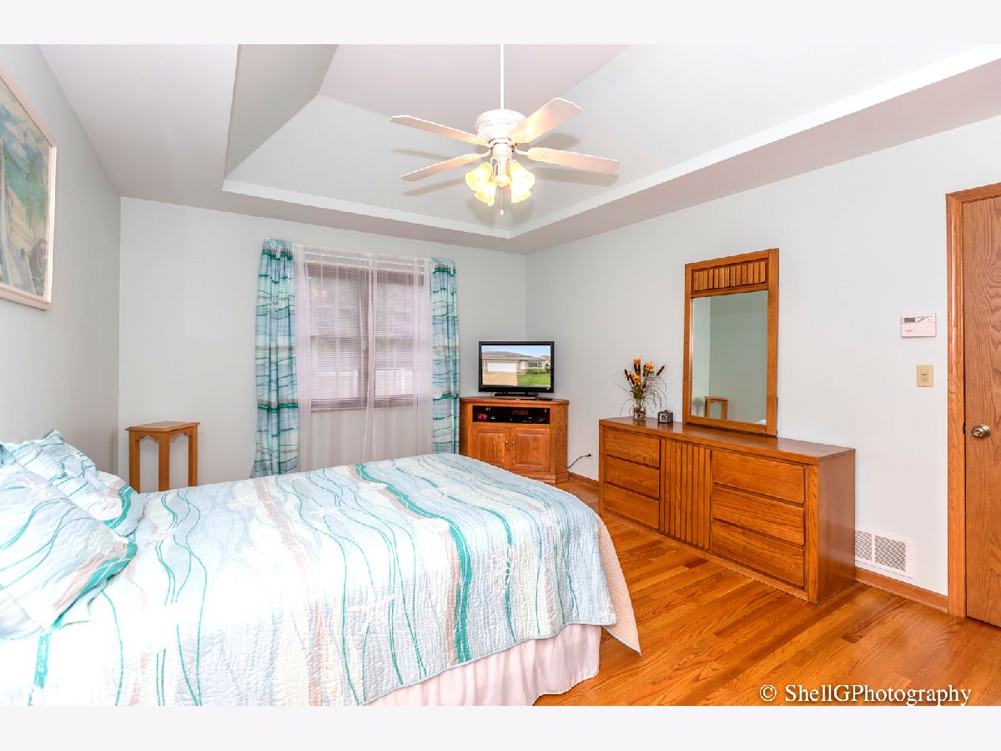







Room Specifics
Total Bedrooms: 2
Bedrooms Above Ground: 2
Bedrooms Below Ground: 0
Dimensions: —
Floor Type: Hardwood
Full Bathrooms: 2
Bathroom Amenities: —
Bathroom in Basement: 0
Rooms: Walk In Closet
Basement Description: Unfinished
Other Specifics
| 2 | |
| Concrete Perimeter | |
| Concrete | |
| — | |
| Fenced Yard,Park Adjacent | |
| 40X118 | |
| — | |
| Full | |
| Vaulted/Cathedral Ceilings, Hardwood Floors, Wood Laminate Floors, First Floor Bedroom, First Floor Laundry, First Floor Full Bath, Laundry Hook-Up in Unit, Storage, Walk-In Closet(s), Some Carpeting, Some Wood Floors, Dining Combo, Drapes/Blinds | |
| Gas Oven, Range Hood | |
| Not in DB | |
| — | |
| — | |
| — | |
| — |
Tax History
| Year | Property Taxes |
|---|---|
| 2015 | $3,341 |
| 2021 | $2,887 |
Contact Agent
Nearby Similar Homes
Nearby Sold Comparables
Contact Agent
Listing Provided By
Always Home Real Estate Services LLC

