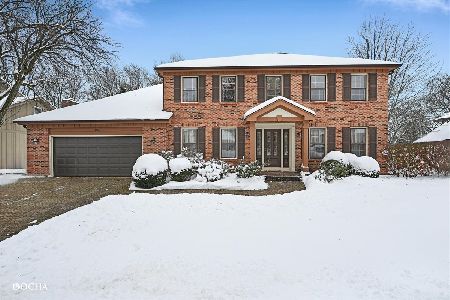1413 Culpepper Drive, Naperville, Illinois 60540
$560,000
|
Sold
|
|
| Status: | Closed |
| Sqft: | 2,100 |
| Cost/Sqft: | $271 |
| Beds: | 4 |
| Baths: | 3 |
| Year Built: | 1977 |
| Property Taxes: | $9,572 |
| Days On Market: | 1248 |
| Lot Size: | 0,25 |
Description
Come Fall In Love With This Great Home In One Of Naperville's Nicest Pool And Tennis Subdivisions, HUNTINGTON ESTATES! Updated Kitchen With White Cabinetry, Quartz Stone Counters, Wood Look Tile Flooring, Large Stainless Sink & White Painted Woodwork. The Kitchen Overlooks The Family Room With Hardwood Floors & Brick Fireplace With Raised Hearth. The Kitchen Door Leads To The Beautiful Large Yard With Invisible Fence, Sprinkler System And New 25 x 17 Stamped Concrete Patio For All Your Special Entertaining And Enjoyment. The 1st Floor Laundry Has Upper Cabinets, Utility Sink And Storage Cubby. Hardwood Floors Are In The Family Room, Dining, Living, Upstairs Hall And All Bedrooms! The Finished Lower Level Has a Den/5th Bedroom/Exercise Room and Recreation Room. All Bathrooms Have Been Updated In Current Styles. Furnace Replaced in 2019, New Leaf Gutter Guards '19, New 2-Panel White Doors '19, Refrigerator, Dishwasher, Microwave and Garbage Disposal Replaced 2018. Water Heater '15. Memberships Are Available At Huntington Bath And Tennis Club On Hobson Road. Ideally Located To Shopping, Highways And Downtown Naperville. Located In The School Boundaries of Highland Elementary, Kennedy Jr. High And Naperville North. Enjoy Naperville Living With All Its Amenities! It's A Wonderful Place To Call Home. Welcome! Agent is Related To Seller.
Property Specifics
| Single Family | |
| — | |
| — | |
| 1977 | |
| — | |
| — | |
| No | |
| 0.25 |
| Du Page | |
| Huntington Estates | |
| 392 / Annual | |
| — | |
| — | |
| — | |
| 11471472 | |
| 0820409004 |
Nearby Schools
| NAME: | DISTRICT: | DISTANCE: | |
|---|---|---|---|
|
Grade School
Highlands Elementary School |
203 | — | |
|
Middle School
Kennedy Junior High School |
203 | Not in DB | |
|
High School
Naperville North High School |
203 | Not in DB | |
Property History
| DATE: | EVENT: | PRICE: | SOURCE: |
|---|---|---|---|
| 10 Oct, 2013 | Sold | $414,500 | MRED MLS |
| 5 Aug, 2013 | Under contract | $424,900 | MRED MLS |
| 1 Aug, 2013 | Listed for sale | $424,900 | MRED MLS |
| 16 Sep, 2022 | Sold | $560,000 | MRED MLS |
| 1 Aug, 2022 | Under contract | $569,000 | MRED MLS |
| — | Last price change | $585,000 | MRED MLS |
| 21 Jul, 2022 | Listed for sale | $585,000 | MRED MLS |




















































Room Specifics
Total Bedrooms: 4
Bedrooms Above Ground: 4
Bedrooms Below Ground: 0
Dimensions: —
Floor Type: —
Dimensions: —
Floor Type: —
Dimensions: —
Floor Type: —
Full Bathrooms: 3
Bathroom Amenities: —
Bathroom in Basement: 0
Rooms: —
Basement Description: Partially Finished,Unfinished,Crawl
Other Specifics
| 2 | |
| — | |
| Asphalt | |
| — | |
| — | |
| 76X130X94X129 | |
| Unfinished | |
| — | |
| — | |
| — | |
| Not in DB | |
| — | |
| — | |
| — | |
| — |
Tax History
| Year | Property Taxes |
|---|---|
| 2013 | $7,739 |
| 2022 | $9,572 |
Contact Agent
Nearby Similar Homes
Nearby Sold Comparables
Contact Agent
Listing Provided By
john greene, Realtor










