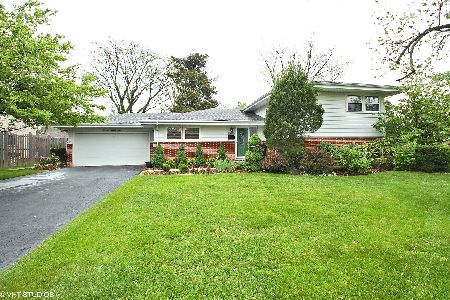1413 Huntington Drive, Glenview, Illinois 60025
$1,200,000
|
Sold
|
|
| Status: | Closed |
| Sqft: | 3,381 |
| Cost/Sqft: | $340 |
| Beds: | 5 |
| Baths: | 5 |
| Year Built: | 2004 |
| Property Taxes: | $20,877 |
| Days On Market: | 669 |
| Lot Size: | 0,23 |
Description
Welcome to 1413 Huntington Drive, a stunning and exclusive home in the desirable subdivision of Sunset Park. This modern and elegant residence offers 5 bedrooms, 5 bathrooms, and a spacious 3381 square feet of living space, all set on a generous 10,175 square foot lot. As you step inside, you'll be greeted by the freshly painted interior, newly sanded and refinished hardwood floors with gorgeous grey undertones, and plush new carpeting throughout, creating a welcoming and contemporary feel. The kitchen cabinets have been tastefully painted, lending a lighter and brighter ambiance to the home. The main level features a well-equipped kitchen with built-ins and a convenient wet bar, perfect for hosting gatherings and creating culinary delights. The primary bedroom boasts a walk-in closet and an en-suite bathroom, offering a comfortable retreat, while the additional bedrooms provide ample space for relaxation. The fully finished basement presents a versatile space for recreation or relaxation, offering endless possibilities for customization. The laundry is conveniently located on the second floor, adding practical convenience to daily routines. Don't miss the chance to make 1413 Huntington Drive your new home, where modern elegance meets comfort and style. Schedule a showing today and discover the allure of this exceptional property.
Property Specifics
| Single Family | |
| — | |
| — | |
| 2004 | |
| — | |
| — | |
| No | |
| 0.23 |
| Cook | |
| Sunset Park | |
| 0 / Not Applicable | |
| — | |
| — | |
| — | |
| 12005082 | |
| 04264150010000 |
Nearby Schools
| NAME: | DISTRICT: | DISTANCE: | |
|---|---|---|---|
|
Grade School
Lyon Elementary School |
34 | — | |
|
Middle School
Attea Middle School |
34 | Not in DB | |
|
High School
Glenbrook South High School |
225 | Not in DB | |
Property History
| DATE: | EVENT: | PRICE: | SOURCE: |
|---|---|---|---|
| 1 May, 2024 | Sold | $1,200,000 | MRED MLS |
| 29 Mar, 2024 | Under contract | $1,150,000 | MRED MLS |
| 18 Mar, 2024 | Listed for sale | $1,150,000 | MRED MLS |
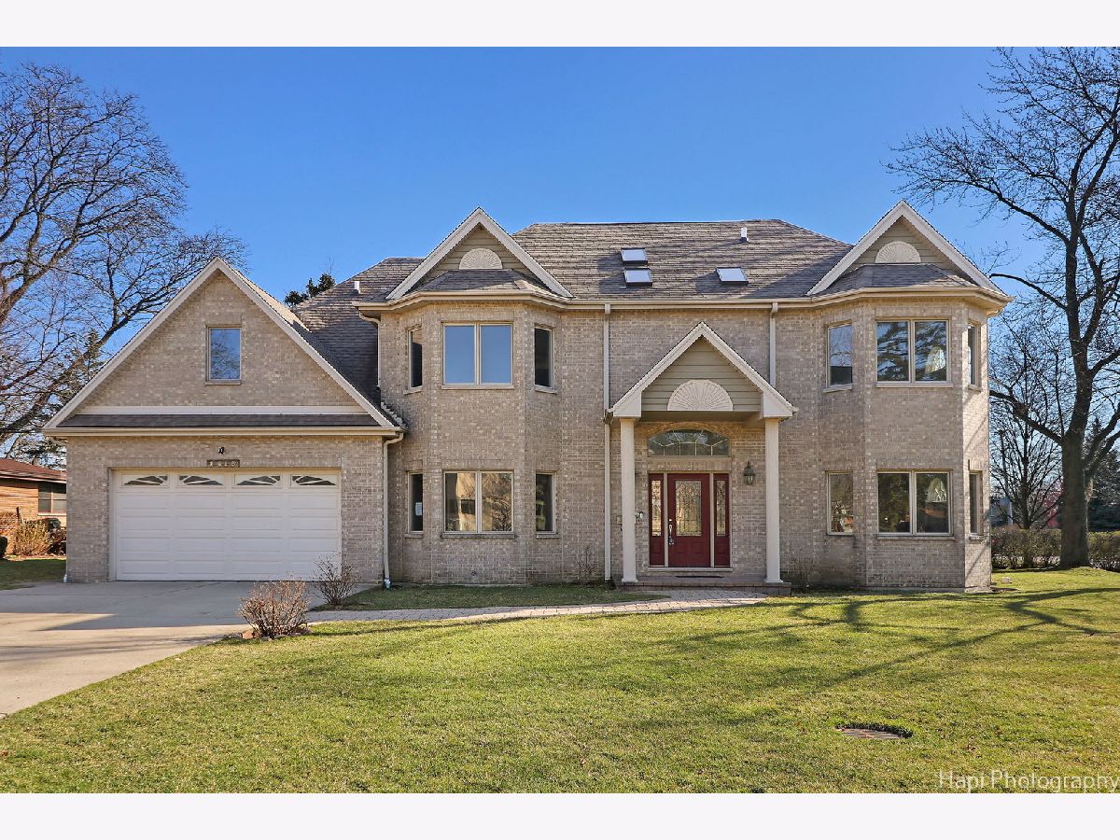

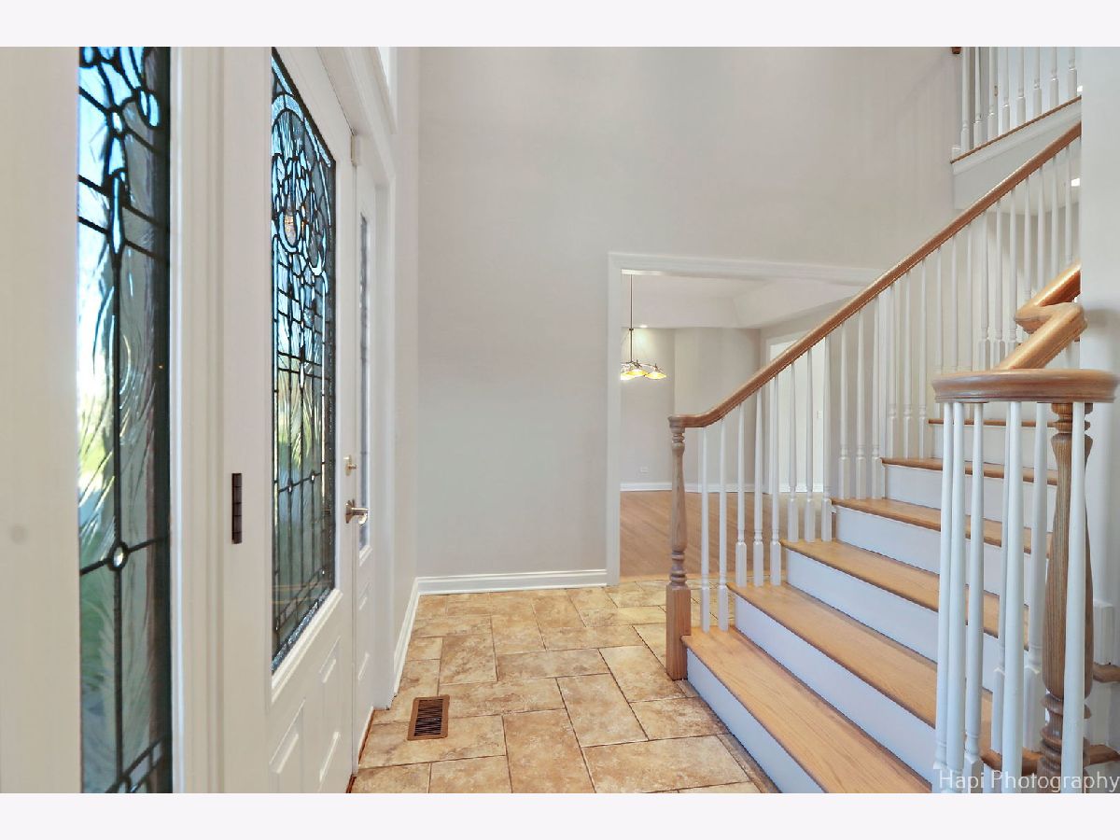













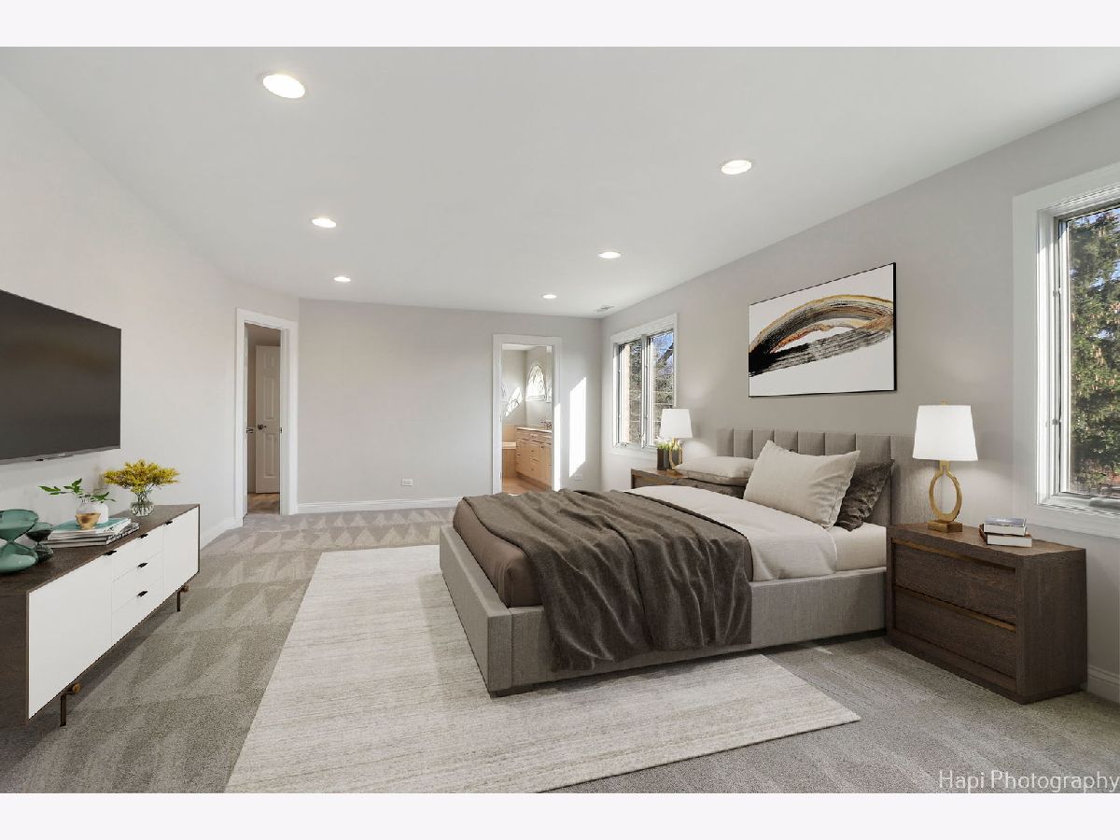
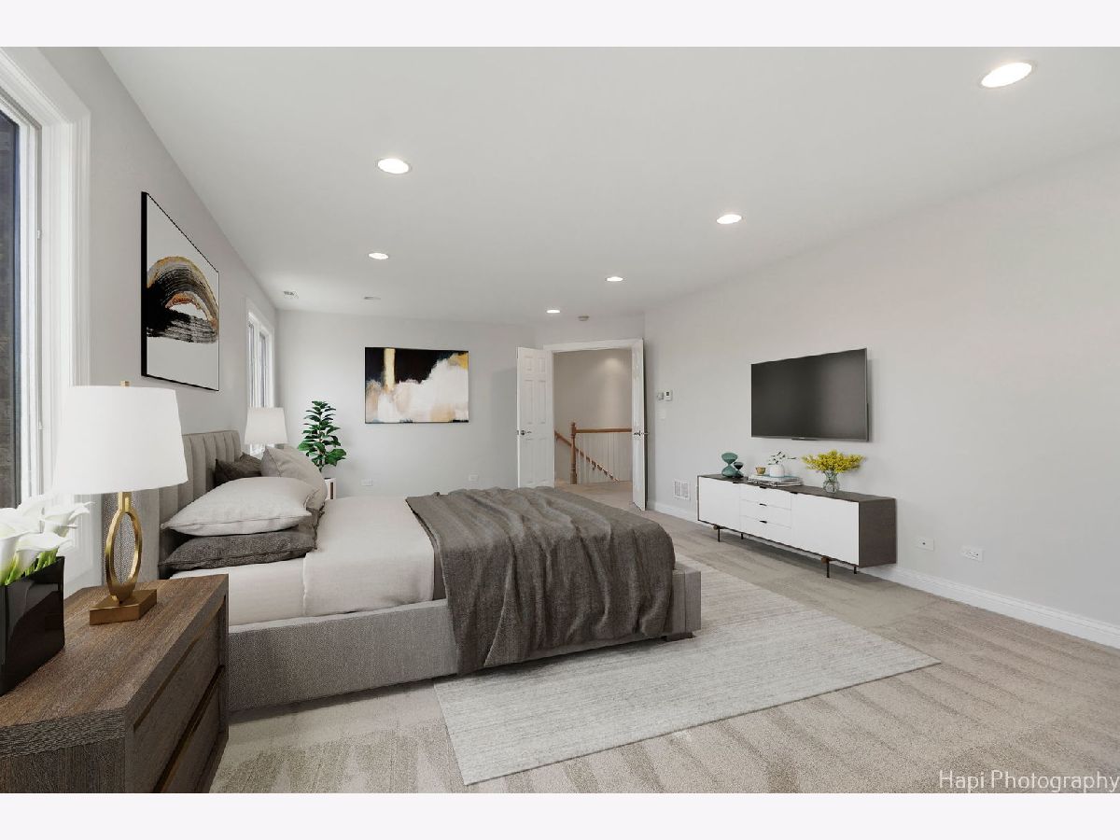




























Room Specifics
Total Bedrooms: 5
Bedrooms Above Ground: 5
Bedrooms Below Ground: 0
Dimensions: —
Floor Type: —
Dimensions: —
Floor Type: —
Dimensions: —
Floor Type: —
Dimensions: —
Floor Type: —
Full Bathrooms: 5
Bathroom Amenities: Whirlpool,Separate Shower,Double Sink
Bathroom in Basement: 1
Rooms: —
Basement Description: Finished
Other Specifics
| 2 | |
| — | |
| Concrete | |
| — | |
| — | |
| 111X93X87X115 | |
| — | |
| — | |
| — | |
| — | |
| Not in DB | |
| — | |
| — | |
| — | |
| — |
Tax History
| Year | Property Taxes |
|---|---|
| 2024 | $20,877 |
Contact Agent
Nearby Similar Homes
Nearby Sold Comparables
Contact Agent
Listing Provided By
Compass





