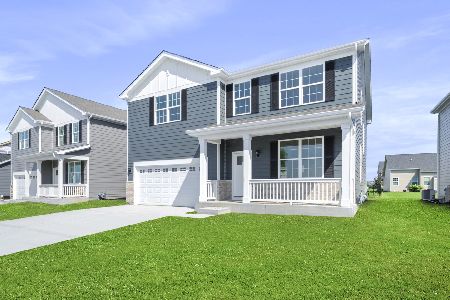1413 Justice Court, Shorewood, Illinois 60404
$349,990
|
Sold
|
|
| Status: | Closed |
| Sqft: | 2,445 |
| Cost/Sqft: | $147 |
| Beds: | 3 |
| Baths: | 3 |
| Year Built: | 2014 |
| Property Taxes: | $0 |
| Days On Market: | 3835 |
| Lot Size: | 0,00 |
Description
GORGEOUS DECORATED MODEL SALE W/LAKE VIEW! WALK TO CLUBHOUSE. BRICK FRONT, EXTENDED GARAGE, LGE CUL-DE-SAC LOT. 9' CEILINGS 1ST FLOOR; MASTER BOX BAY WINDOW, MSTR TRAY CEILING; 42" CHIFFON CREAM CABS W/GRANITE, KITCHEN TILE BACKSPLASH, ISLAND & BKFST BAR, SS APPLS INC. FRENCH DOOR FRIDGE. HDWD FLOORS FOYER, DEN, KIT, DINETTE, SUNRM & GRT RM. TILE FLOORS BATHS & LNDY. RECESSED LGHTING, DECORATIVE MOLDING; RAISED MSTR VANITY W/GRANITE. MSTR SHWR W/TILE WALLS & SEAT; RAISED HALL BATH VANITY W/CORIAN. TALLER & ELONGATED TOILETS. BRNZ FIXTURES. DECORATIVE WINDOW TREATMTS, PATIO. CUSTOM PAINT. PHOTOS OF MODEL. LOT 51
Property Specifics
| Single Family | |
| — | |
| Ranch | |
| 2014 | |
| None | |
| ABBEYVILLE | |
| No | |
| — |
| Will | |
| Shorewood Glen Del Webb | |
| 208 / Monthly | |
| Clubhouse,Exercise Facilities,Pool,Exterior Maintenance,Lawn Care,Snow Removal | |
| Public | |
| Public Sewer | |
| 08988609 | |
| 0506173140070000 |
Nearby Schools
| NAME: | DISTRICT: | DISTANCE: | |
|---|---|---|---|
|
Grade School
Minooka Elementary School |
201 | — | |
|
Middle School
Minooka Intermediate School |
201 | Not in DB | |
|
High School
Minooka Community High School |
111 | Not in DB | |
Property History
| DATE: | EVENT: | PRICE: | SOURCE: |
|---|---|---|---|
| 3 Dec, 2015 | Sold | $349,990 | MRED MLS |
| 27 Aug, 2015 | Under contract | $359,990 | MRED MLS |
| 21 Jul, 2015 | Listed for sale | $359,990 | MRED MLS |
Room Specifics
Total Bedrooms: 3
Bedrooms Above Ground: 3
Bedrooms Below Ground: 0
Dimensions: —
Floor Type: Carpet
Dimensions: —
Floor Type: Carpet
Full Bathrooms: 3
Bathroom Amenities: Separate Shower,Double Sink
Bathroom in Basement: 0
Rooms: Den,Great Room,Loft,Heated Sun Room
Basement Description: None
Other Specifics
| 2 | |
| Concrete Perimeter | |
| Asphalt | |
| Patio | |
| Landscaped | |
| 110X45 | |
| — | |
| Full | |
| Hardwood Floors, First Floor Bedroom, First Floor Laundry, First Floor Full Bath | |
| Range, Microwave, Dishwasher, Refrigerator, Disposal | |
| Not in DB | |
| Clubhouse, Pool, Tennis Courts, Sidewalks, Street Lights | |
| — | |
| — | |
| — |
Tax History
| Year | Property Taxes |
|---|
Contact Agent
Nearby Similar Homes
Nearby Sold Comparables
Contact Agent
Listing Provided By
Dean Realty Company







