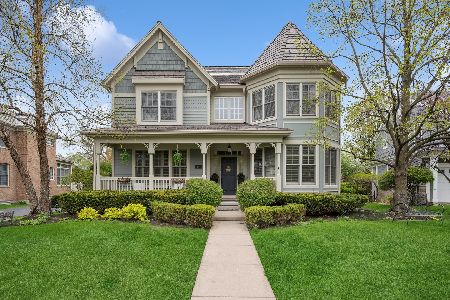1413 Kittyhawk Lane, Glenview, Illinois 60026
$1,215,000
|
Sold
|
|
| Status: | Closed |
| Sqft: | 4,253 |
| Cost/Sqft: | $294 |
| Beds: | 4 |
| Baths: | 5 |
| Year Built: | 2001 |
| Property Taxes: | $16,335 |
| Days On Market: | 4848 |
| Lot Size: | 0,27 |
Description
ONE OF A KIND! SECLUDED LOCATION FACING PARK. GOURMET KIT W/ THERMADOR, SUBZERO, SS APPL, BUTLER PANTRY W/ WET BAR & WINE CLR. LG RM SIZES, OFFC W/ FRENCH DOORS. MSTR STE HAS PRIVATE SITTING RM. BEAUTIFUL BASEMENT W/ STUNNING 2,500+ BOTTLE WINE CELLAR, BUILT-INS, HG REC RM, BED/BTH. WIRED FOR SOUND W/ TOUCHSCREENS. SPACIOUS 3 SEASON SCREENED PORCH. 3 CAR GARAGE, GREAT YD, IRRIGATION & BK UP GENERATOR. WELCOME HOME!
Property Specifics
| Single Family | |
| — | |
| Colonial | |
| 2001 | |
| Full | |
| — | |
| No | |
| 0.27 |
| Cook | |
| The Glen | |
| 750 / Annual | |
| Insurance | |
| Lake Michigan | |
| Public Sewer | |
| 08175999 | |
| 04284070070000 |
Nearby Schools
| NAME: | DISTRICT: | DISTANCE: | |
|---|---|---|---|
|
Grade School
Westbrook Elementary School |
34 | — | |
|
Middle School
Attea Middle School |
34 | Not in DB | |
|
High School
Glenbrook South High School |
225 | Not in DB | |
Property History
| DATE: | EVENT: | PRICE: | SOURCE: |
|---|---|---|---|
| 30 Jan, 2013 | Sold | $1,215,000 | MRED MLS |
| 17 Oct, 2012 | Under contract | $1,249,000 | MRED MLS |
| 8 Oct, 2012 | Listed for sale | $1,249,000 | MRED MLS |
Room Specifics
Total Bedrooms: 5
Bedrooms Above Ground: 4
Bedrooms Below Ground: 1
Dimensions: —
Floor Type: Carpet
Dimensions: —
Floor Type: Carpet
Dimensions: —
Floor Type: Carpet
Dimensions: —
Floor Type: —
Full Bathrooms: 5
Bathroom Amenities: Whirlpool,Double Sink
Bathroom in Basement: 1
Rooms: Bedroom 5,Exercise Room,Foyer,Office,Recreation Room,Screened Porch,Sitting Room,Other Room
Basement Description: Finished
Other Specifics
| 3 | |
| — | |
| Asphalt | |
| Patio, Porch, Porch Screened, Storms/Screens | |
| Corner Lot,Landscaped | |
| 88X130X116X128 | |
| — | |
| Full | |
| Vaulted/Cathedral Ceilings, Bar-Wet, Hardwood Floors, First Floor Bedroom, Second Floor Laundry | |
| Microwave, Dishwasher, Washer, Dryer | |
| Not in DB | |
| Tennis Courts, Sidewalks, Street Lights | |
| — | |
| — | |
| — |
Tax History
| Year | Property Taxes |
|---|---|
| 2013 | $16,335 |
Contact Agent
Nearby Similar Homes
Nearby Sold Comparables
Contact Agent
Listing Provided By
Berkshire Hathaway HomeServices KoenigRubloff







