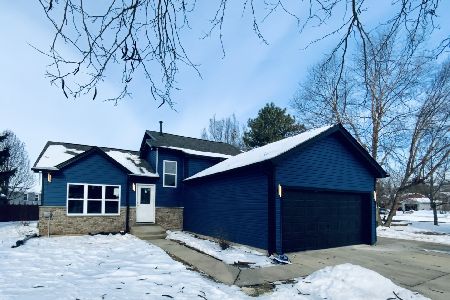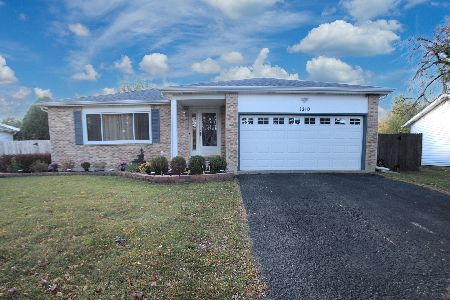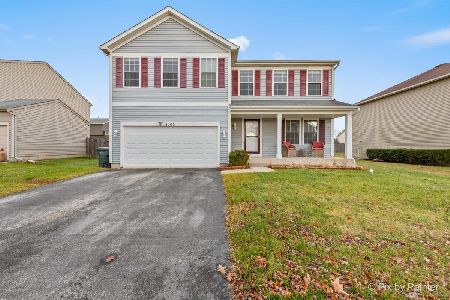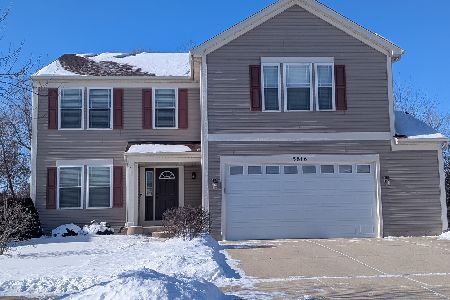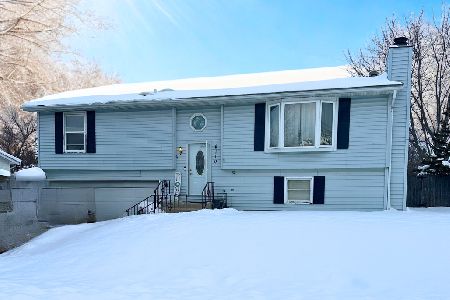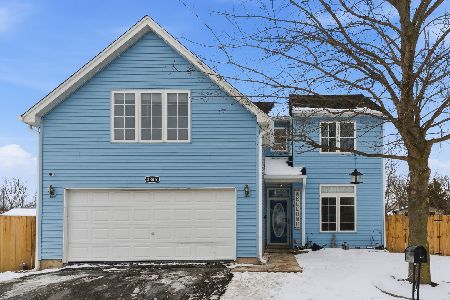1413 Lorelei Drive, Zion, Illinois 60099
$153,000
|
Sold
|
|
| Status: | Closed |
| Sqft: | 2,128 |
| Cost/Sqft: | $75 |
| Beds: | 4 |
| Baths: | 3 |
| Year Built: | 1997 |
| Property Taxes: | $7,237 |
| Days On Market: | 4555 |
| Lot Size: | 0,26 |
Description
This is home is ready for new owners! BRAND NEW carpet (8/2013) makes this 4 bdrm home Move-in ready. Ceramic tile in foyer & kitchen. Master suite boasts tray ceiling, walk-in closet & full bath. All appliances included. Eating options include the formal dining room or the dinette which overlooks the backyard. First floor laundry room & fully finished basement with family room, study & bar add the finishing touches!
Property Specifics
| Single Family | |
| — | |
| Colonial | |
| 1997 | |
| Full | |
| — | |
| No | |
| 0.26 |
| Lake | |
| Westside Hills | |
| 0 / Not Applicable | |
| None | |
| Public | |
| Public Sewer | |
| 08432815 | |
| 04182060030000 |
Property History
| DATE: | EVENT: | PRICE: | SOURCE: |
|---|---|---|---|
| 23 May, 2014 | Sold | $153,000 | MRED MLS |
| 9 Apr, 2014 | Under contract | $158,900 | MRED MLS |
| — | Last price change | $159,900 | MRED MLS |
| 28 Aug, 2013 | Listed for sale | $159,900 | MRED MLS |
Room Specifics
Total Bedrooms: 4
Bedrooms Above Ground: 4
Bedrooms Below Ground: 0
Dimensions: —
Floor Type: Carpet
Dimensions: —
Floor Type: Carpet
Dimensions: —
Floor Type: Carpet
Full Bathrooms: 3
Bathroom Amenities: Separate Shower,Soaking Tub
Bathroom in Basement: 0
Rooms: No additional rooms
Basement Description: Finished
Other Specifics
| 2 | |
| Concrete Perimeter | |
| Asphalt | |
| Deck | |
| Rear of Lot | |
| 74X152 | |
| — | |
| Full | |
| Bar-Dry, First Floor Laundry | |
| Range, Microwave, Dishwasher, Refrigerator, Washer, Dryer | |
| Not in DB | |
| — | |
| — | |
| — | |
| Gas Log |
Tax History
| Year | Property Taxes |
|---|---|
| 2014 | $7,237 |
Contact Agent
Nearby Similar Homes
Nearby Sold Comparables
Contact Agent
Listing Provided By
REMAX Elite

