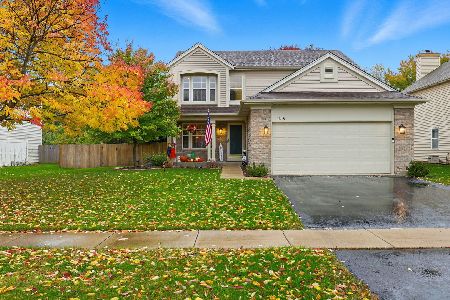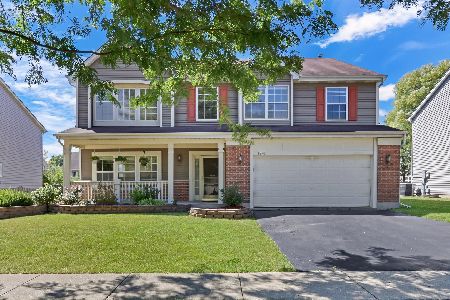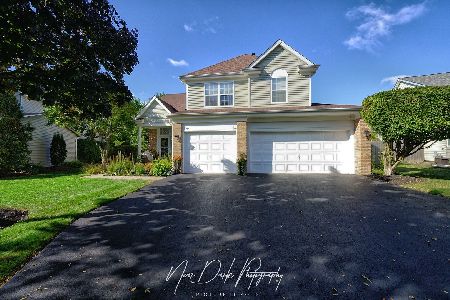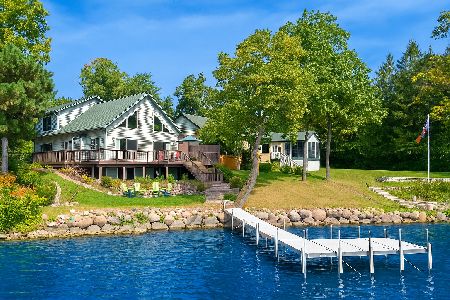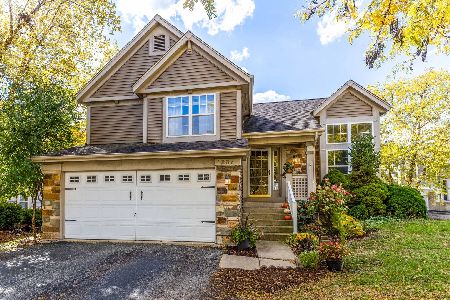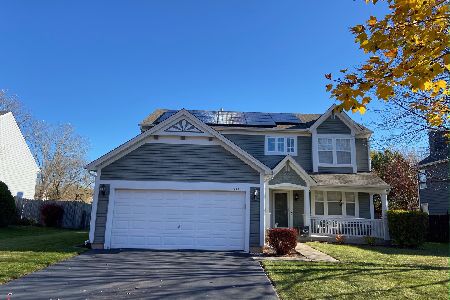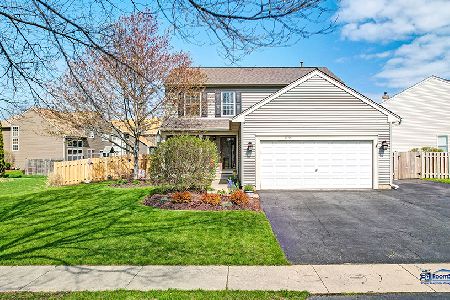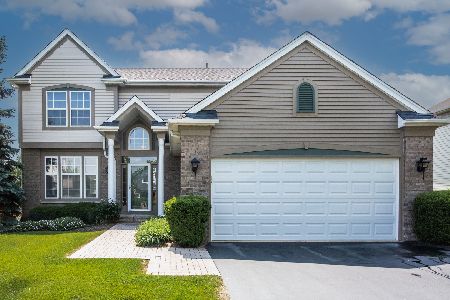1413 Mayfair Lane, Grayslake, Illinois 60030
$218,000
|
Sold
|
|
| Status: | Closed |
| Sqft: | 1,932 |
| Cost/Sqft: | $110 |
| Beds: | 3 |
| Baths: | 3 |
| Year Built: | 1996 |
| Property Taxes: | $8,582 |
| Days On Market: | 3434 |
| Lot Size: | 0,26 |
Description
Perfect home for summer fun! Gorgeous backyard with refreshing Pool off backyard deck! Amazing fun in the finished lower level recreation/ game room with separate office space! Dramatic Entry with open views of the 2 story living room with skylight, designer paint, Pergo floors and wall of windows allowing so much natural light in! Spacious kitchen with granite surface, stainless steel appliances, pantry and room for a breakfast table! Adjoining family room with brick fireplace, Pergo floors and sliders to fabulous deck! Relaxing Master Bedroom with vaulted ceilings, walk-in closet and private bath! 2nd level loft can easily be converted into 4th bedroom as needed! Loft can also be great hang out for teens, office or "quite space"! Walk to park here folks! Award winning Grayslake schools! Famous Downtown Farmers Market! Metra nearby! Enjoy neighborhood living!
Property Specifics
| Single Family | |
| — | |
| Traditional | |
| 1996 | |
| Full | |
| NORMANDY | |
| No | |
| 0.26 |
| Lake | |
| Links Of English Meadows | |
| 0 / Not Applicable | |
| None | |
| Public | |
| Public Sewer | |
| 09254463 | |
| 06221060150000 |
Nearby Schools
| NAME: | DISTRICT: | DISTANCE: | |
|---|---|---|---|
|
Grade School
Meadowview School |
46 | — | |
|
Middle School
Grayslake Middle School |
46 | Not in DB | |
|
High School
Grayslake North High School |
127 | Not in DB | |
Property History
| DATE: | EVENT: | PRICE: | SOURCE: |
|---|---|---|---|
| 10 Aug, 2016 | Sold | $218,000 | MRED MLS |
| 15 Jun, 2016 | Under contract | $212,500 | MRED MLS |
| 10 Jun, 2016 | Listed for sale | $212,500 | MRED MLS |
Room Specifics
Total Bedrooms: 3
Bedrooms Above Ground: 3
Bedrooms Below Ground: 0
Dimensions: —
Floor Type: Wood Laminate
Dimensions: —
Floor Type: Carpet
Full Bathrooms: 3
Bathroom Amenities: Separate Shower,Double Sink,Soaking Tub
Bathroom in Basement: 0
Rooms: Loft,Office,Recreation Room
Basement Description: Finished
Other Specifics
| 2 | |
| Concrete Perimeter | |
| Asphalt | |
| Deck, Above Ground Pool | |
| Landscaped | |
| 59X154X108X127 | |
| Unfinished | |
| Full | |
| Vaulted/Cathedral Ceilings, Skylight(s), Wood Laminate Floors | |
| Range, Microwave, Dishwasher, Refrigerator, Disposal, Stainless Steel Appliance(s) | |
| Not in DB | |
| Sidewalks, Street Lights, Street Paved | |
| — | |
| — | |
| Gas Starter |
Tax History
| Year | Property Taxes |
|---|---|
| 2016 | $8,582 |
Contact Agent
Nearby Similar Homes
Nearby Sold Comparables
Contact Agent
Listing Provided By
Keller Williams Infinity

