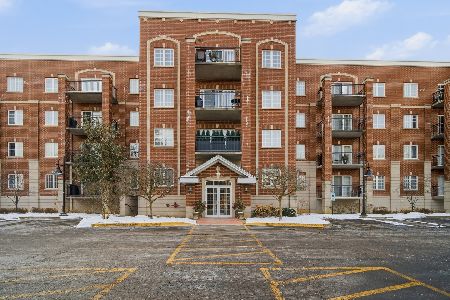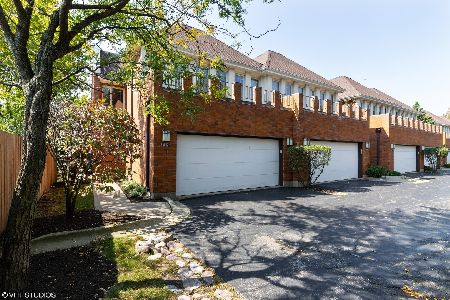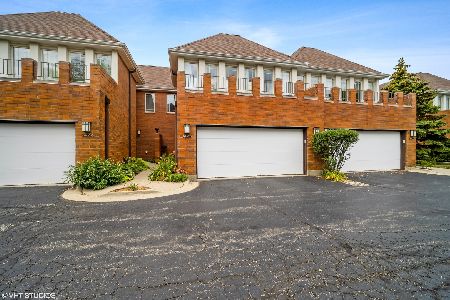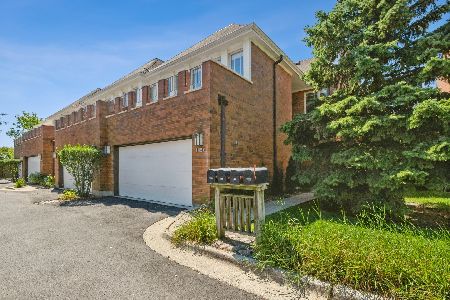1413 Milwaukee Avenue, Libertyville, Illinois 60048
$399,000
|
Sold
|
|
| Status: | Closed |
| Sqft: | 1,700 |
| Cost/Sqft: | $235 |
| Beds: | 3 |
| Baths: | 3 |
| Year Built: | 2002 |
| Property Taxes: | $8,704 |
| Days On Market: | 1717 |
| Lot Size: | 0,00 |
Description
Stunning, light filled brick prairie style townhome close to all amenities as well as the charming town of Libertyville. Open floor plan features hardwood floors, fireplace, granite counters, spacious eating area, vaulted ceilings and convenient sliding glass doors to outside deck for extra summer living space. The kitchen features stainless appliances and an abundance of granite counter space! The second floor features three bedrooms and two full baths. The master bedroom includes a beautiful luxury bath, skylights boasting tree top views and a walkout balcony. The large basement is ready for a new owner to finish to his/her taste. Enjoy Adler Park with a large pool, picnic areas and the famous frisbee course. This maintenance free home is ready for a new owner to call home!
Property Specifics
| Condos/Townhomes | |
| 2 | |
| — | |
| 2002 | |
| Full | |
| — | |
| No | |
| — |
| Lake | |
| Prairie View | |
| 325 / Monthly | |
| Insurance,Exterior Maintenance,Lawn Care,Scavenger,Snow Removal | |
| Public | |
| Public Sewer | |
| 11113275 | |
| 11161001060000 |
Nearby Schools
| NAME: | DISTRICT: | DISTANCE: | |
|---|---|---|---|
|
Grade School
Adler Park School |
70 | — | |
|
Middle School
Highland Middle School |
70 | Not in DB | |
|
High School
Libertyville High School |
128 | Not in DB | |
Property History
| DATE: | EVENT: | PRICE: | SOURCE: |
|---|---|---|---|
| 29 Sep, 2015 | Sold | $367,000 | MRED MLS |
| 31 Aug, 2015 | Under contract | $385,000 | MRED MLS |
| — | Last price change | $395,000 | MRED MLS |
| 13 Jul, 2015 | Listed for sale | $395,000 | MRED MLS |
| 12 Jul, 2021 | Sold | $399,000 | MRED MLS |
| 10 Jun, 2021 | Under contract | $399,000 | MRED MLS |
| 6 Jun, 2021 | Listed for sale | $399,000 | MRED MLS |
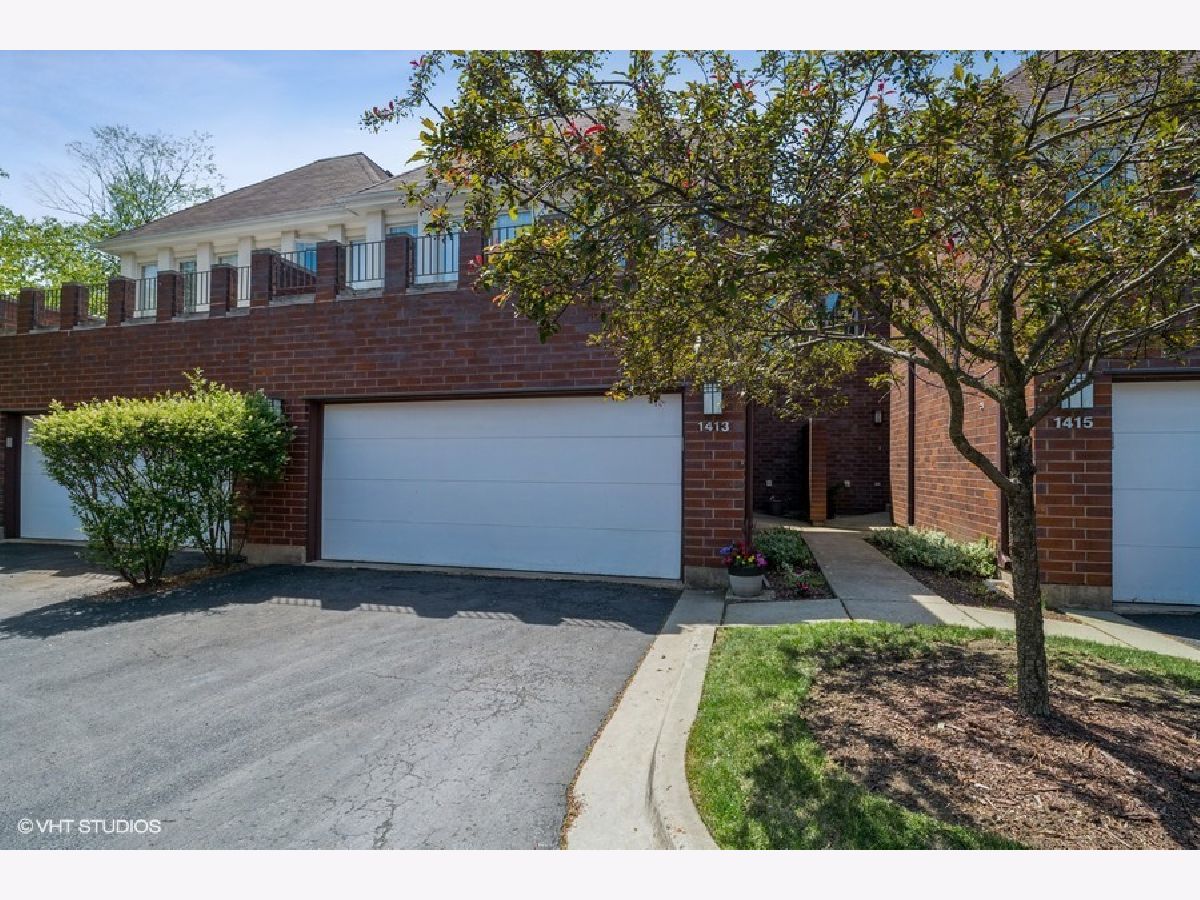























Room Specifics
Total Bedrooms: 3
Bedrooms Above Ground: 3
Bedrooms Below Ground: 0
Dimensions: —
Floor Type: Carpet
Dimensions: —
Floor Type: Carpet
Full Bathrooms: 3
Bathroom Amenities: Whirlpool,Separate Shower
Bathroom in Basement: 0
Rooms: Eating Area,Foyer,Walk In Closet,Other Room
Basement Description: Unfinished
Other Specifics
| 2 | |
| Concrete Perimeter | |
| Asphalt | |
| Balcony, Deck | |
| Landscaped | |
| 0 | |
| — | |
| Full | |
| Vaulted/Cathedral Ceilings, Skylight(s), Hardwood Floors, Second Floor Laundry | |
| Range, Microwave, Dishwasher, Refrigerator, Washer, Dryer, Disposal | |
| Not in DB | |
| — | |
| — | |
| — | |
| Wood Burning, Gas Starter |
Tax History
| Year | Property Taxes |
|---|---|
| 2015 | $6,940 |
| 2021 | $8,704 |
Contact Agent
Nearby Similar Homes
Nearby Sold Comparables
Contact Agent
Listing Provided By
@properties

