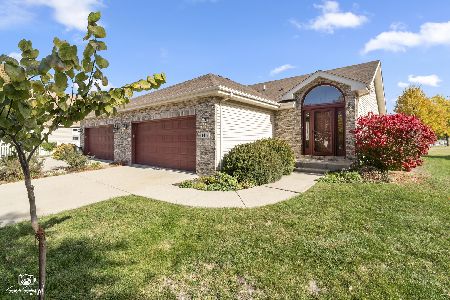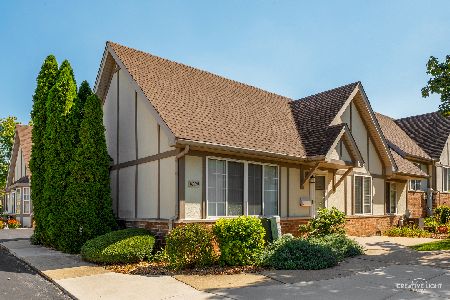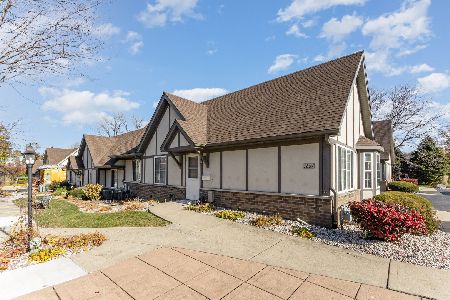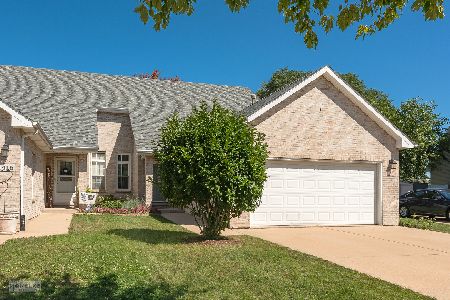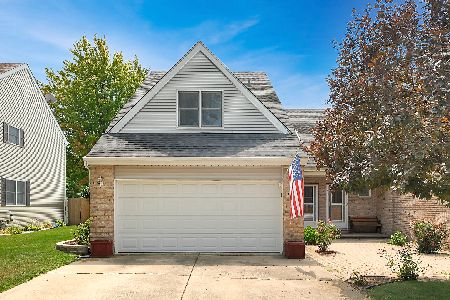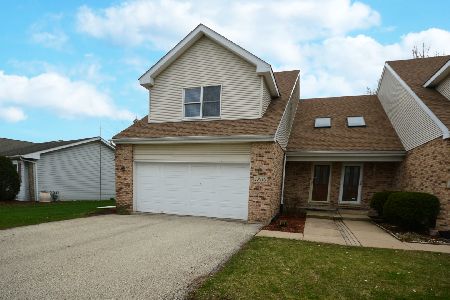1413 Tiger Lily Lane, Joliet, Illinois 60435
$172,000
|
Sold
|
|
| Status: | Closed |
| Sqft: | 1,551 |
| Cost/Sqft: | $113 |
| Beds: | 3 |
| Baths: | 2 |
| Year Built: | 2003 |
| Property Taxes: | $5,315 |
| Days On Market: | 2279 |
| Lot Size: | 0,00 |
Description
So much light in this spacious 3 bed 2 bath duplex in the beautiful Wildflower Ridge neighborhood. The first floor includes a master bedroom, bathroom, and laundry room while the upstairs bedroom is large enough to have a den or office space. The kitchen is perfect for family gatherings and entertaining. Step downstairs to the sizable basement just waiting for your finishing touches. Welcome home!
Property Specifics
| Condos/Townhomes | |
| 2 | |
| — | |
| 2003 | |
| Full | |
| — | |
| No | |
| — |
| Will | |
| — | |
| — / Not Applicable | |
| None | |
| Public | |
| Public Sewer | |
| 10565763 | |
| 3007051161170000 |
Nearby Schools
| NAME: | DISTRICT: | DISTANCE: | |
|---|---|---|---|
|
Grade School
Taft Elementary School |
86 | — | |
|
Middle School
Hufford Junior High School |
86 | Not in DB | |
Property History
| DATE: | EVENT: | PRICE: | SOURCE: |
|---|---|---|---|
| 2 Mar, 2020 | Sold | $172,000 | MRED MLS |
| 7 Nov, 2019 | Under contract | $175,000 | MRED MLS |
| 3 Nov, 2019 | Listed for sale | $175,000 | MRED MLS |
| 18 Oct, 2024 | Sold | $297,500 | MRED MLS |
| 20 Sep, 2024 | Under contract | $287,500 | MRED MLS |
| 18 Sep, 2024 | Listed for sale | $287,500 | MRED MLS |
Room Specifics
Total Bedrooms: 3
Bedrooms Above Ground: 3
Bedrooms Below Ground: 0
Dimensions: —
Floor Type: —
Dimensions: —
Floor Type: —
Full Bathrooms: 2
Bathroom Amenities: —
Bathroom in Basement: 0
Rooms: No additional rooms
Basement Description: Finished
Other Specifics
| 2 | |
| — | |
| — | |
| — | |
| — | |
| 40 X 122 | |
| — | |
| Full | |
| — | |
| — | |
| Not in DB | |
| — | |
| — | |
| — | |
| — |
Tax History
| Year | Property Taxes |
|---|---|
| 2020 | $5,315 |
| 2024 | $6,641 |
Contact Agent
Nearby Similar Homes
Nearby Sold Comparables
Contact Agent
Listing Provided By
d'aprile properties

