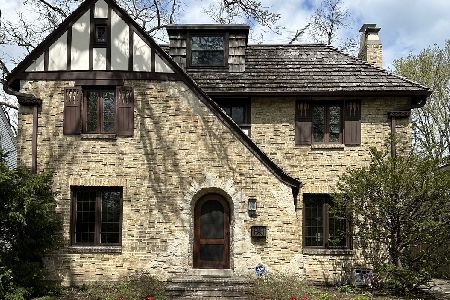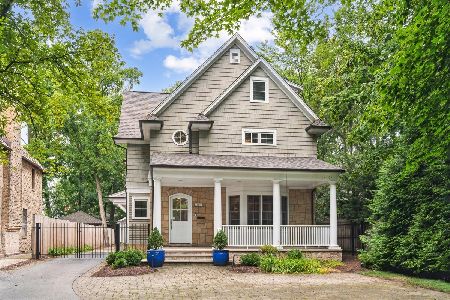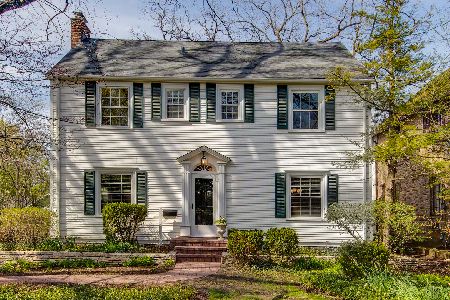1413 Tower Road, Winnetka, Illinois 60093
$1,381,000
|
Sold
|
|
| Status: | Closed |
| Sqft: | 3,029 |
| Cost/Sqft: | $396 |
| Beds: | 4 |
| Baths: | 4 |
| Year Built: | 1930 |
| Property Taxes: | $17,879 |
| Days On Market: | 318 |
| Lot Size: | 0,00 |
Description
California Cool meets classic Tudor-style architecture in this effortlessly stylish home. Nestled in Hubbard Woods, this home radiates retro vibes, creating the perfect fusion of old-world charm and laid-back West Coast living. Step inside to discover a spacious, sunlit interior where graceful archways are paired with mid-century modern accents. The living room features a dramatic retro fireplace, setting the stage for cozy evenings, with a sitting area ideal for family game nights. The eat-in kitchen, updated with sleek, contemporary finishes, is a blend of functionality and style, just off of the dining room which can comfortably accommodate large dinner parties, perfect for hosting. The family room boasts larger-than-life skylights allowing light to pour in and illuminate the space. With its 14-foot ceiling, impressive gas-start/wood-burning fireplace, and oversized sliding glass doors overlooking the patio and backyard, this is the crown jewel of the home. Upstairs, a generous landing leads to 4 bedrooms which combine cozy, welcoming spaces with retro touches. The primary suite has ample closet space and a serene bathroom with separate tub and dual-sink vanity. 3 more family bedrooms, one of which is a terrific office option, share a hall bath. The 3rd floor bedroom/office area has lovely tree top views and lots of storage. The basement offers a rec room, light and bright laundry room, convenient half bath, and large utility/storage room. Outside, the back patio and backyard have plenty of space for entertaining or unwinding. This home is an absolute gem, blending the best of both worlds - the architectural charm of a Tudor with the effortless cool of California living and the fun energy of a retro vibe. Within walking distance to downtown Hubbard Woods with its popular shops, restaurants, park, Metra, and school... it's not just a home, it's a lifestyle waiting to be embraced.
Property Specifics
| Single Family | |
| — | |
| — | |
| 1930 | |
| — | |
| — | |
| No | |
| — |
| Cook | |
| — | |
| — / Not Applicable | |
| — | |
| — | |
| — | |
| 12298232 | |
| 05182250210000 |
Nearby Schools
| NAME: | DISTRICT: | DISTANCE: | |
|---|---|---|---|
|
Grade School
Hubbard Woods Elementary School |
36 | — | |
|
Middle School
Carleton W Washburne School |
36 | Not in DB | |
|
High School
New Trier Twp H.s. Northfield/wi |
203 | Not in DB | |
Property History
| DATE: | EVENT: | PRICE: | SOURCE: |
|---|---|---|---|
| 1 Sep, 2009 | Sold | $590,000 | MRED MLS |
| 17 Jul, 2009 | Under contract | $639,000 | MRED MLS |
| — | Last price change | $699,000 | MRED MLS |
| 30 Jan, 2009 | Listed for sale | $699,000 | MRED MLS |
| 14 Jul, 2023 | Sold | $1,123,000 | MRED MLS |
| 2 Jun, 2023 | Under contract | $1,200,000 | MRED MLS |
| — | Last price change | $1,245,000 | MRED MLS |
| 21 Apr, 2023 | Listed for sale | $1,270,000 | MRED MLS |
| 25 Jun, 2025 | Sold | $1,381,000 | MRED MLS |
| 11 Mar, 2025 | Under contract | $1,199,000 | MRED MLS |
| 5 Mar, 2025 | Listed for sale | $1,199,000 | MRED MLS |
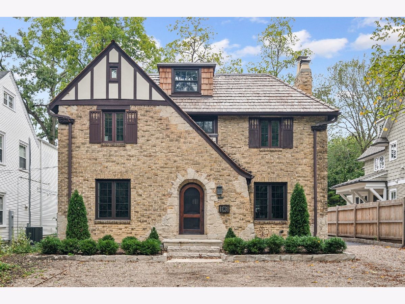
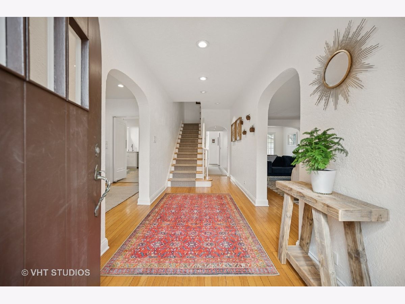
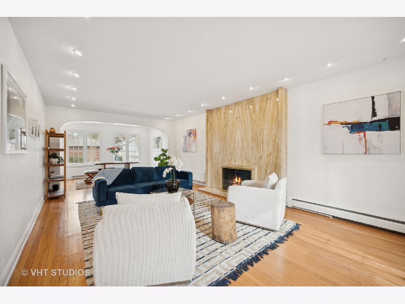
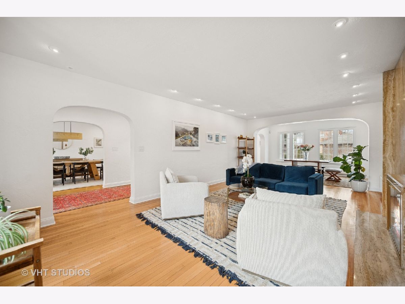
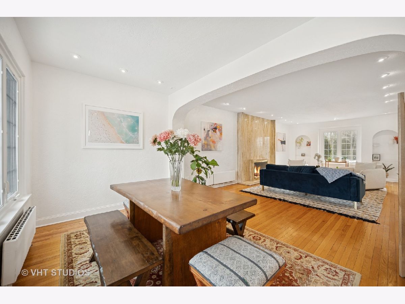
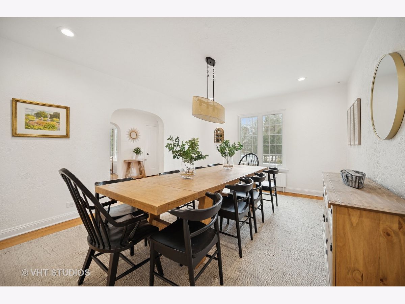
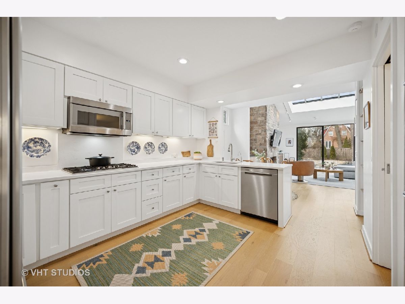
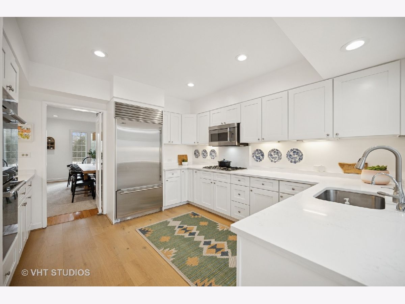
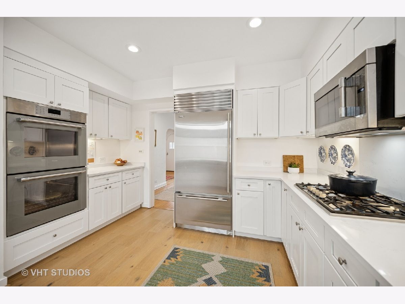
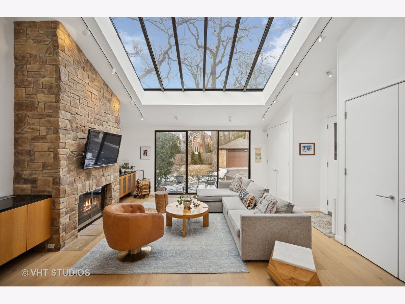
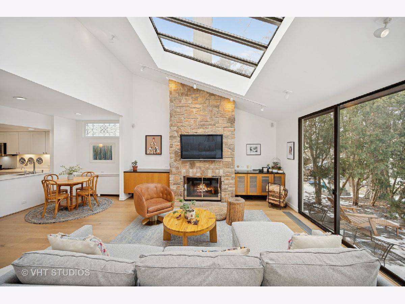
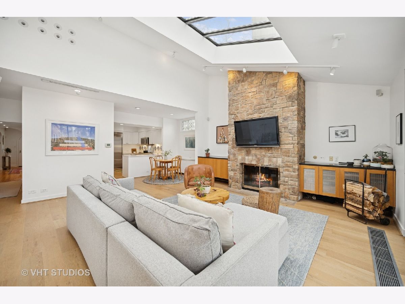
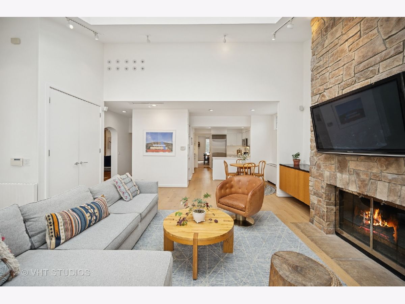
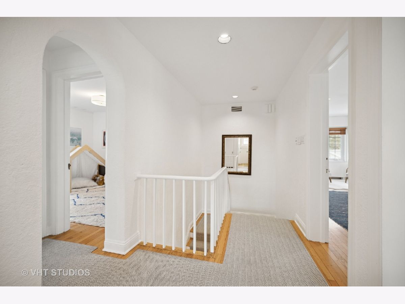
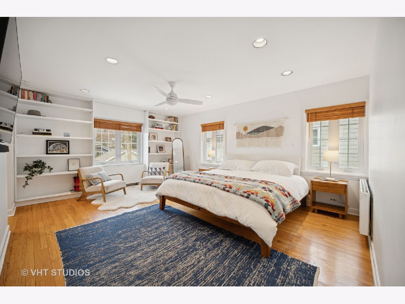
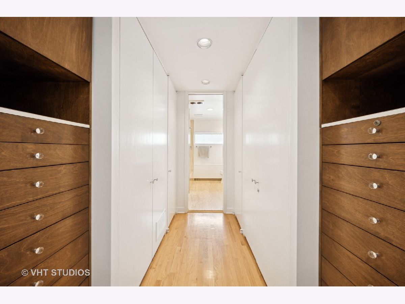
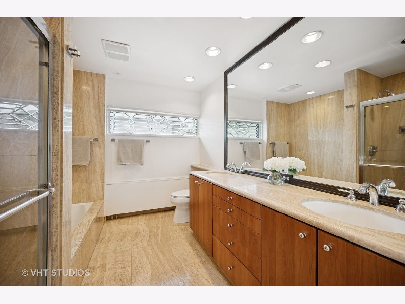
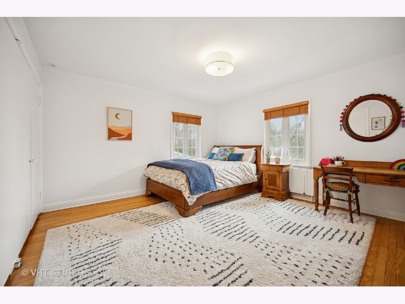
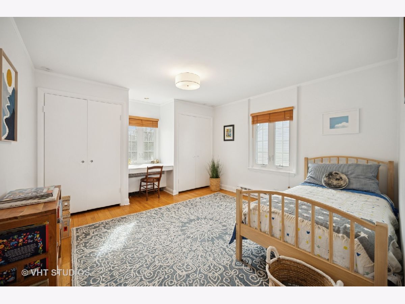
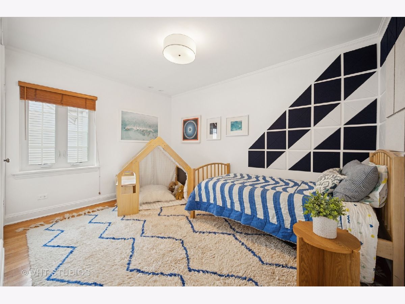
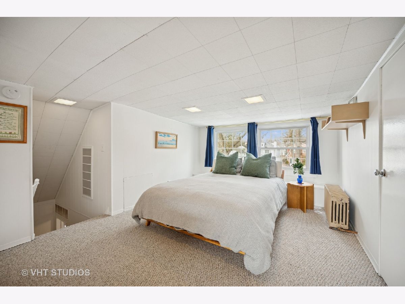
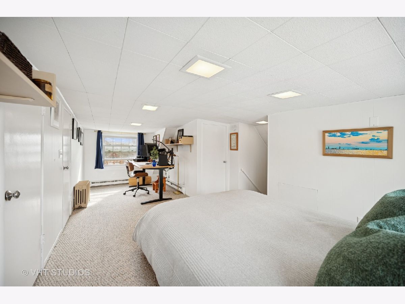
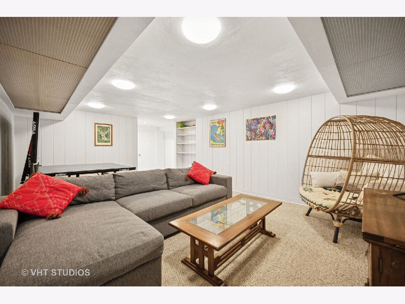
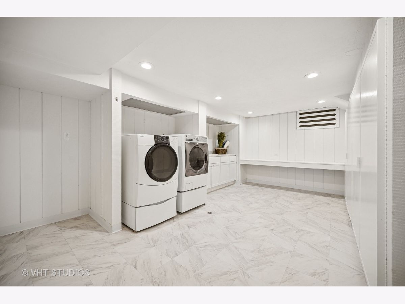
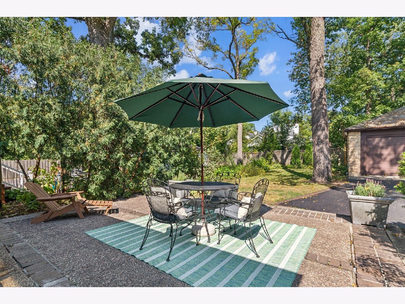
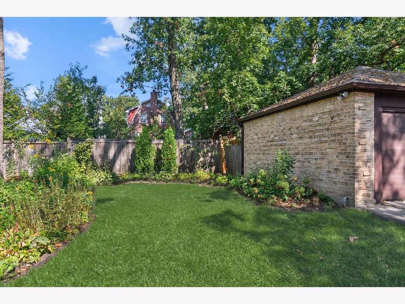
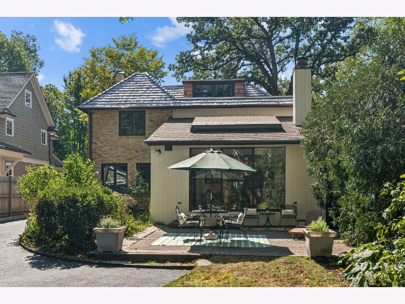
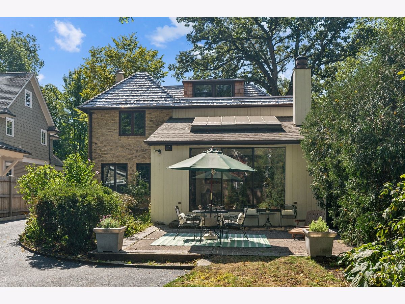
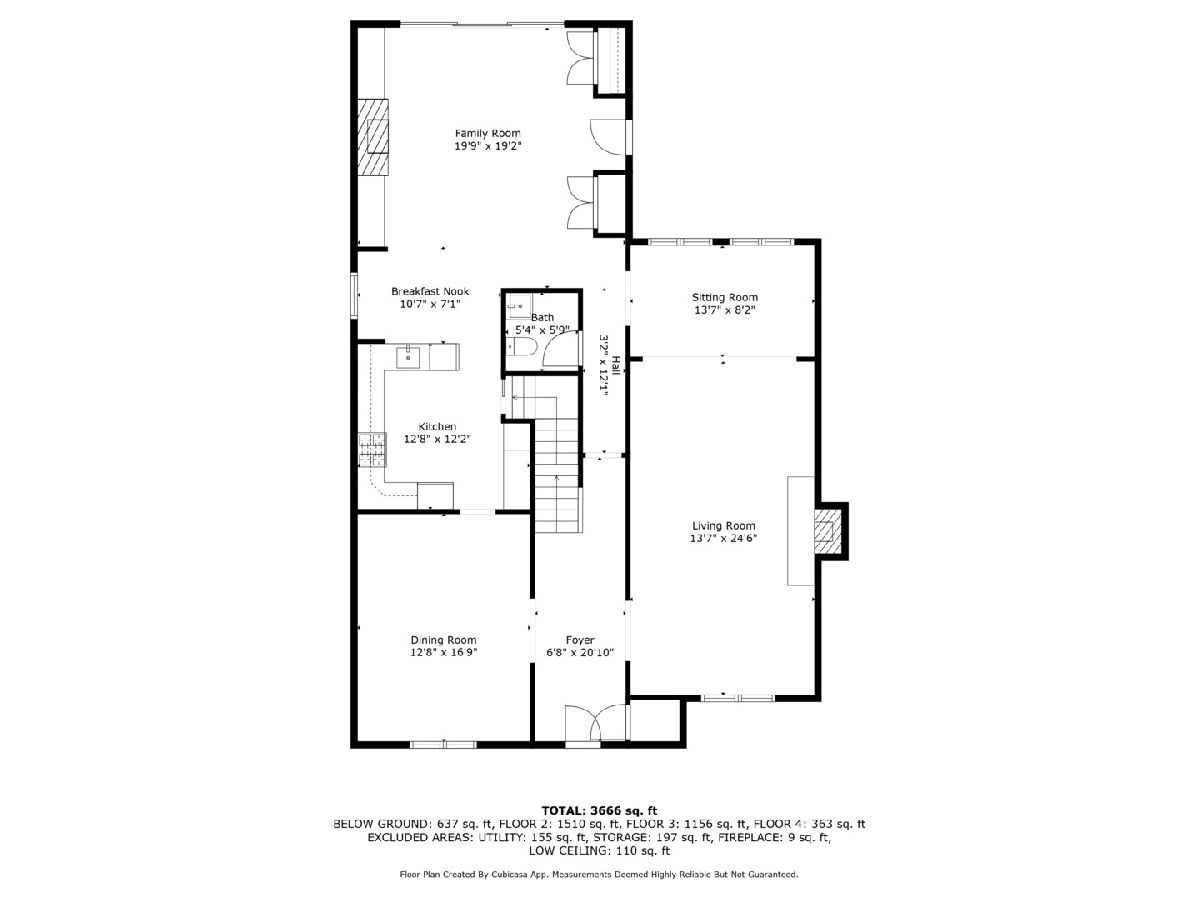
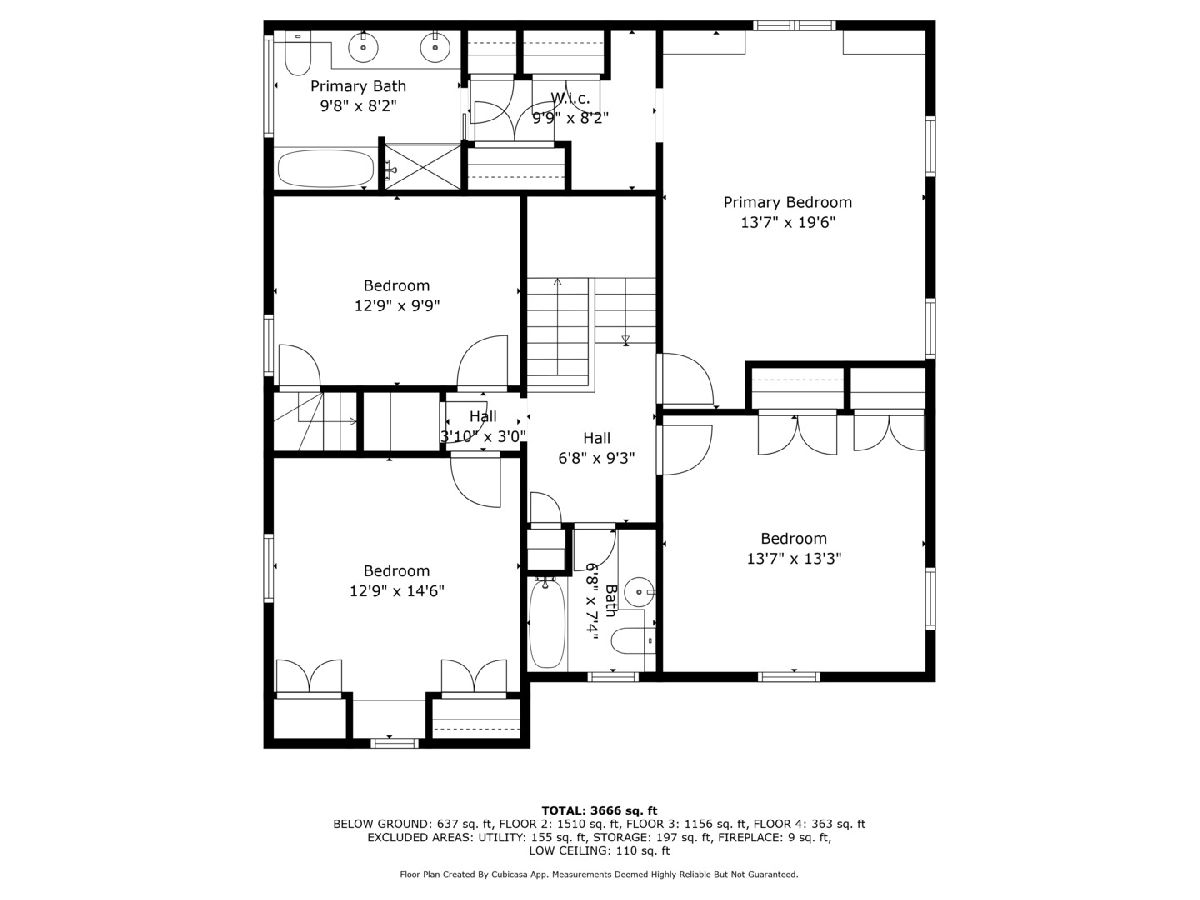
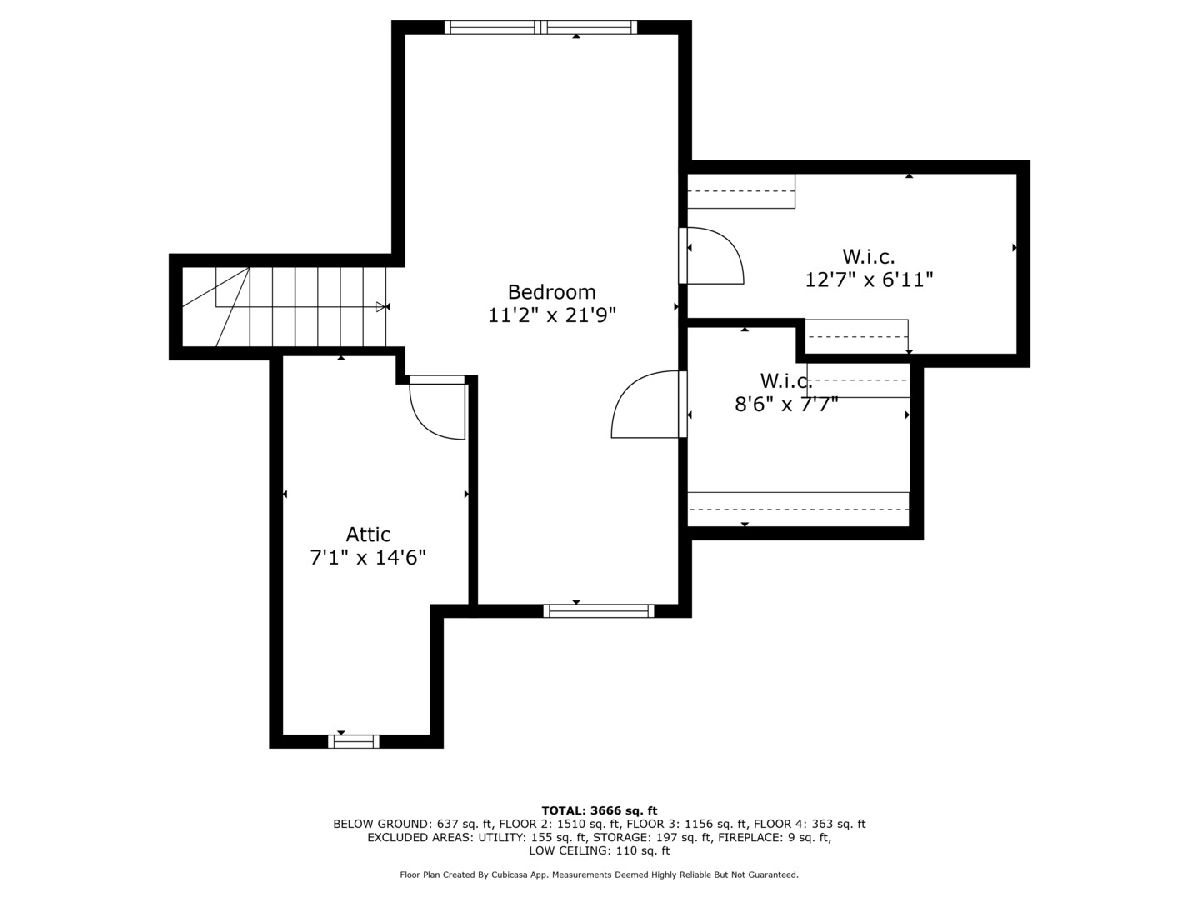
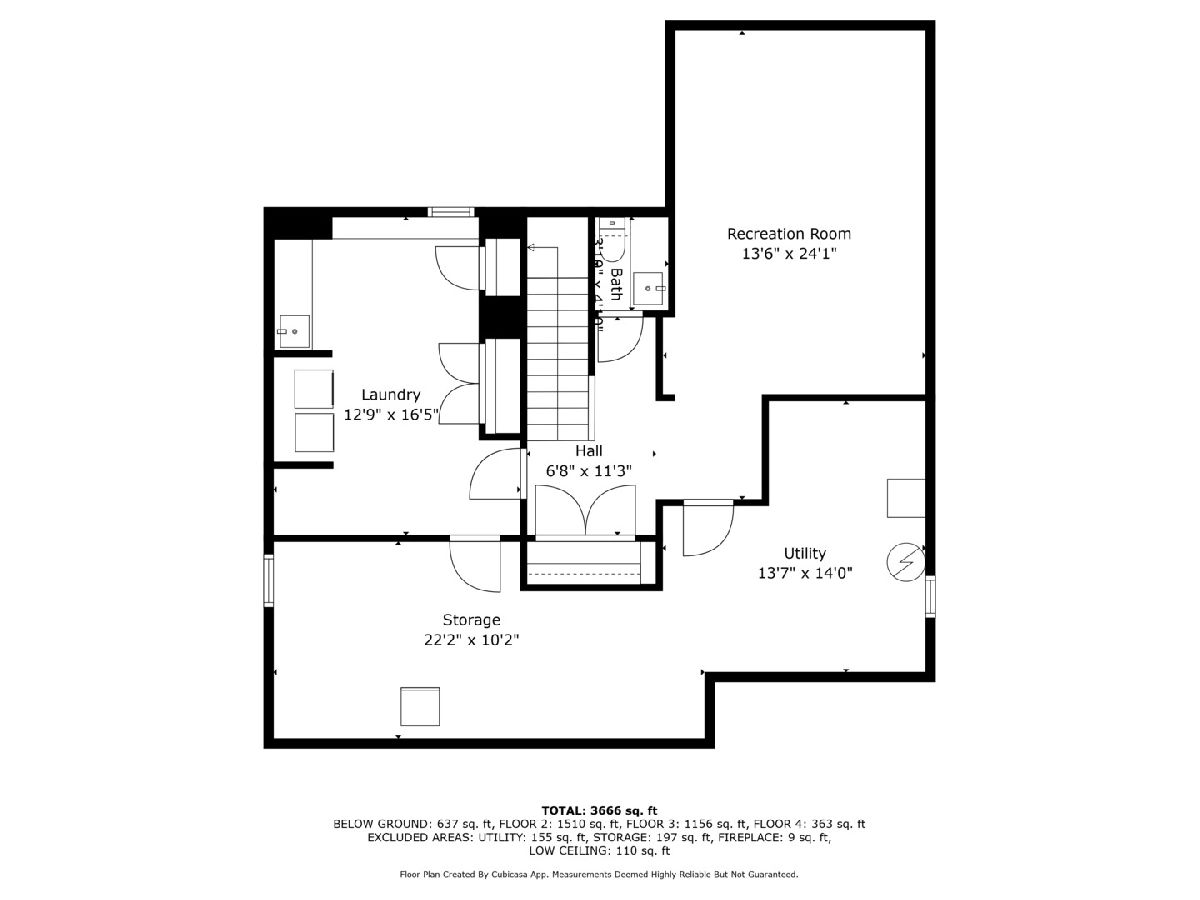
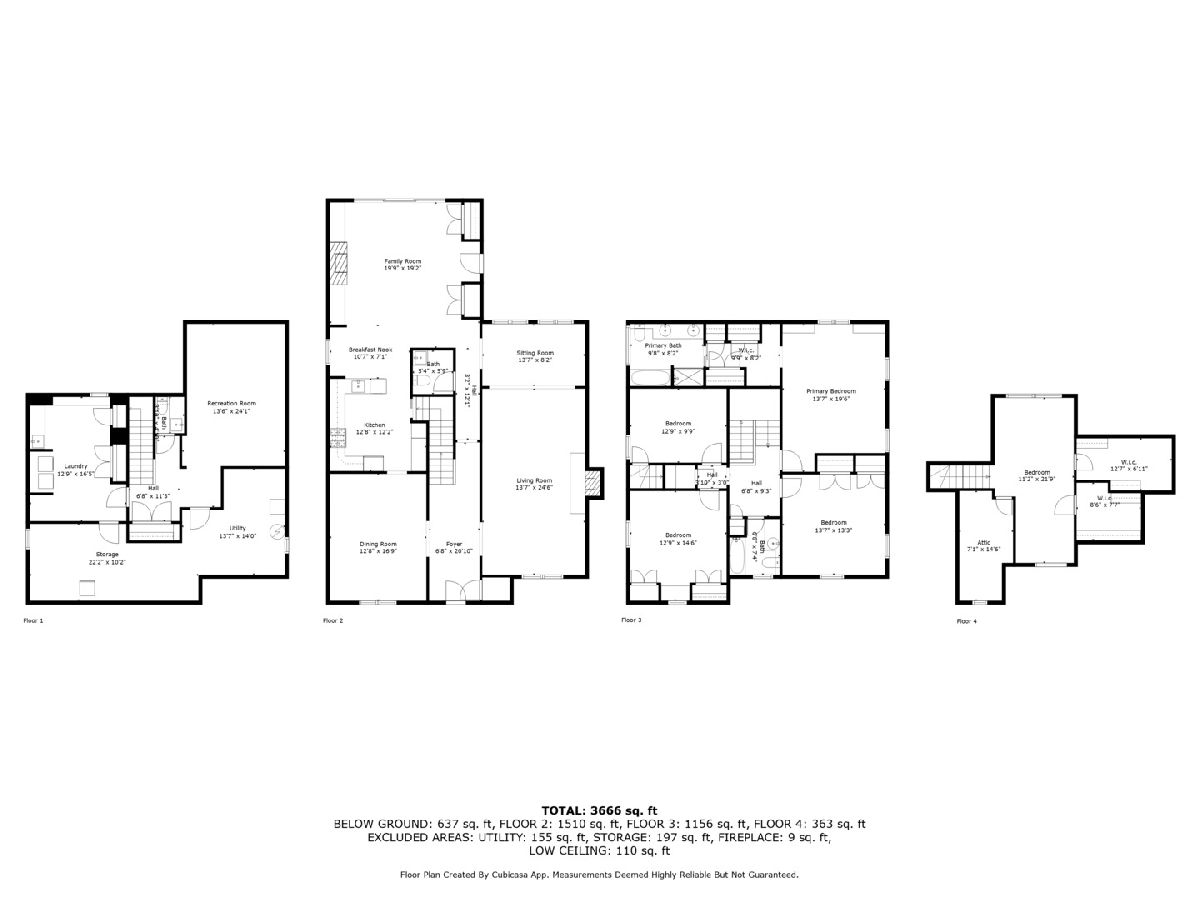
Room Specifics
Total Bedrooms: 4
Bedrooms Above Ground: 4
Bedrooms Below Ground: 0
Dimensions: —
Floor Type: —
Dimensions: —
Floor Type: —
Dimensions: —
Floor Type: —
Full Bathrooms: 4
Bathroom Amenities: —
Bathroom in Basement: 1
Rooms: —
Basement Description: —
Other Specifics
| 2 | |
| — | |
| — | |
| — | |
| — | |
| 50 X 200 | |
| — | |
| — | |
| — | |
| — | |
| Not in DB | |
| — | |
| — | |
| — | |
| — |
Tax History
| Year | Property Taxes |
|---|---|
| 2009 | $12,262 |
| 2023 | $15,264 |
| 2025 | $17,879 |
Contact Agent
Nearby Similar Homes
Nearby Sold Comparables
Contact Agent
Listing Provided By
@properties Christie's International Real Estate








