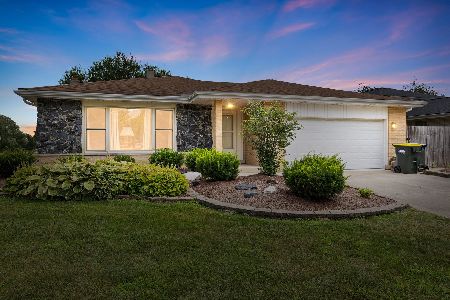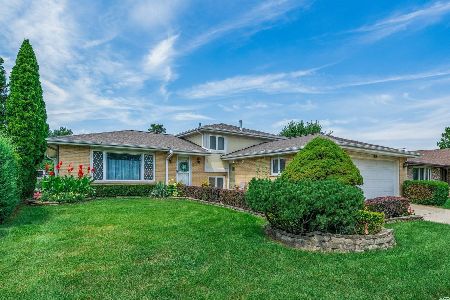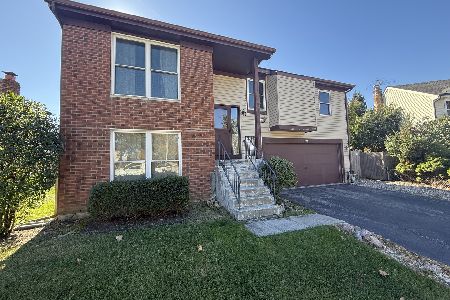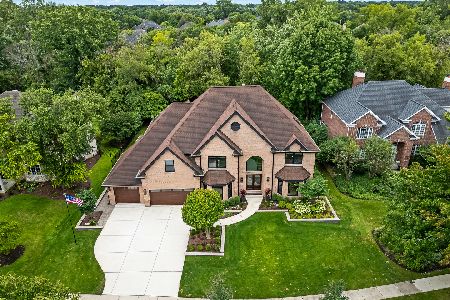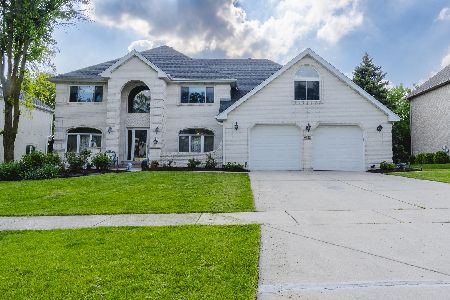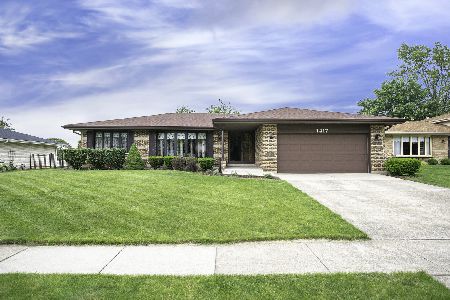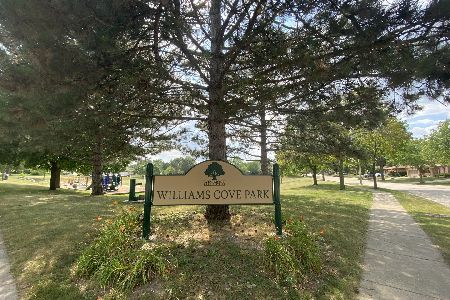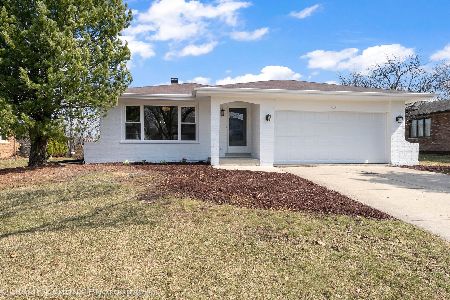1413 Williams Street, Westmont, Illinois 60559
$378,500
|
Sold
|
|
| Status: | Closed |
| Sqft: | 1,682 |
| Cost/Sqft: | $214 |
| Beds: | 3 |
| Baths: | 2 |
| Year Built: | 1983 |
| Property Taxes: | $5,641 |
| Days On Market: | 1659 |
| Lot Size: | 0,21 |
Description
Wow! You are sure to fall in love with this updated Split Level on large 72 x 130 lot which backs up to Green Meadows Park, Golf Course and Pro-shop and is within walking distance to Williams Cove Park, Bellerive Park and Muddy Waters Park. There is hardwood through this sun filled home which boosts three spacious bedrooms and two full baths. Entertaining is terrific from the large island in the updated kitchen to the stone fenced deck that looks east to the Park. Updates include: Sump pump, washer and dryer 2020, A/C, furnace, gutters, fascia and soffits 2019, roof 2017, windows, blinds, kitchen backsplash, stairway banister, door trim throughout, light fixtures and new neutral paint throughout all in 2015, HWH 2011. Driveway "as-is"
Property Specifics
| Single Family | |
| — | |
| Bi-Level | |
| 1983 | |
| Partial | |
| SPLIT LEVEL | |
| No | |
| 0.21 |
| Du Page | |
| Farmingdale Cove | |
| 373 / Annual | |
| None | |
| Lake Michigan | |
| Public Sewer | |
| 11032222 | |
| 0921111004 |
Nearby Schools
| NAME: | DISTRICT: | DISTANCE: | |
|---|---|---|---|
|
Grade School
Maercker Elementary School |
60 | — | |
|
High School
North High School |
99 | Not in DB | |
|
Alternate Junior High School
Westview Hills Middle School |
— | Not in DB | |
Property History
| DATE: | EVENT: | PRICE: | SOURCE: |
|---|---|---|---|
| 25 Jun, 2015 | Sold | $305,000 | MRED MLS |
| 18 May, 2015 | Under contract | $329,900 | MRED MLS |
| — | Last price change | $334,900 | MRED MLS |
| 1 Nov, 2014 | Listed for sale | $339,900 | MRED MLS |
| 1 Jun, 2021 | Sold | $378,500 | MRED MLS |
| 19 Apr, 2021 | Under contract | $360,000 | MRED MLS |
| 14 Apr, 2021 | Listed for sale | $360,000 | MRED MLS |
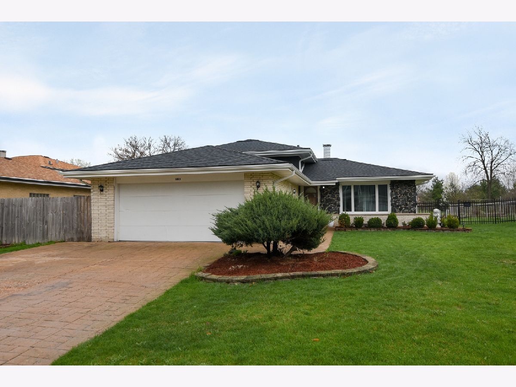
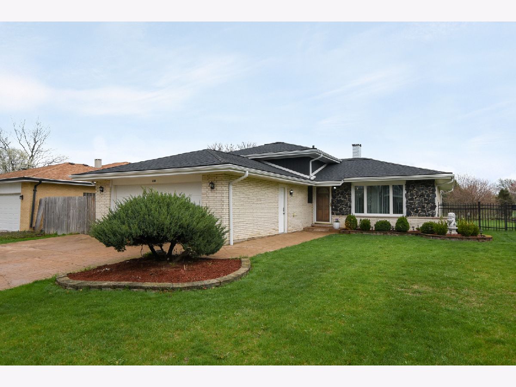
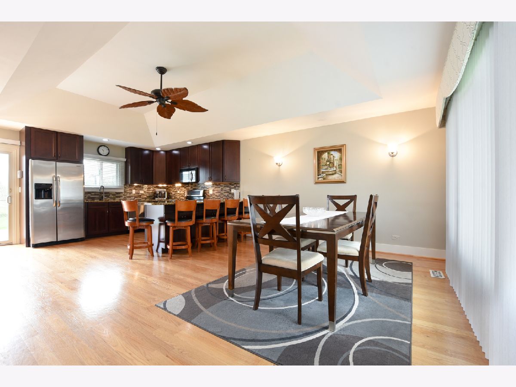
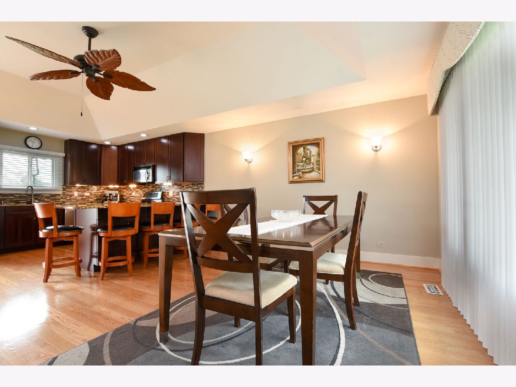
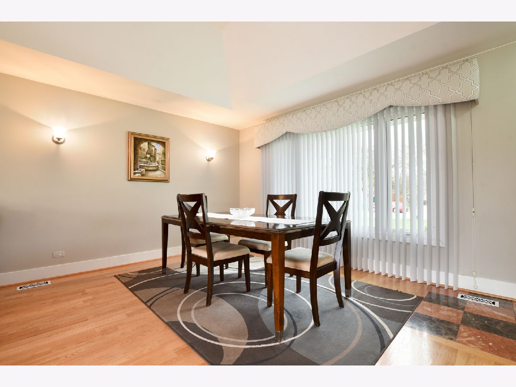
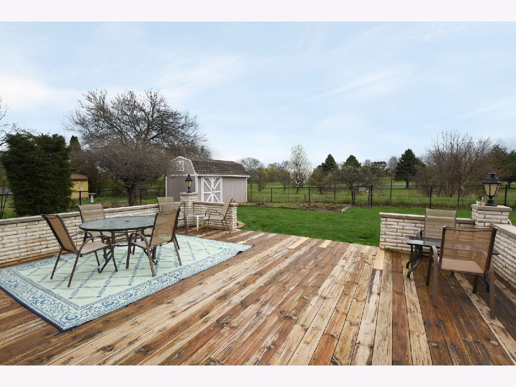
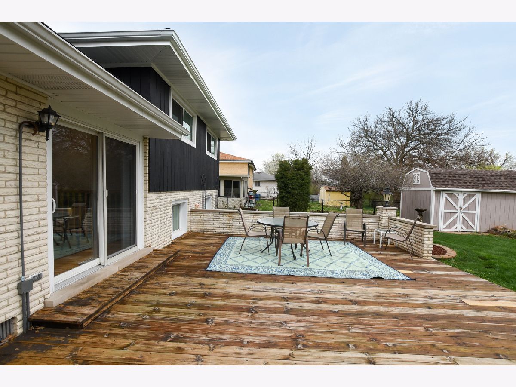
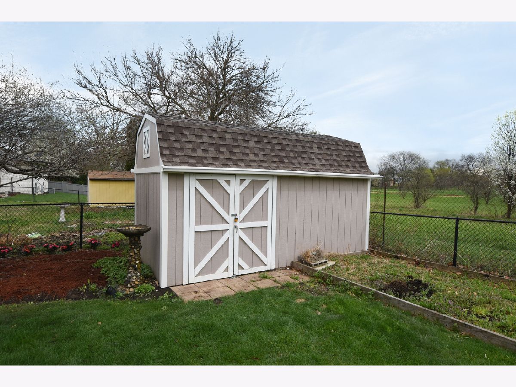

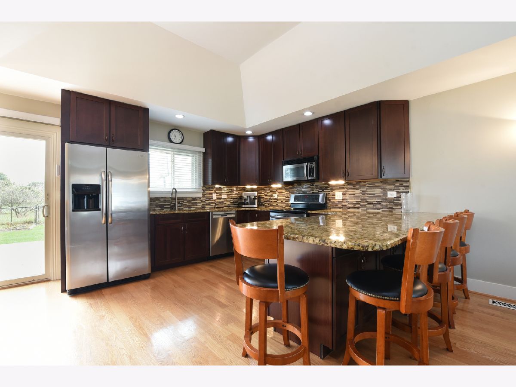
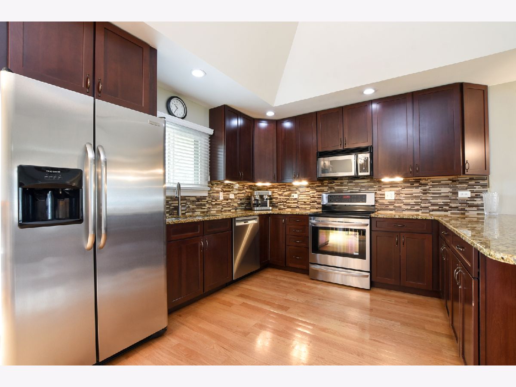
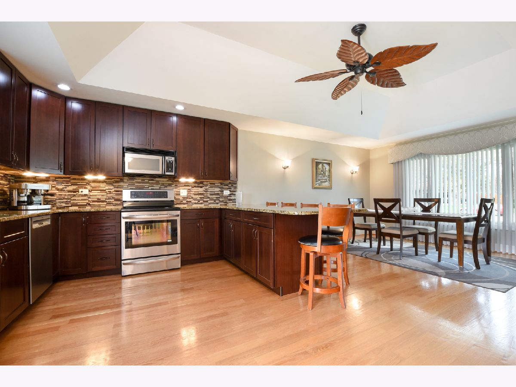
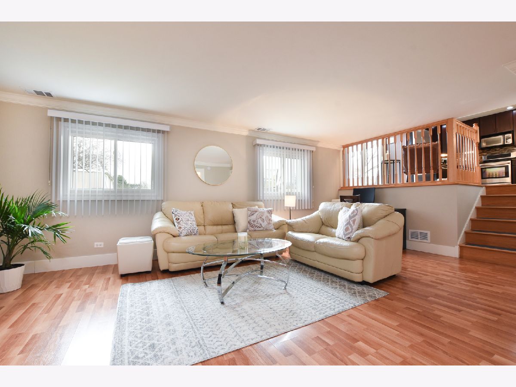

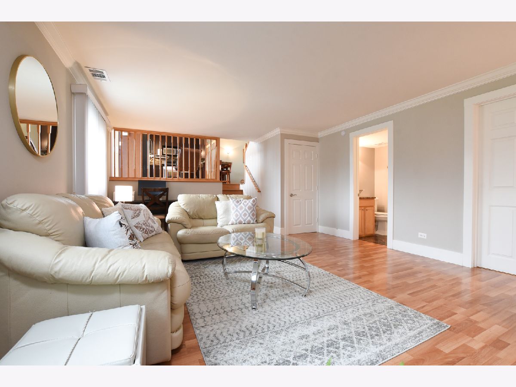

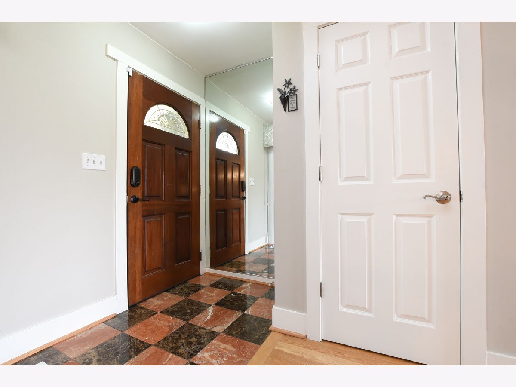



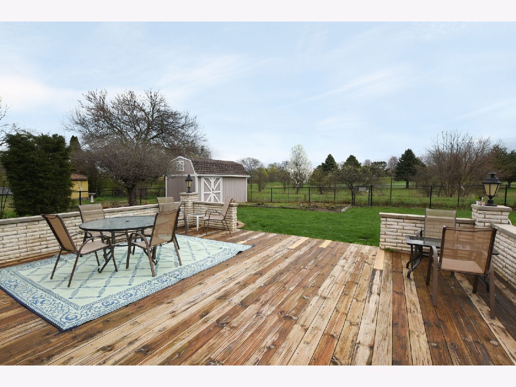

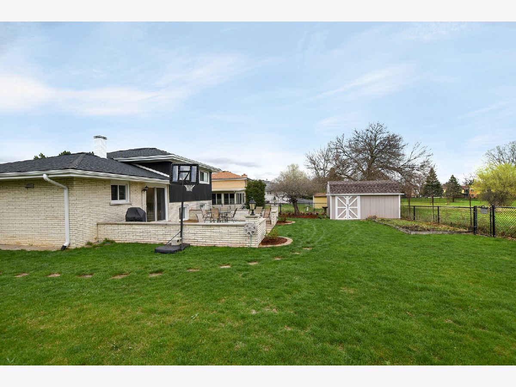




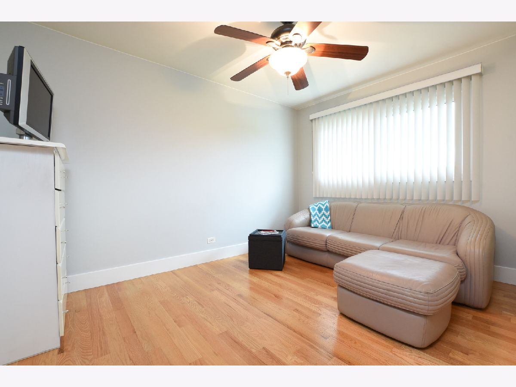


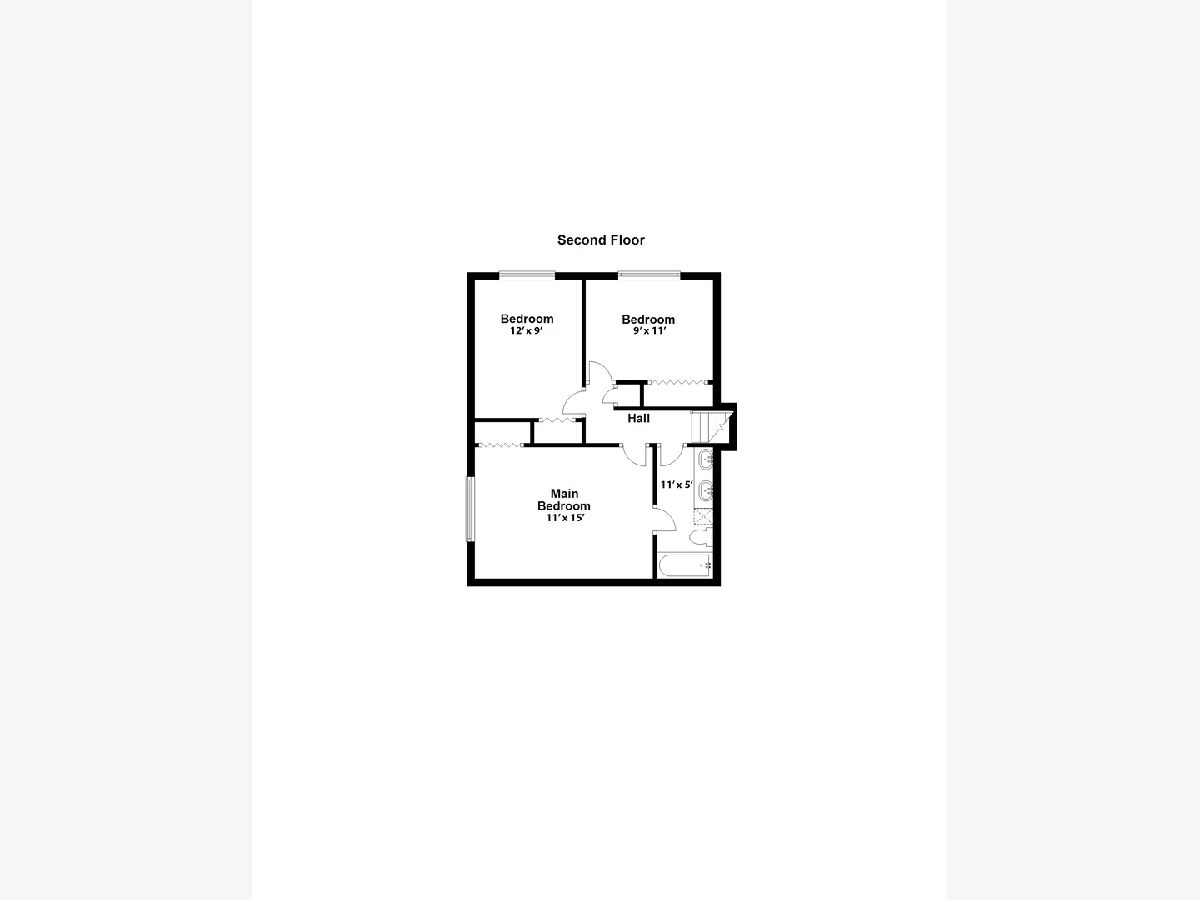



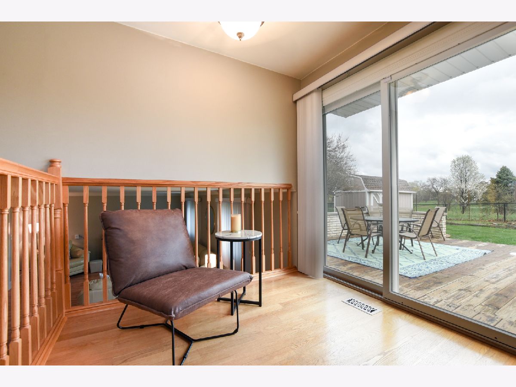




Room Specifics
Total Bedrooms: 3
Bedrooms Above Ground: 3
Bedrooms Below Ground: 0
Dimensions: —
Floor Type: Hardwood
Dimensions: —
Floor Type: Hardwood
Full Bathrooms: 2
Bathroom Amenities: Double Sink,Soaking Tub
Bathroom in Basement: 1
Rooms: No additional rooms
Basement Description: Partially Finished,Crawl
Other Specifics
| 2 | |
| Concrete Perimeter | |
| Concrete | |
| Deck | |
| Fenced Yard,Golf Course Lot,Park Adjacent,Garden,Views,Streetlights | |
| 72 X 130 | |
| Unfinished | |
| — | |
| Hardwood Floors | |
| Range, Microwave, Dishwasher, Refrigerator, Washer, Dryer, Disposal, Range Hood | |
| Not in DB | |
| Park, Lake, Curbs, Sidewalks, Street Lights, Street Paved | |
| — | |
| — | |
| — |
Tax History
| Year | Property Taxes |
|---|---|
| 2015 | $5,412 |
| 2021 | $5,641 |
Contact Agent
Nearby Similar Homes
Nearby Sold Comparables
Contact Agent
Listing Provided By
Baird & Warner

