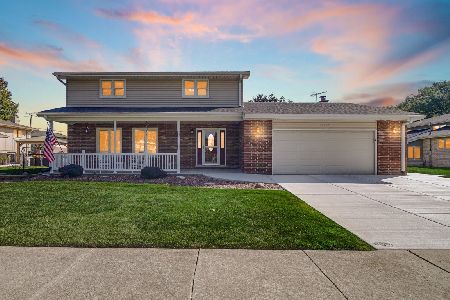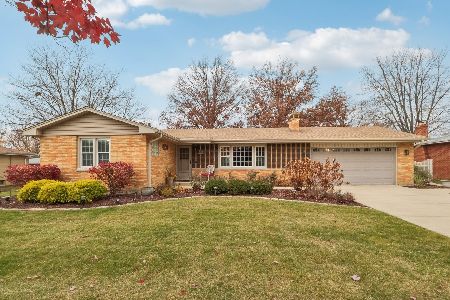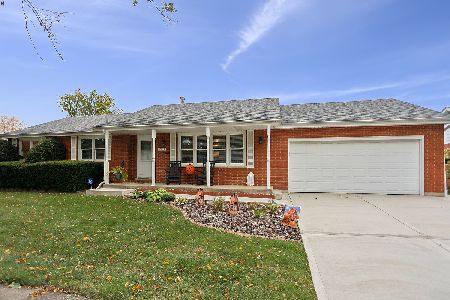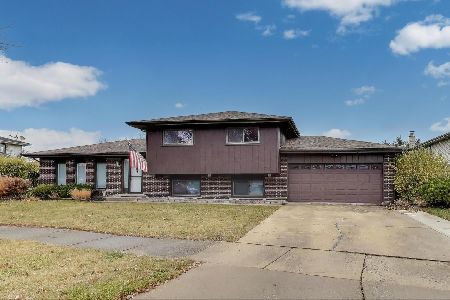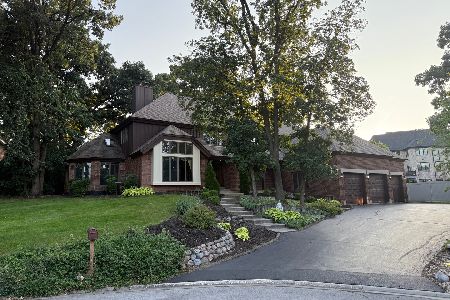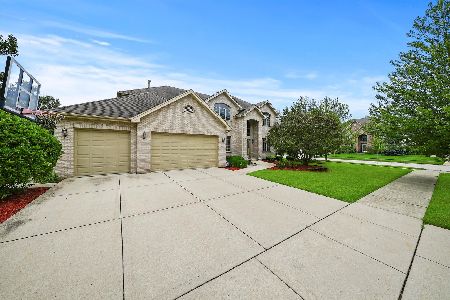14130 88th Avenue, Orland Park, Illinois 60462
$535,000
|
Sold
|
|
| Status: | Closed |
| Sqft: | 3,641 |
| Cost/Sqft: | $151 |
| Beds: | 4 |
| Baths: | 4 |
| Year Built: | 2002 |
| Property Taxes: | $11,921 |
| Days On Market: | 4593 |
| Lot Size: | 0,00 |
Description
Meticulously maintained 6 bedrm, 4 bath home w/ quality features thru-out: hardwood flrs., open kitchen w/ island, 2 ovens, wine cooler, 2 story family rm, office & full bath on main flr, finished bsment w/ bdrms, full bath & bar, 3 car gar., 2 furnace & A/Cs, lovely yard & a convenient location w/ park. Just mins. to train & shopping. This great home will go fast. (6th bdrm has a closet, is currently exercise rm).
Property Specifics
| Single Family | |
| — | |
| Other | |
| 2002 | |
| Full | |
| — | |
| No | |
| — |
| Cook | |
| Evergreen View | |
| 100 / Annual | |
| Other | |
| Lake Michigan,Public | |
| Public Sewer | |
| 08346768 | |
| 27023110180000 |
Nearby Schools
| NAME: | DISTRICT: | DISTANCE: | |
|---|---|---|---|
|
Grade School
Prairie Elementary School |
135 | — | |
|
Middle School
Liberty Elementary School |
135 | Not in DB | |
|
High School
Carl Sandburg High School |
230 | Not in DB | |
Property History
| DATE: | EVENT: | PRICE: | SOURCE: |
|---|---|---|---|
| 26 Aug, 2013 | Sold | $535,000 | MRED MLS |
| 9 Jul, 2013 | Under contract | $550,000 | MRED MLS |
| — | Last price change | $569,900 | MRED MLS |
| 19 May, 2013 | Listed for sale | $569,900 | MRED MLS |
Room Specifics
Total Bedrooms: 6
Bedrooms Above Ground: 4
Bedrooms Below Ground: 2
Dimensions: —
Floor Type: Wood Laminate
Dimensions: —
Floor Type: Wood Laminate
Dimensions: —
Floor Type: Wood Laminate
Dimensions: —
Floor Type: —
Dimensions: —
Floor Type: —
Full Bathrooms: 4
Bathroom Amenities: Whirlpool,Separate Shower
Bathroom in Basement: 1
Rooms: Bedroom 5,Bedroom 6,Office,Recreation Room
Basement Description: Finished
Other Specifics
| 3 | |
| Concrete Perimeter | |
| Concrete | |
| Brick Paver Patio | |
| — | |
| 85 X 142 | |
| Unfinished | |
| Full | |
| Vaulted/Cathedral Ceilings, Bar-Wet, Hardwood Floors, Wood Laminate Floors, First Floor Laundry, First Floor Full Bath | |
| Double Oven, Range, Microwave, Dishwasher, Refrigerator, Washer, Dryer, Stainless Steel Appliance(s), Wine Refrigerator | |
| Not in DB | |
| Pool, Sidewalks, Street Lights, Street Paved | |
| — | |
| — | |
| — |
Tax History
| Year | Property Taxes |
|---|---|
| 2013 | $11,921 |
Contact Agent
Nearby Similar Homes
Nearby Sold Comparables
Contact Agent
Listing Provided By
Coldwell Banker Residential


