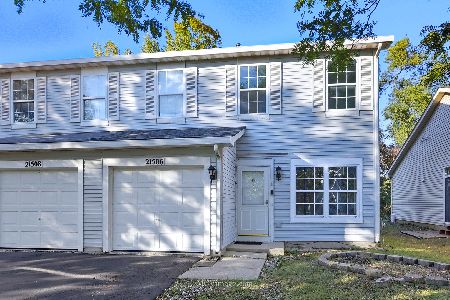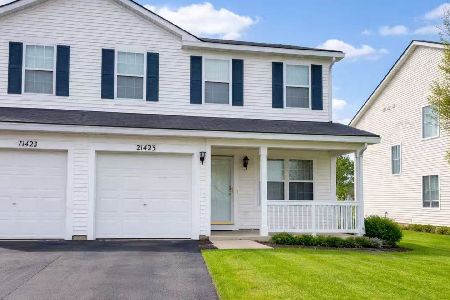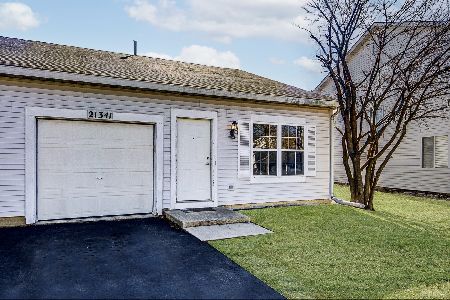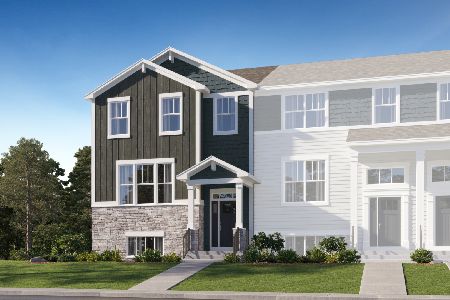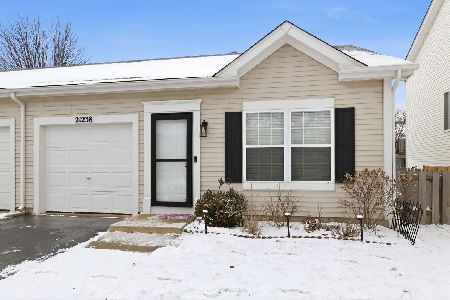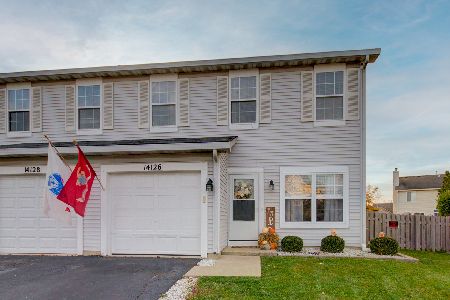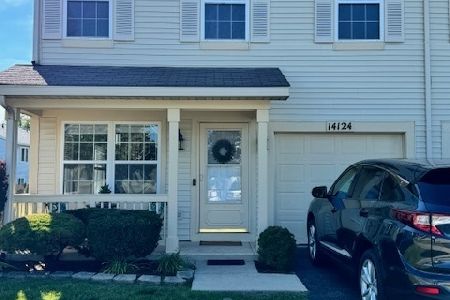14130 Faulkner Court, Plainfield, Illinois 60544
$200,000
|
Sold
|
|
| Status: | Closed |
| Sqft: | 1,192 |
| Cost/Sqft: | $163 |
| Beds: | 2 |
| Baths: | 3 |
| Year Built: | 1999 |
| Property Taxes: | $4,289 |
| Days On Market: | 1859 |
| Lot Size: | 0,00 |
Description
Check out this trendy townhome in Lakewood Falls! Kitchen was just remodeled with brand new white cabinets, white porcelain back splash, butcher block countertops, black contemporary light fixtures, and new sink (all October 2020). The stainless steel appliances are just waiting to prepare your next meal. Be sure to check out the freshly painted laundry room with the additional storage shelving to put to good use! White shiplap, grey vanity, black flooring and fixtures all add to this beautifully updated powder room on the first floor (all October 2020). The living room dining room combo was just freshly painted (October 2020) with a very desirable grey, which makes the clean white crown molding and trim pop! This admirable open floor plan won't last long! As you head upstairs, the bonus space in the loft is a great addition for an office, toy room, or even an extra tv room. The rich coffered ceilings in the master bedroom are a fabulous upgrade, and the flooring in the master bathroom and closet are brand new! Schedule your showing today!
Property Specifics
| Condos/Townhomes | |
| 2 | |
| — | |
| 1999 | |
| None | |
| — | |
| No | |
| — |
| Will | |
| Lakewood Falls | |
| 65 / Monthly | |
| Insurance,Clubhouse | |
| Public | |
| Public Sewer | |
| 10980441 | |
| 1104063031140000 |
Nearby Schools
| NAME: | DISTRICT: | DISTANCE: | |
|---|---|---|---|
|
Grade School
Beverly Skoff Elementary School |
365U | — | |
|
Middle School
John J Lukancic Middle School |
365U | Not in DB | |
|
High School
Romeoville High School |
365U | Not in DB | |
Property History
| DATE: | EVENT: | PRICE: | SOURCE: |
|---|---|---|---|
| 26 Feb, 2021 | Sold | $200,000 | MRED MLS |
| 28 Jan, 2021 | Under contract | $194,500 | MRED MLS |
| 27 Jan, 2021 | Listed for sale | $194,500 | MRED MLS |
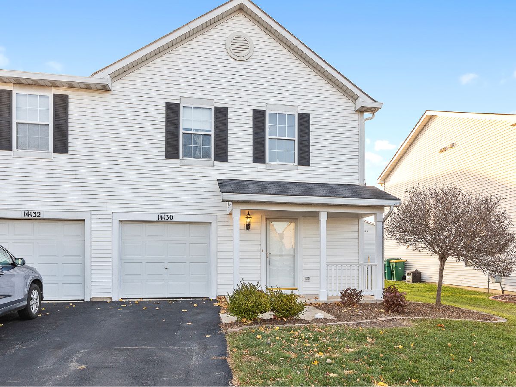
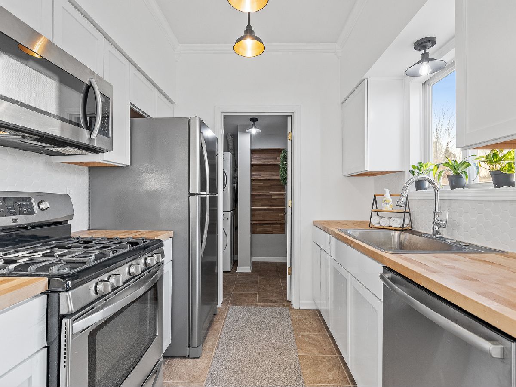
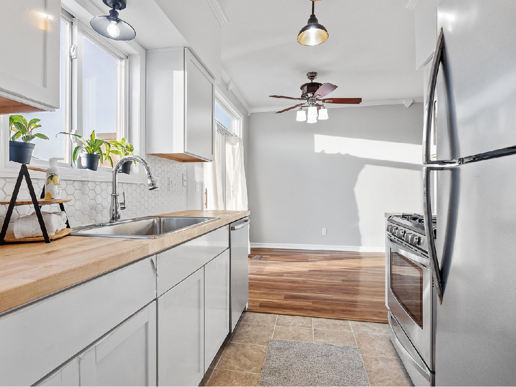
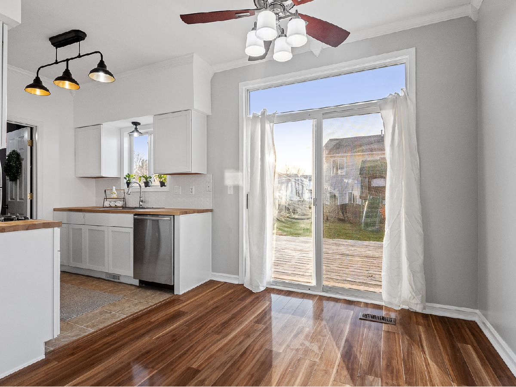
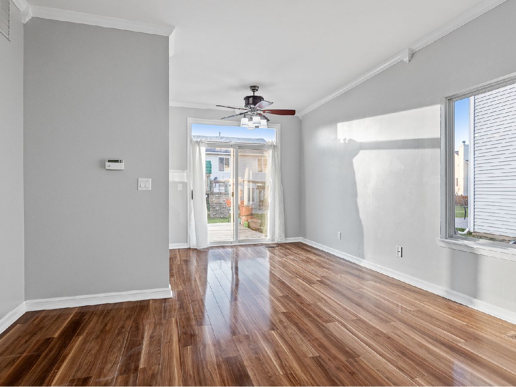
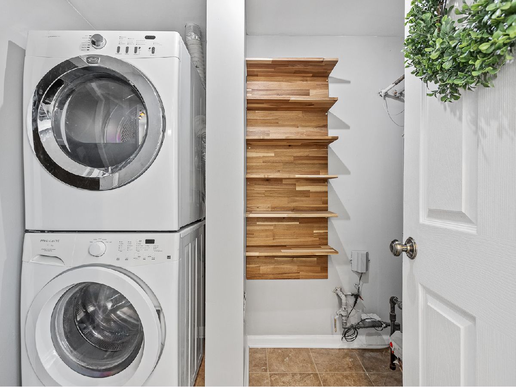
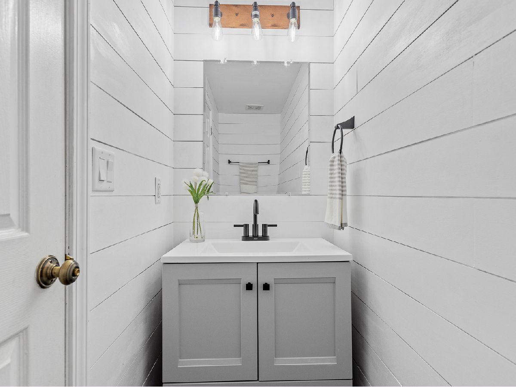
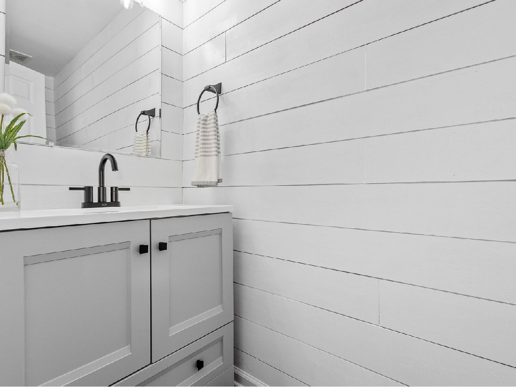
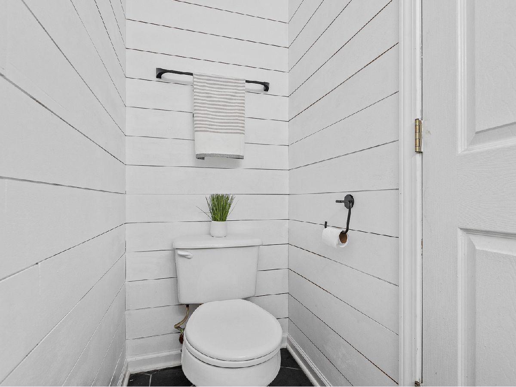
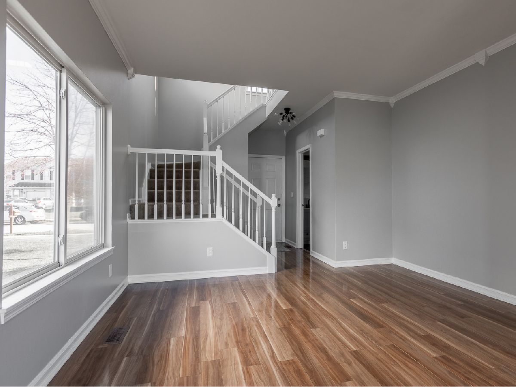
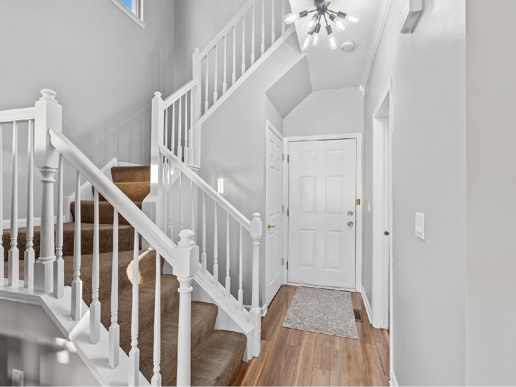
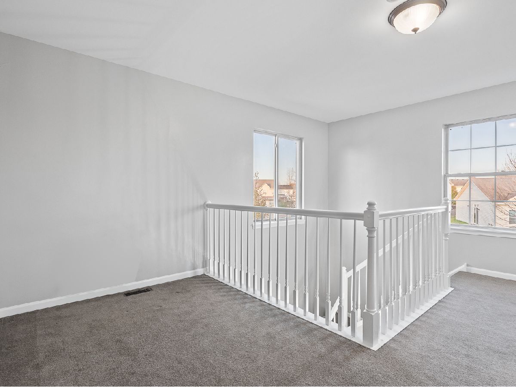
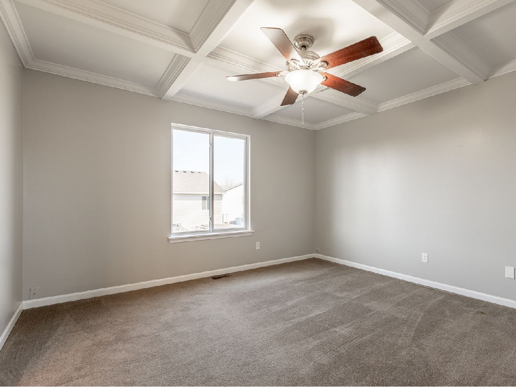
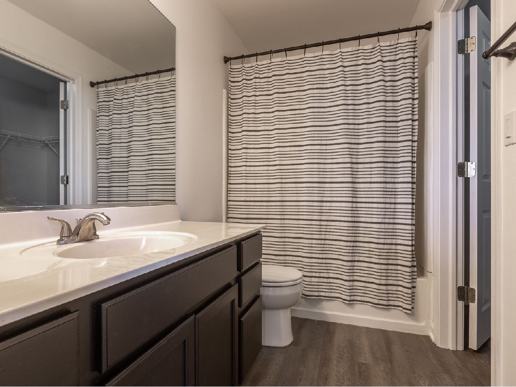
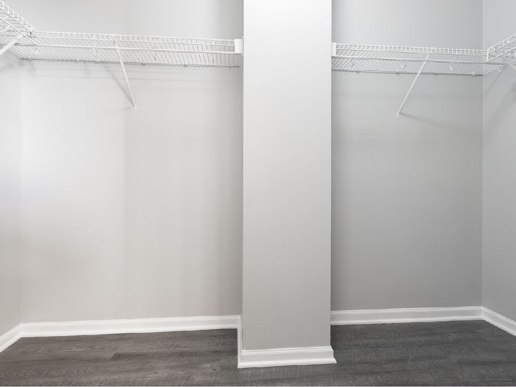
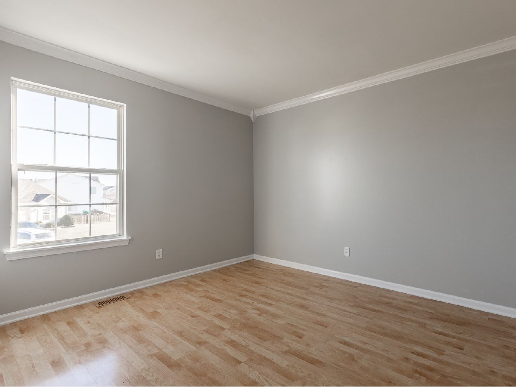
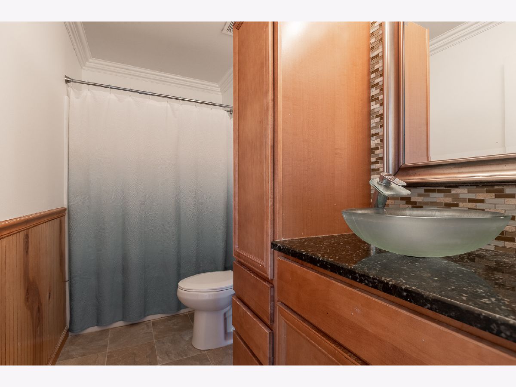
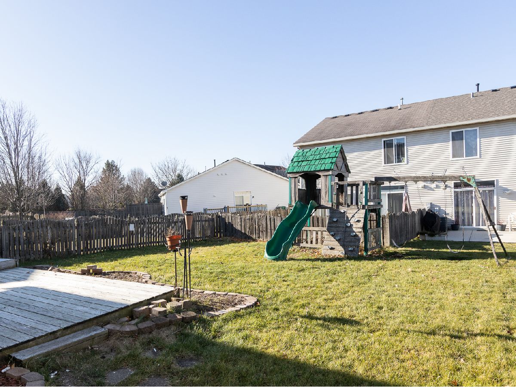
Room Specifics
Total Bedrooms: 2
Bedrooms Above Ground: 2
Bedrooms Below Ground: 0
Dimensions: —
Floor Type: Carpet
Full Bathrooms: 3
Bathroom Amenities: Double Sink
Bathroom in Basement: —
Rooms: Loft
Basement Description: None
Other Specifics
| 1 | |
| Concrete Perimeter | |
| Asphalt | |
| Deck, Porch, Storms/Screens, End Unit | |
| Sidewalks,Streetlights | |
| 25 X 80 | |
| — | |
| Full | |
| Wood Laminate Floors, First Floor Laundry, Laundry Hook-Up in Unit, Walk-In Closet(s), Coffered Ceiling(s), Open Floorplan, Some Carpeting | |
| Range, Microwave, Dishwasher, Refrigerator, Washer, Dryer, Stainless Steel Appliance(s) | |
| Not in DB | |
| — | |
| — | |
| Park, Ceiling Fan, Clubhouse, Partial Fence | |
| — |
Tax History
| Year | Property Taxes |
|---|---|
| 2021 | $4,289 |
Contact Agent
Nearby Similar Homes
Nearby Sold Comparables
Contact Agent
Listing Provided By
john greene, Realtor

