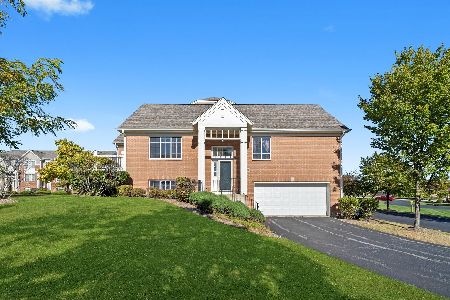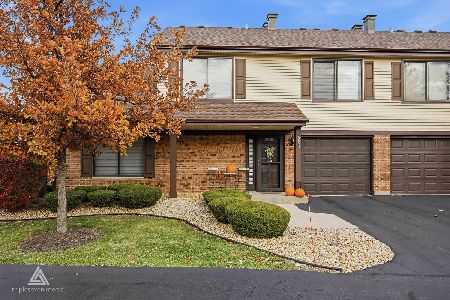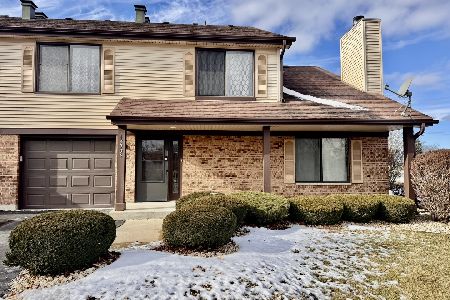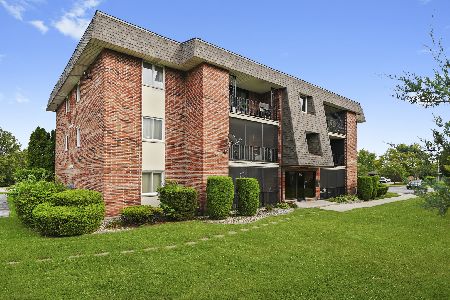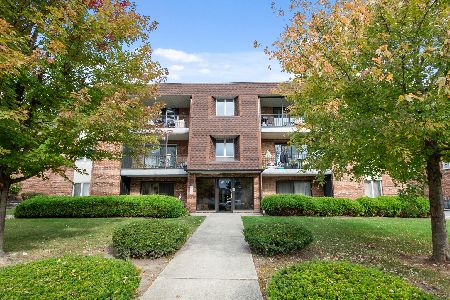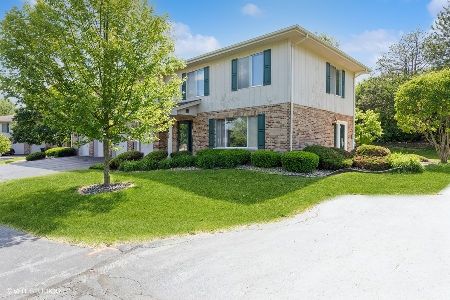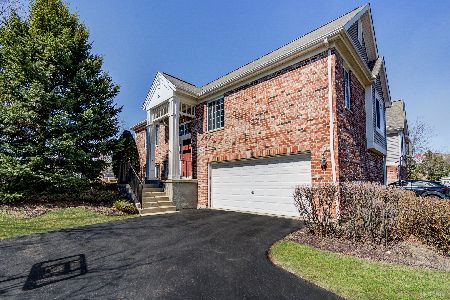14133 John Humphrey Drive, Orland Park, Illinois 60462
$279,990
|
Sold
|
|
| Status: | Closed |
| Sqft: | 1,984 |
| Cost/Sqft: | $141 |
| Beds: | 2 |
| Baths: | 3 |
| Year Built: | 2008 |
| Property Taxes: | $0 |
| Days On Market: | 5994 |
| Lot Size: | 0,00 |
Description
BUILDER CLOSEOUT - FINAL OPPORTUNITY: ORLAND PARK NEW CONSTRUCTION TOWNHOMES! This 2-Story Montrose model features 9 ft. ceilings on main level, 2 MBR Suites each w/Full Bath, Finished LL & 2 Car Att.Gar! High quality features/upgrades standard:GE Profile S/S appliances, granite counters, 36"cabinets, HW flrs in KIT, 6-panel doors & more! Looking for something new..ORLAND PARK CROSSING..WELCOME HOME! *Pics of model*
Property Specifics
| Condos/Townhomes | |
| — | |
| — | |
| 2008 | |
| Partial | |
| MONTROSE | |
| No | |
| — |
| Cook | |
| Orland Park Crossing | |
| 146 / — | |
| Insurance,Exterior Maintenance,Lawn Care,Snow Removal | |
| Lake Michigan | |
| Sewer-Storm | |
| 07273910 | |
| 27033090000000 |
Property History
| DATE: | EVENT: | PRICE: | SOURCE: |
|---|---|---|---|
| 31 Jul, 2009 | Sold | $279,990 | MRED MLS |
| 22 Jul, 2009 | Under contract | $279,990 | MRED MLS |
| 16 Jul, 2009 | Listed for sale | $279,990 | MRED MLS |
Room Specifics
Total Bedrooms: 2
Bedrooms Above Ground: 2
Bedrooms Below Ground: 0
Dimensions: —
Floor Type: Carpet
Full Bathrooms: 3
Bathroom Amenities: Separate Shower,Double Sink
Bathroom in Basement: 0
Rooms: Utility Room-1st Floor
Basement Description: Finished
Other Specifics
| 2 | |
| Concrete Perimeter | |
| Asphalt | |
| Balcony | |
| Common Grounds,Landscaped | |
| COMMON | |
| — | |
| Full | |
| Hardwood Floors, Laundry Hook-Up in Unit, Storage | |
| Range, Microwave, Dishwasher, Refrigerator, Disposal | |
| Not in DB | |
| — | |
| — | |
| — | |
| — |
Tax History
| Year | Property Taxes |
|---|
Contact Agent
Nearby Similar Homes
Nearby Sold Comparables
Contact Agent
Listing Provided By
Century 21 Advisors

