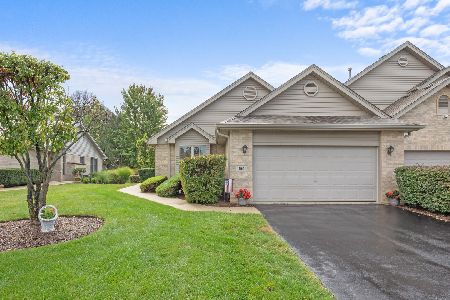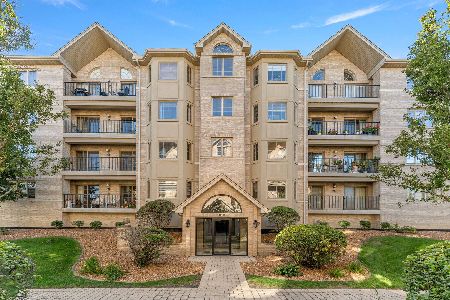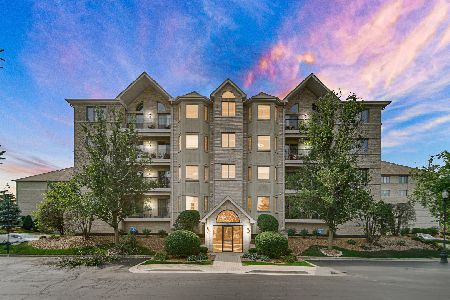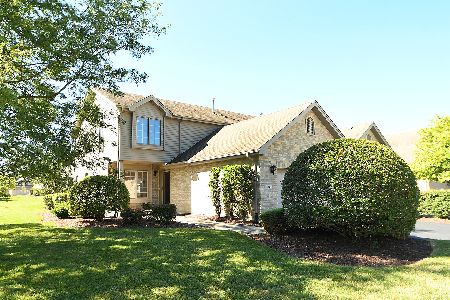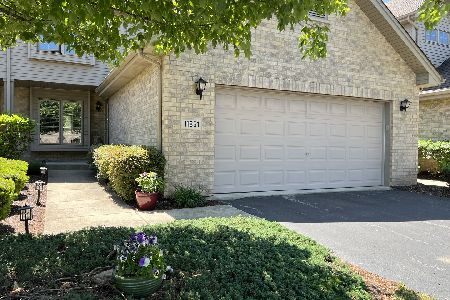14133 Sterling Drive, Orland Park, Illinois 60467
$290,000
|
Sold
|
|
| Status: | Closed |
| Sqft: | 3,104 |
| Cost/Sqft: | $94 |
| Beds: | 2 |
| Baths: | 2 |
| Year Built: | 2005 |
| Property Taxes: | $3,696 |
| Days On Market: | 2779 |
| Lot Size: | 0,00 |
Description
Stunning, impeccably maintained & updated end unit ranch townhouse with enormous full finished basement! Lives like a single family with a great modern and functional floor plan! Tons of sunlight in this expansive ranch with soaring cathedral ceilings in living spaces and in the master bedroom. Nice light in basement too! Scenic views of your spacious professionally landscaped yard and forest greenery to the back. Very private! Enjoy the views from the maintenance-free 10x10 deck thru sliding doors off of the sunny eat-in area. High quality wood laminate flooring installed throughout 1st floor-2012. Plenty of cabinet space in kitchen with granite countertops, cool BLANCO Silgranite sink and SS appliances under 2 years old! The Master Suite has vaulted ceilings, a walk-in closet and a bath with shower and tub! Laundry room on main level. The massive finished basement is perfect for a TV area, rec-room, office & workroom. Recessed lighting and custom shelves downstairs. Great location!
Property Specifics
| Condos/Townhomes | |
| 1 | |
| — | |
| 2005 | |
| Full | |
| — | |
| No | |
| — |
| Cook | |
| Long Run Creek | |
| 225 / Monthly | |
| Insurance,Exterior Maintenance,Lawn Care,Snow Removal | |
| Lake Michigan | |
| Public Sewer | |
| 09919977 | |
| 27063100430000 |
Property History
| DATE: | EVENT: | PRICE: | SOURCE: |
|---|---|---|---|
| 18 Jun, 2018 | Sold | $290,000 | MRED MLS |
| 20 Apr, 2018 | Under contract | $293,000 | MRED MLS |
| 18 Apr, 2018 | Listed for sale | $293,000 | MRED MLS |
Room Specifics
Total Bedrooms: 2
Bedrooms Above Ground: 2
Bedrooms Below Ground: 0
Dimensions: —
Floor Type: Wood Laminate
Full Bathrooms: 2
Bathroom Amenities: Separate Shower,Soaking Tub
Bathroom in Basement: 0
Rooms: Foyer,Recreation Room,Workshop,Walk In Closet
Basement Description: Finished
Other Specifics
| 2 | |
| Concrete Perimeter | |
| Asphalt | |
| Deck, Storms/Screens, End Unit | |
| Common Grounds | |
| 8833 SQ. FT. | |
| — | |
| Full | |
| Vaulted/Cathedral Ceilings, Wood Laminate Floors, First Floor Bedroom, First Floor Laundry, First Floor Full Bath, Laundry Hook-Up in Unit | |
| Range, Microwave, Dishwasher, Refrigerator, Washer, Dryer, Stainless Steel Appliance(s) | |
| Not in DB | |
| — | |
| — | |
| — | |
| — |
Tax History
| Year | Property Taxes |
|---|---|
| 2018 | $3,696 |
Contact Agent
Nearby Similar Homes
Nearby Sold Comparables
Contact Agent
Listing Provided By
RE/MAX Properties Northwest

