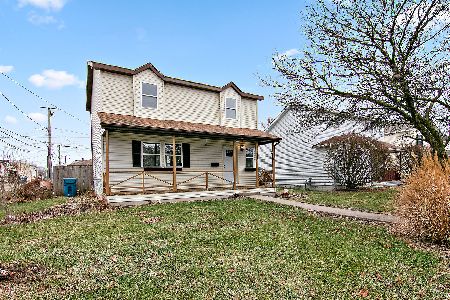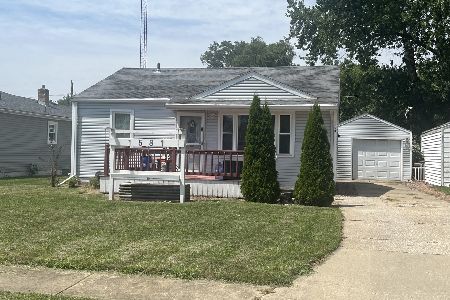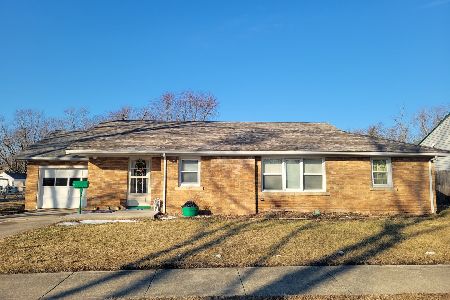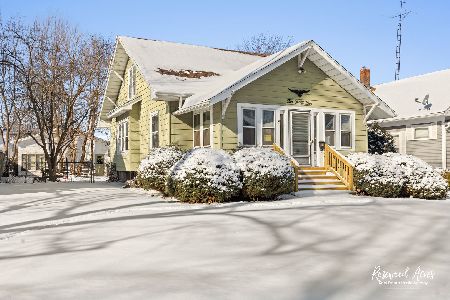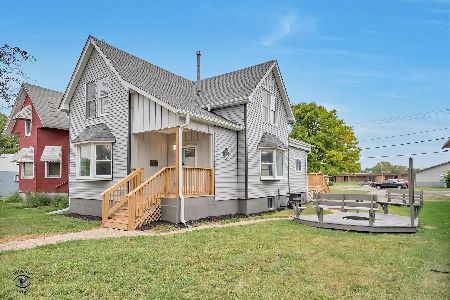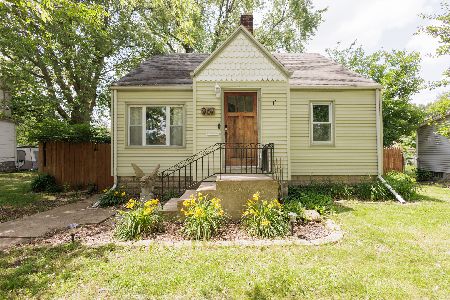1414 4th Avenue, Kankakee, Illinois 60901
$100,000
|
Sold
|
|
| Status: | Closed |
| Sqft: | 1,360 |
| Cost/Sqft: | $74 |
| Beds: | 3 |
| Baths: | 2 |
| Year Built: | 1939 |
| Property Taxes: | $4,260 |
| Days On Market: | 2270 |
| Lot Size: | 0,17 |
Description
Create memories in this flexible home with a family room and basement! Plenty of hardwood floors though out much of this home, new carpet on the stairway and upstairs. 2 bedrooms on the main floor and a bedroom and a den that could be a 4th bedroom upstairs. The family room in the back provides a 2nd living space for family. During the summer you can enjoy the deck and large back yard big enough for a pool! There is a big shed in the back yard with the large garage. The 2.5 garage has 2 stalls for cars and a separate but connected workshop w/220 and heater. Back inside, the basement provides a 3rd area to hang out and enjoy with friends or family. The utility room has plenty of cabinets for entertaining. There is also a 3/4 bathroom in the basement. Come see this home today to see how your family can fit in here! Ask for 1 year home warranty. Do you have kids in college or parents or grandparents? There is a 2nd house next door you can purchase also that has a basement and garage for $69,987. MLS # 10585252.
Property Specifics
| Single Family | |
| — | |
| Cape Cod | |
| 1939 | |
| Full | |
| — | |
| No | |
| 0.17 |
| Kankakee | |
| — | |
| 0 / Not Applicable | |
| None | |
| Public | |
| Public Sewer | |
| 10585246 | |
| 16170721000200 |
Nearby Schools
| NAME: | DISTRICT: | DISTANCE: | |
|---|---|---|---|
|
Middle School
Kankakee Junior High School |
111 | Not in DB | |
|
High School
Kankakee High School |
111 | Not in DB | |
Property History
| DATE: | EVENT: | PRICE: | SOURCE: |
|---|---|---|---|
| 27 Mar, 2020 | Sold | $100,000 | MRED MLS |
| 13 Feb, 2020 | Under contract | $100,000 | MRED MLS |
| 1 Dec, 2019 | Listed for sale | $100,000 | MRED MLS |
Room Specifics
Total Bedrooms: 3
Bedrooms Above Ground: 3
Bedrooms Below Ground: 0
Dimensions: —
Floor Type: Hardwood
Dimensions: —
Floor Type: Carpet
Full Bathrooms: 2
Bathroom Amenities: —
Bathroom in Basement: 1
Rooms: Den,Recreation Room
Basement Description: Finished
Other Specifics
| 2.5 | |
| Block | |
| Asphalt,Concrete,Off Alley,Side Drive | |
| Deck, Patio | |
| Fenced Yard | |
| 50X150 | |
| — | |
| None | |
| Hardwood Floors, First Floor Bedroom, First Floor Full Bath | |
| — | |
| Not in DB | |
| Park, Tennis Court(s), Curbs, Sidewalks, Street Lights, Street Paved | |
| — | |
| — | |
| — |
Tax History
| Year | Property Taxes |
|---|---|
| 2020 | $4,260 |
Contact Agent
Nearby Similar Homes
Nearby Sold Comparables
Contact Agent
Listing Provided By
Coldwell Banker Residential

