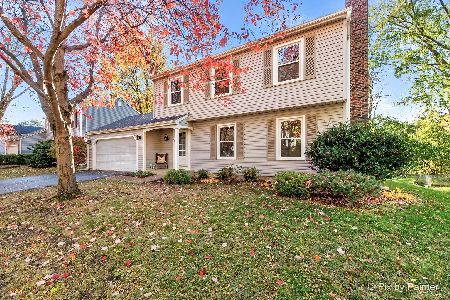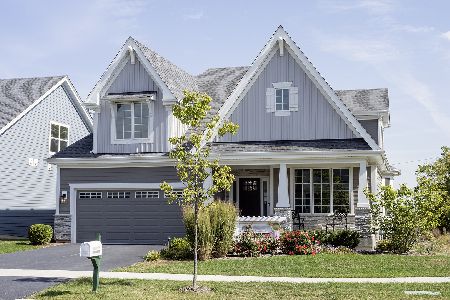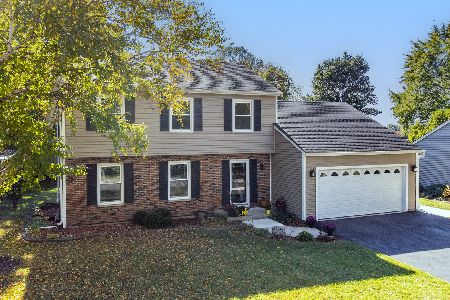1414 Adams Avenue, St Charles, Illinois 60174
$265,000
|
Sold
|
|
| Status: | Closed |
| Sqft: | 1,998 |
| Cost/Sqft: | $135 |
| Beds: | 5 |
| Baths: | 2 |
| Year Built: | 1977 |
| Property Taxes: | $6,001 |
| Days On Market: | 2847 |
| Lot Size: | 0,18 |
Description
Large 5 bdrm, 2 bath home in Cambridge Subdivision features a very nice fenced yard with large deck and mature trees. NEW paint, NEW carpet and various updates throughout. Ceiling fans in bedrooms, LR, family room and kitchen. Gas fireplace in family room. All appliances stay. Highly rated St. Charles schools. Walk to Munhall elementary school. Great location close to schools, parks, shopping, downtown St. Charles and Geneva.
Property Specifics
| Single Family | |
| — | |
| Bi-Level | |
| 1977 | |
| None | |
| — | |
| No | |
| 0.18 |
| Kane | |
| Cambridge | |
| 0 / Not Applicable | |
| None | |
| Public | |
| Public Sewer | |
| 09873719 | |
| 0935105008 |
Nearby Schools
| NAME: | DISTRICT: | DISTANCE: | |
|---|---|---|---|
|
Grade School
Munhall Elementary School |
303 | — | |
|
Middle School
Wredling Middle School |
303 | Not in DB | |
|
High School
St Charles East High School |
303 | Not in DB | |
Property History
| DATE: | EVENT: | PRICE: | SOURCE: |
|---|---|---|---|
| 21 Jun, 2018 | Sold | $265,000 | MRED MLS |
| 22 May, 2018 | Under contract | $270,000 | MRED MLS |
| — | Last price change | $280,000 | MRED MLS |
| 4 Mar, 2018 | Listed for sale | $290,000 | MRED MLS |
| 6 Jul, 2023 | Sold | $367,000 | MRED MLS |
| 10 Jun, 2023 | Under contract | $359,900 | MRED MLS |
| 4 Jun, 2023 | Listed for sale | $359,900 | MRED MLS |
Room Specifics
Total Bedrooms: 5
Bedrooms Above Ground: 5
Bedrooms Below Ground: 0
Dimensions: —
Floor Type: Carpet
Dimensions: —
Floor Type: Carpet
Dimensions: —
Floor Type: Carpet
Dimensions: —
Floor Type: —
Full Bathrooms: 2
Bathroom Amenities: —
Bathroom in Basement: 0
Rooms: Bedroom 5,Foyer,Deck
Basement Description: None
Other Specifics
| 2 | |
| Concrete Perimeter | |
| Asphalt | |
| Deck | |
| Fenced Yard | |
| 145X79X125X64 | |
| Full,Pull Down Stair | |
| — | |
| Hardwood Floors, First Floor Bedroom, First Floor Full Bath | |
| Range, Microwave, Dishwasher, Refrigerator, Washer, Dryer, Disposal | |
| Not in DB | |
| Sidewalks, Street Lights, Street Paved | |
| — | |
| — | |
| Attached Fireplace Doors/Screen, Gas Log, Gas Starter |
Tax History
| Year | Property Taxes |
|---|---|
| 2018 | $6,001 |
| 2023 | $6,530 |
Contact Agent
Nearby Similar Homes
Nearby Sold Comparables
Contact Agent
Listing Provided By
Kettley & Co. Inc.











