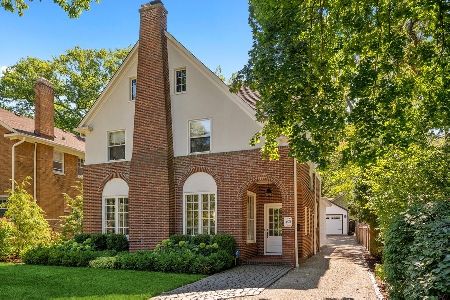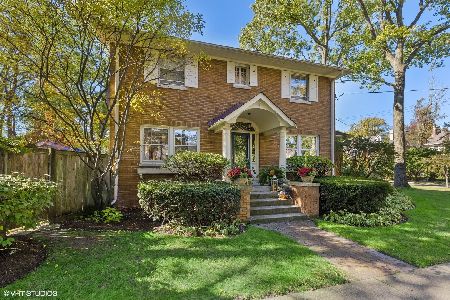1414 Asbury Avenue, Winnetka, Illinois 60093
$1,750,000
|
Sold
|
|
| Status: | Closed |
| Sqft: | 5,747 |
| Cost/Sqft: | $330 |
| Beds: | 5 |
| Baths: | 6 |
| Year Built: | 2004 |
| Property Taxes: | $45,498 |
| Days On Market: | 3602 |
| Lot Size: | 0,35 |
Description
Spectacular brick classic (2004) on double lot! Doug Reynolds masterpiece-fabulously designed to highest standard. Open floor plan w/soaring ceilings, extensive millwork, 3 FPs, elevator & more. Grandly scaled LR w/handsome FP. Sun-filled DR w/adjacent Butler's pantry. Wonderful gourmet cooks kitchen w/custom cabinetry, top-of-the-line appliances, htd limestone flrs, custom island & spacious breakfast area open to expansive FR on one side & lovely sunroom on other - all overlooking outside patio "room". Gorgeous master ste w/cozy FP, sitting room, his/her walk-in closets & serene BA. Plus 3 BRs/2 BAs & laundry on 2nd floor. 3rd floor tree-top suite w/fabulous BR & BA. Expansive LL w/rec room, exercise room, playroom/media room, kitchen space, craft room, 6th BR & full BA. Beautiful 1/3 acre grounds (100' wide) w/mature landscaping, pond, fully fenced, expansive terraces. Att'd htd gar. Desirable tree-lined street close to parks. 2016 tax assessment reduced $30K for $7,337 savings!!
Property Specifics
| Single Family | |
| — | |
| Traditional | |
| 2004 | |
| Full | |
| — | |
| No | |
| 0.35 |
| Cook | |
| — | |
| 0 / Not Applicable | |
| None | |
| Lake Michigan | |
| Public Sewer | |
| 09158489 | |
| 05182210100000 |
Nearby Schools
| NAME: | DISTRICT: | DISTANCE: | |
|---|---|---|---|
|
Grade School
Hubbard Woods Elementary School |
36 | — | |
|
Middle School
Carleton W Washburne School |
36 | Not in DB | |
|
High School
New Trier Twp H.s. Northfield/wi |
203 | Not in DB | |
Property History
| DATE: | EVENT: | PRICE: | SOURCE: |
|---|---|---|---|
| 31 Jul, 2012 | Sold | $1,875,000 | MRED MLS |
| 23 Jun, 2012 | Under contract | $1,995,000 | MRED MLS |
| — | Last price change | $2,095,000 | MRED MLS |
| 19 Mar, 2012 | Listed for sale | $2,275,000 | MRED MLS |
| 13 Dec, 2016 | Sold | $1,750,000 | MRED MLS |
| 25 Oct, 2016 | Under contract | $1,899,000 | MRED MLS |
| — | Last price change | $1,995,000 | MRED MLS |
| 7 Mar, 2016 | Listed for sale | $1,995,000 | MRED MLS |
Room Specifics
Total Bedrooms: 6
Bedrooms Above Ground: 5
Bedrooms Below Ground: 1
Dimensions: —
Floor Type: Carpet
Dimensions: —
Floor Type: Carpet
Dimensions: —
Floor Type: Carpet
Dimensions: —
Floor Type: —
Dimensions: —
Floor Type: —
Full Bathrooms: 6
Bathroom Amenities: Whirlpool,Separate Shower,Double Sink
Bathroom in Basement: 1
Rooms: Bedroom 5,Bedroom 6,Eating Area,Exercise Room,Foyer,Game Room,Media Room,Office,Recreation Room,Heated Sun Room,Workshop
Basement Description: Finished
Other Specifics
| 2 | |
| — | |
| Asphalt,Brick | |
| Patio, Brick Paver Patio | |
| Fenced Yard,Landscaped,Pond(s),Wooded | |
| 100X145X100X159 | |
| Finished,Full | |
| Full | |
| Elevator, Hardwood Floors, Heated Floors, Second Floor Laundry | |
| Double Oven, Range, Microwave, Dishwasher, High End Refrigerator, Washer, Dryer, Disposal, Trash Compactor, Stainless Steel Appliance(s) | |
| Not in DB | |
| Sidewalks, Street Lights, Street Paved | |
| — | |
| — | |
| Wood Burning, Gas Starter |
Tax History
| Year | Property Taxes |
|---|---|
| 2012 | $28,782 |
| 2016 | $45,498 |
Contact Agent
Nearby Similar Homes
Nearby Sold Comparables
Contact Agent
Listing Provided By
The Hudson Company











