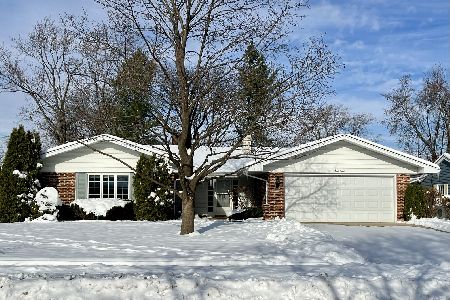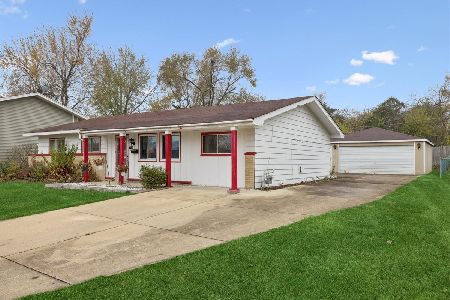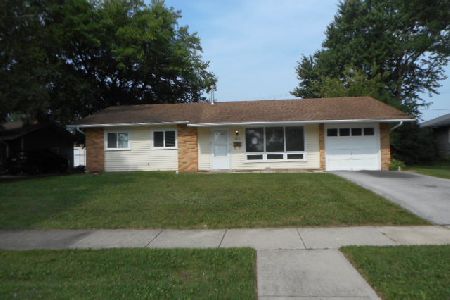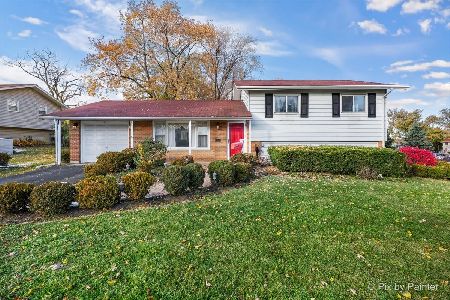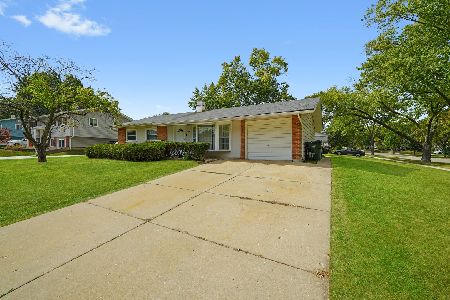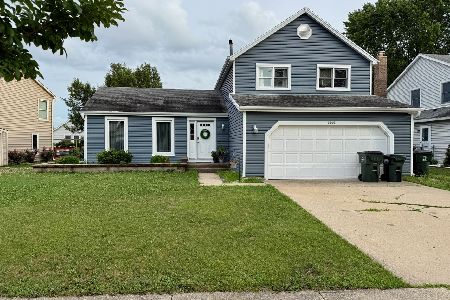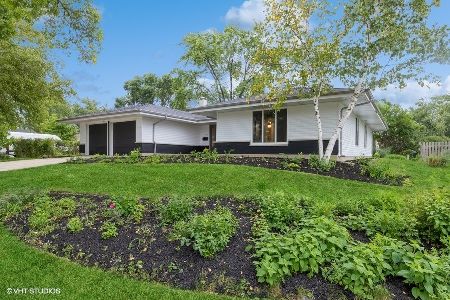1414 Bladon Road, Schaumburg, Illinois 60195
$400,000
|
Sold
|
|
| Status: | Closed |
| Sqft: | 2,733 |
| Cost/Sqft: | $152 |
| Beds: | 4 |
| Baths: | 3 |
| Year Built: | 1970 |
| Property Taxes: | $7,816 |
| Days On Market: | 1716 |
| Lot Size: | 0,23 |
Description
Showings start 4/6 - Don't miss this beautiful and spacious home! Large eat-in kitchen has been updated with granite countertops, backsplash, under cabinet lighting, stainless steel appliances including gas cooktop and builtin oven with broiler and large pantry - family room with vaulted beamed ceiling & fireplace - remodeled 1/2 bath - master suite with walk-in closet & ceiling fan - updated master bath with large vanity area with granite top, skylight & walk-in shower with custom tile - ceiling fans in all bedrooms - updated bathroom with newer vanity, mirror & ceramic tile - lovely outdoor living area with multi-level deck & fenced yard - newer garage door - newer hotwater heater - washer/dryer (2018) - furnace & central ac (2009) - roof (2009) - all newer windows throughout home except for front 3 windows - conveniently located to area shopping, schools, parks, public transportation & expressways! Please note - 12-hr notice needed. 3 Dogs will be crated in lower level. Do not leave any doors open and let the cat out!
Property Specifics
| Single Family | |
| — | |
| Tri-Level | |
| 1970 | |
| None | |
| ESSEX | |
| No | |
| 0.23 |
| Cook | |
| Churchill | |
| 0 / Not Applicable | |
| None | |
| Lake Michigan,Public | |
| Public Sewer | |
| 11041288 | |
| 07093060160000 |
Nearby Schools
| NAME: | DISTRICT: | DISTANCE: | |
|---|---|---|---|
|
Grade School
Winston Churchill Elementary Sch |
54 | — | |
|
Middle School
Eisenhower Junior High School |
54 | Not in DB | |
|
High School
Hoffman Estates High School |
211 | Not in DB | |
Property History
| DATE: | EVENT: | PRICE: | SOURCE: |
|---|---|---|---|
| 27 May, 2021 | Sold | $400,000 | MRED MLS |
| 11 Apr, 2021 | Under contract | $414,900 | MRED MLS |
| — | Last price change | $424,900 | MRED MLS |
| 2 Apr, 2021 | Listed for sale | $424,900 | MRED MLS |
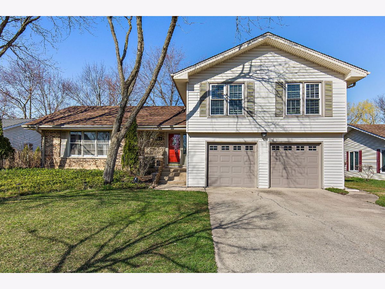
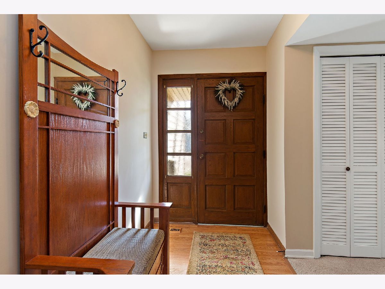
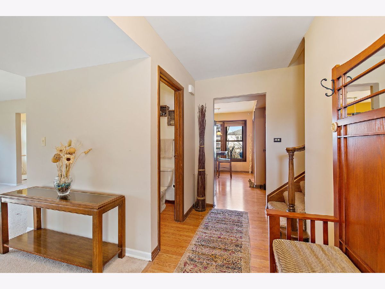
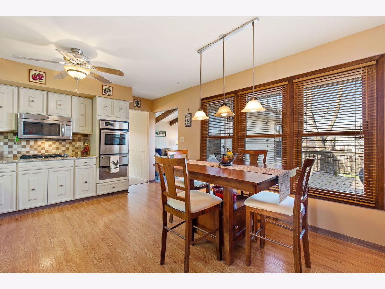
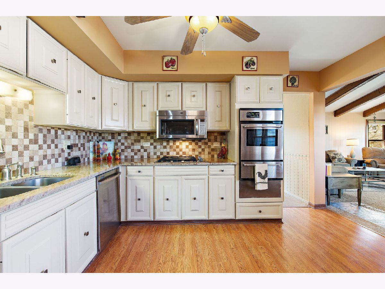
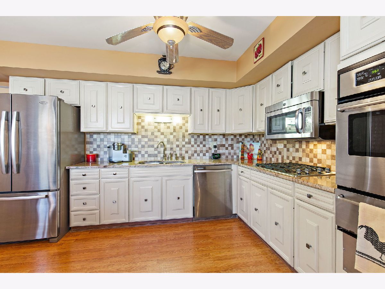
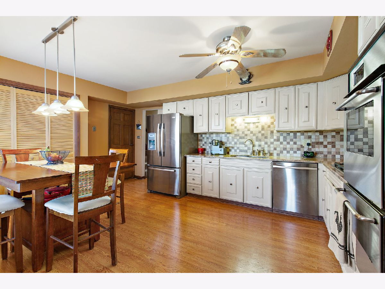
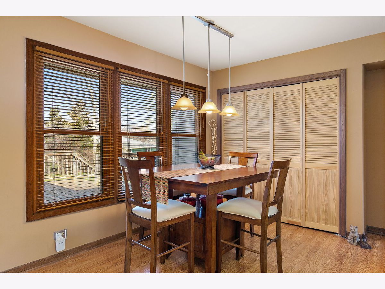
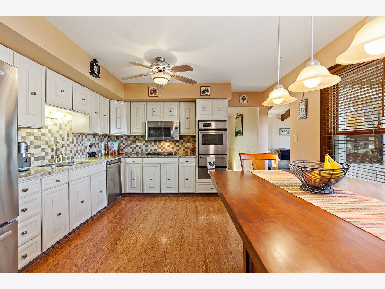
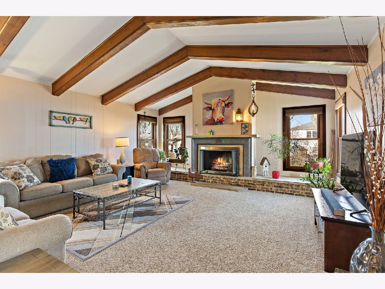
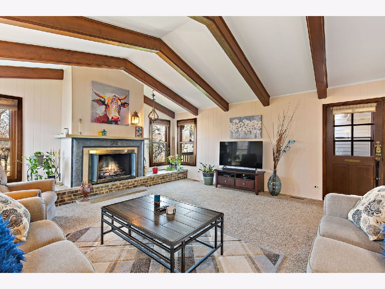
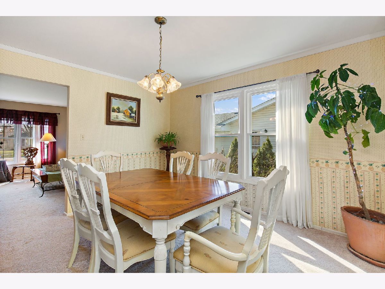
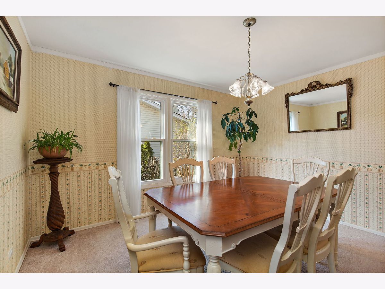
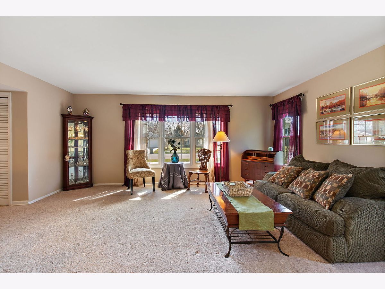
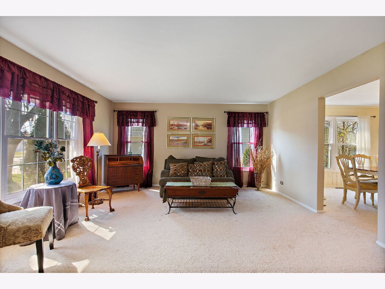
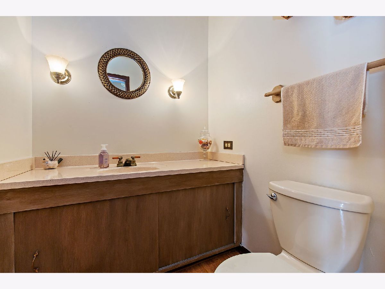
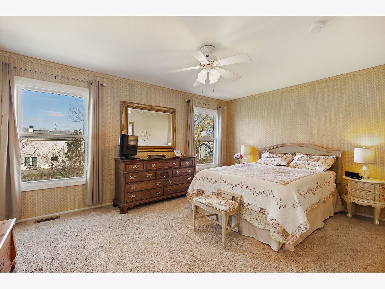
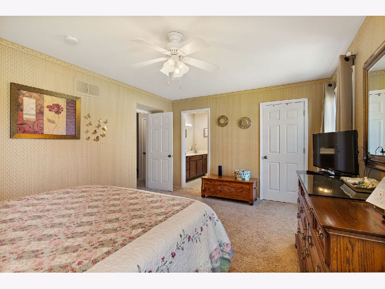
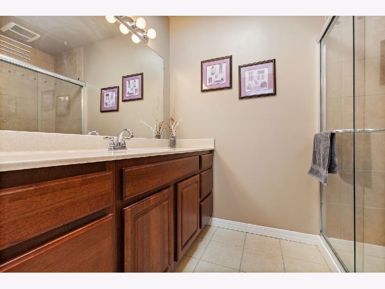
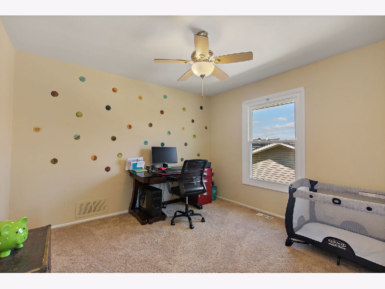
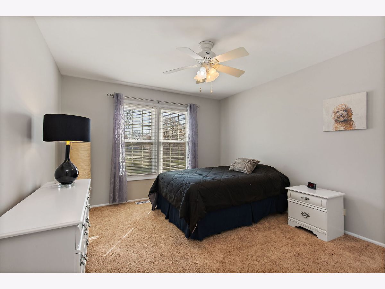
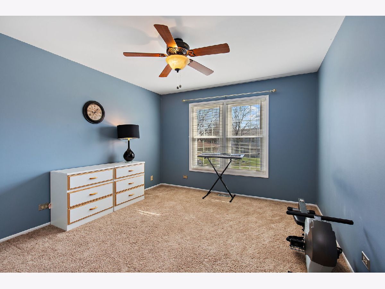
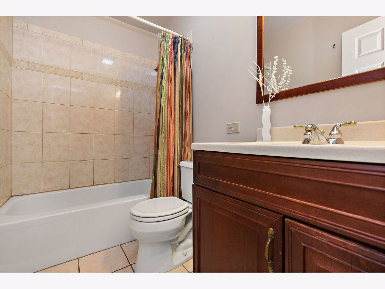
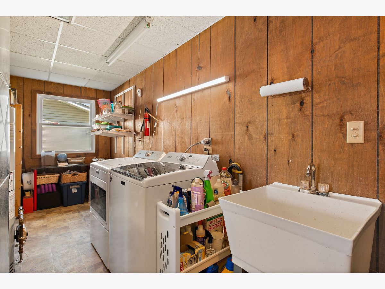
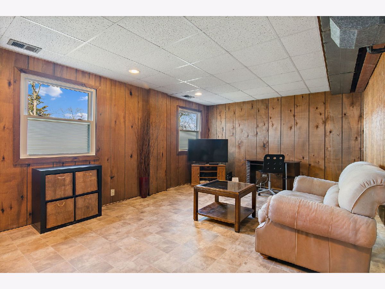
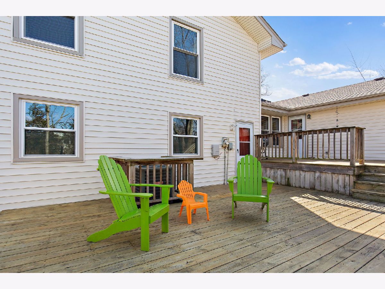
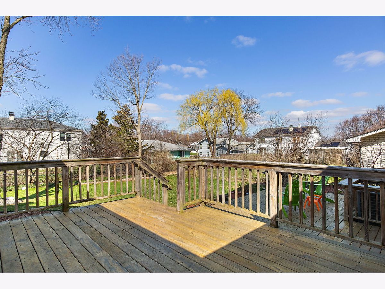
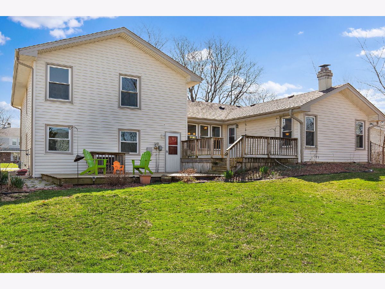
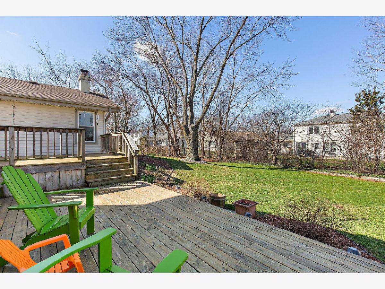
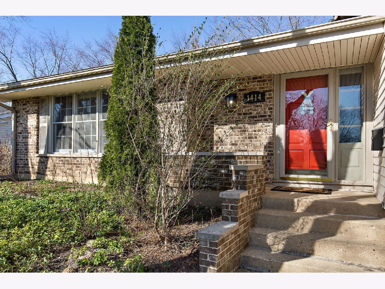
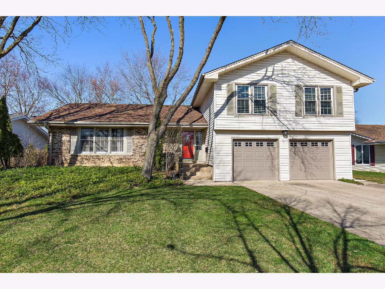
Room Specifics
Total Bedrooms: 4
Bedrooms Above Ground: 4
Bedrooms Below Ground: 0
Dimensions: —
Floor Type: Carpet
Dimensions: —
Floor Type: Carpet
Dimensions: —
Floor Type: Carpet
Full Bathrooms: 3
Bathroom Amenities: —
Bathroom in Basement: 0
Rooms: Recreation Room,Foyer,Walk In Closet
Basement Description: None
Other Specifics
| 2 | |
| Concrete Perimeter | |
| Asphalt | |
| Deck, Porch | |
| Fenced Yard,Chain Link Fence,Streetlights | |
| 10125 | |
| Unfinished | |
| Full | |
| Vaulted/Cathedral Ceilings, Hardwood Floors, Walk-In Closet(s), Beamed Ceilings, Open Floorplan | |
| Range, Microwave, Dishwasher, Refrigerator, Washer, Dryer, Disposal, Stainless Steel Appliance(s), Cooktop, Built-In Oven, Gas Cooktop, Gas Oven | |
| Not in DB | |
| Park, Curbs, Sidewalks, Street Lights, Street Paved | |
| — | |
| — | |
| Wood Burning, Attached Fireplace Doors/Screen |
Tax History
| Year | Property Taxes |
|---|---|
| 2021 | $7,816 |
Contact Agent
Nearby Similar Homes
Nearby Sold Comparables
Contact Agent
Listing Provided By
Haus & Boden, Ltd.

