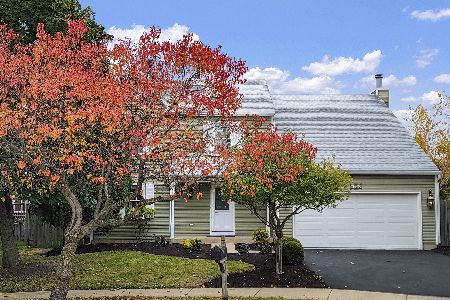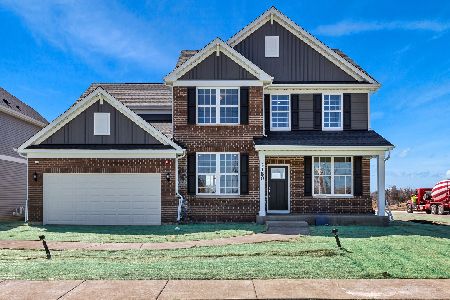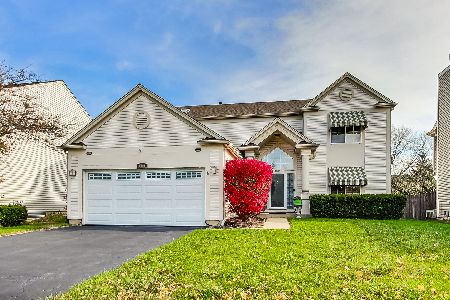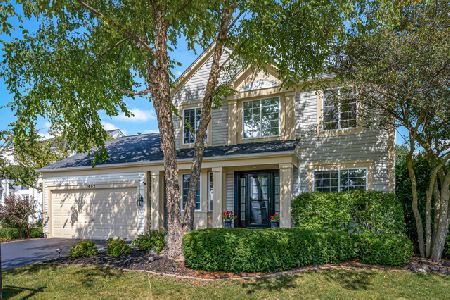1414 Braymore Circle, Naperville, Illinois 60564
$455,000
|
Sold
|
|
| Status: | Closed |
| Sqft: | 2,640 |
| Cost/Sqft: | $165 |
| Beds: | 4 |
| Baths: | 4 |
| Year Built: | 2003 |
| Property Taxes: | $12,256 |
| Days On Market: | 1774 |
| Lot Size: | 0,18 |
Description
Great custom-built Pulte home in Eagle Pointe. Highlights include; extensive woodwork, moldings, solid 4-panel doors, and hardwood flooring accented by vaulted and tray ceilings throughout. So many upgrades and details make this home truly exceptional! It begins with the dramatic two-story foyer with wainscoted staircase. The living room is large and airy. The dining room features a tray ceiling and inlaid hardwood floor. The gourmet kitchen boasts custom cherry cabinetry, stainless appliances, granite countertops, a large island, desk and separate eating area. Adjacent family room has a pretty stone fireplace with a gas starter. First floor laundry with sink and mudroom complete the first level. The large primary suite features 2 walk-in closets and a luxurious bath with double vanity, granite countertops, jacuzzi and glass-encased shower. Spacious second and third bedrooms feature cathedral ceilings and large walk-in closets with a roomy Jack and Jill bath. Fourth bedroom has its own private full bath. Newer fully finished basement provides additional living space and lots of storage. Enjoy and entertain in the fully fenced backyard with brick paver patio. The home also features custom wood blinds throughout, indoor/outdoor speakers, Kinetco water conditioning system, and a large 2-car, attached garage. Award-winning Naperville District 204 schools and within walking distance to elementary school. NO ASSOCIATION FEES! Close to shopping, dining and so many other amenities. This home is a must see!
Property Specifics
| Single Family | |
| — | |
| — | |
| 2003 | |
| Full | |
| — | |
| No | |
| 0.18 |
| Du Page | |
| Eagle Pointe | |
| — / Not Applicable | |
| None | |
| Public | |
| Public Sewer | |
| 11016156 | |
| 0732412042 |
Nearby Schools
| NAME: | DISTRICT: | DISTANCE: | |
|---|---|---|---|
|
Grade School
White Eagle Elementary School |
204 | — | |
|
Middle School
Still Middle School |
204 | Not in DB | |
|
High School
Waubonsie Valley High School |
204 | Not in DB | |
Property History
| DATE: | EVENT: | PRICE: | SOURCE: |
|---|---|---|---|
| 10 May, 2021 | Sold | $455,000 | MRED MLS |
| 12 Mar, 2021 | Under contract | $434,900 | MRED MLS |
| 10 Mar, 2021 | Listed for sale | $434,900 | MRED MLS |
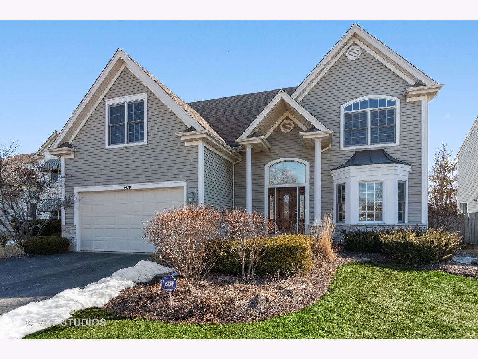
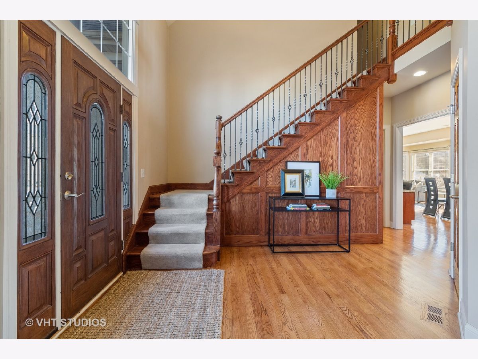
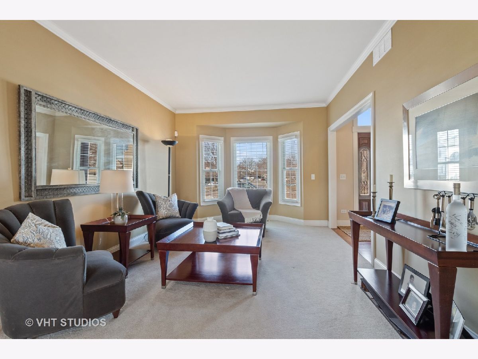
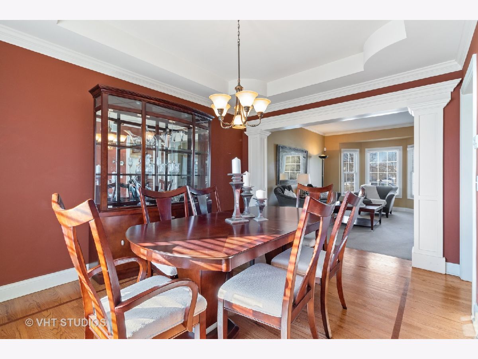
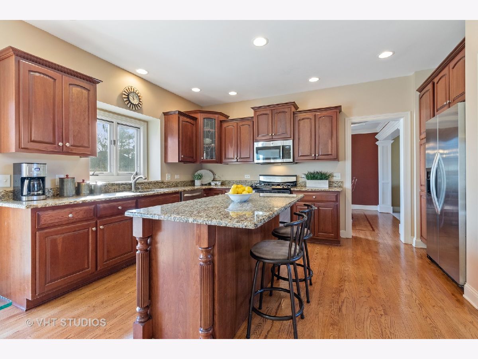
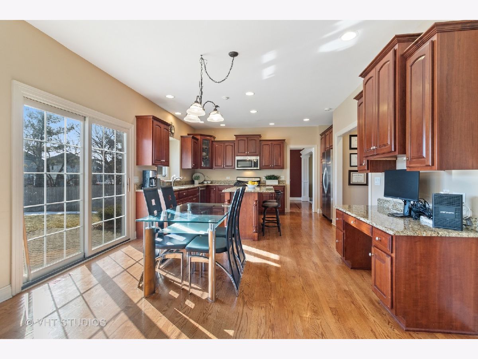
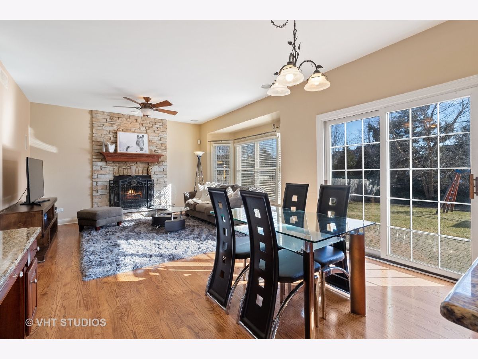
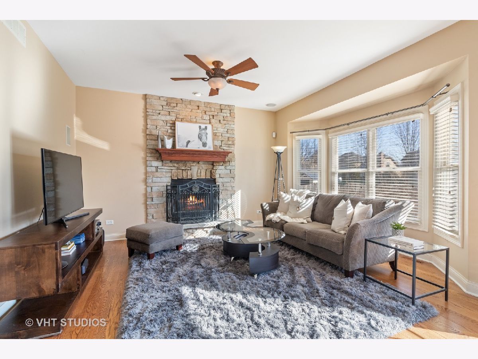
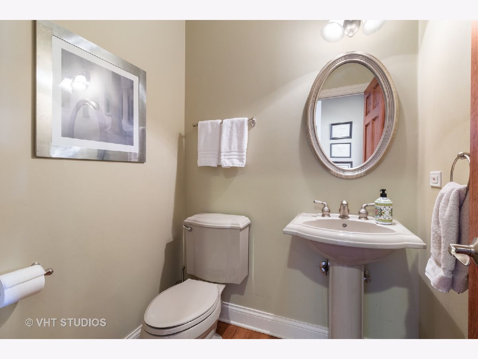
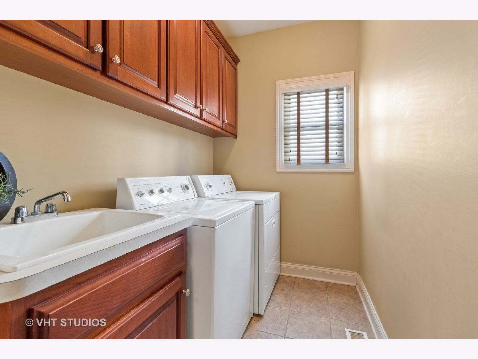
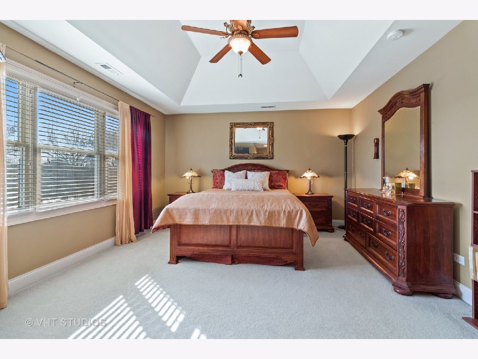
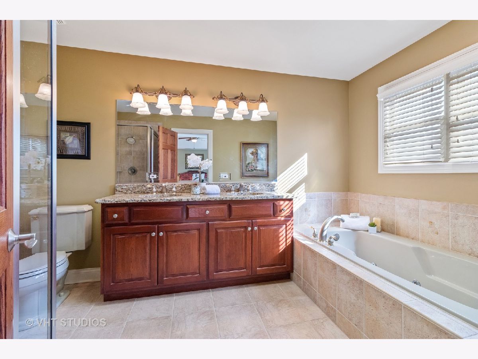
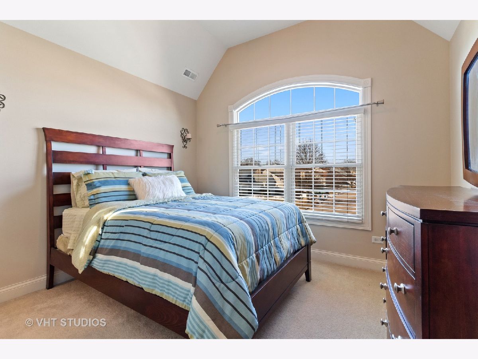
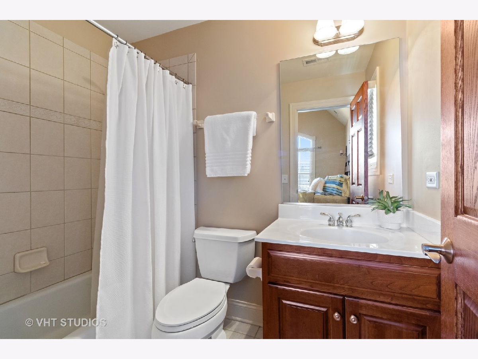
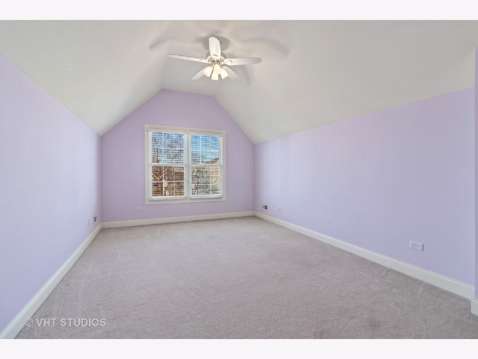
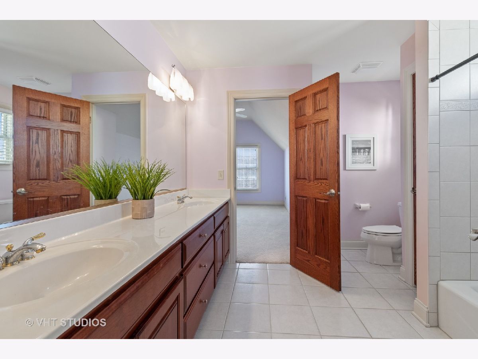
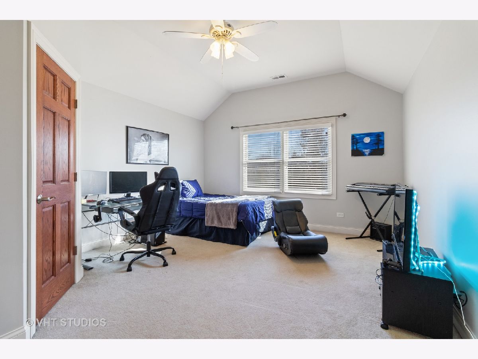
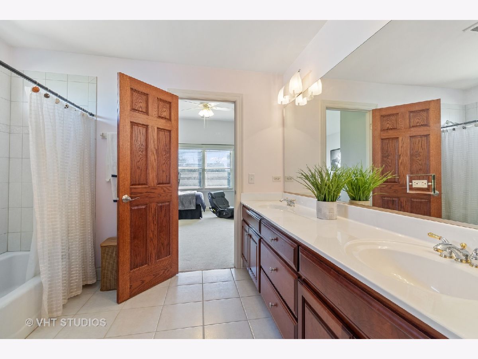
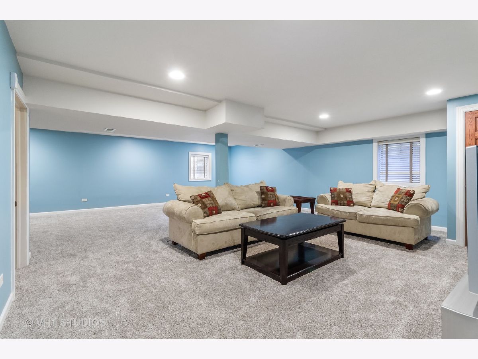
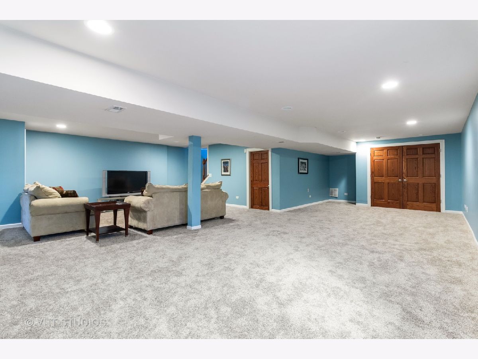
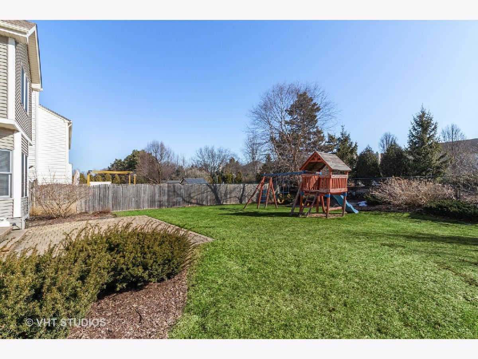
Room Specifics
Total Bedrooms: 4
Bedrooms Above Ground: 4
Bedrooms Below Ground: 0
Dimensions: —
Floor Type: Carpet
Dimensions: —
Floor Type: Carpet
Dimensions: —
Floor Type: Carpet
Full Bathrooms: 4
Bathroom Amenities: Separate Shower,Double Sink
Bathroom in Basement: 0
Rooms: Recreation Room,Eating Area
Basement Description: Finished
Other Specifics
| 2 | |
| — | |
| Asphalt | |
| Brick Paver Patio | |
| Fenced Yard | |
| 60X132 | |
| — | |
| Full | |
| Hardwood Floors, First Floor Laundry, Walk-In Closet(s), Granite Counters | |
| Range, Microwave, Dishwasher, Refrigerator, Washer, Dryer, Disposal | |
| Not in DB | |
| Curbs, Sidewalks, Street Lights, Street Paved | |
| — | |
| — | |
| Gas Starter |
Tax History
| Year | Property Taxes |
|---|---|
| 2021 | $12,256 |
Contact Agent
Nearby Similar Homes
Nearby Sold Comparables
Contact Agent
Listing Provided By
@properties




