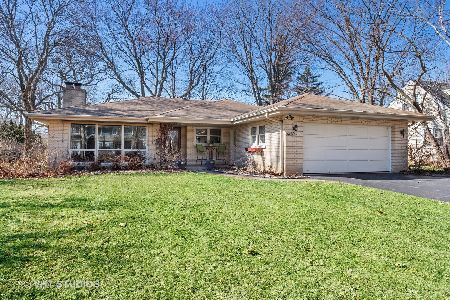1414 Canterbury Lane, Glenview, Illinois 60025
$1,285,000
|
Sold
|
|
| Status: | Closed |
| Sqft: | 4,528 |
| Cost/Sqft: | $293 |
| Beds: | 5 |
| Baths: | 6 |
| Year Built: | 2002 |
| Property Taxes: | $21,225 |
| Days On Market: | 2003 |
| Lot Size: | 0,37 |
Description
INCREDIBLE OUTDOOR OASIS AND FABULOUS, NEWER CUSTOM HOME IN SOUGHT AFTER GLEN OAK ACRES ON AN OVERSIZED LOT! Relax and enjoy in the oversized gourmet kitchen with huge island open to breakfast area and large, light filled family room overlooking OVER THE TOP OUTDOOR SPACE with two sided fireplace under heated pergola, hot tub, blue stone patios with built-in grill and hi-top seating area surrounded by beautiful landscaping. There's also an elegant dining room, front library or living room and 2 additional FIRST FLOOR BEDROOMS or office options with full bath. Upstairs there's a fantastic master suite, en-suite bedroom, 3rd bedroom with hall bath and gigantic finished bonus room that could be a bedroom, office or work out space as well. The lower level is finished as well with bar, additional full bath and recreation/game room. Over sized 3 car garage with storage system. Everything done to perfection. Outstanding home for entertaining and everyday living!
Property Specifics
| Single Family | |
| — | |
| Traditional | |
| 2002 | |
| Full | |
| TRADITIONAL | |
| No | |
| 0.37 |
| Cook | |
| Glen Oak Acres | |
| — / Not Applicable | |
| None | |
| Lake Michigan,Public | |
| Public Sewer | |
| 10794463 | |
| 04253120440000 |
Nearby Schools
| NAME: | DISTRICT: | DISTANCE: | |
|---|---|---|---|
|
Grade School
Lyon Elementary School |
34 | — | |
|
Middle School
Attea Middle School |
34 | Not in DB | |
|
High School
Glenbrook South High School |
225 | Not in DB | |
|
Alternate Elementary School
Pleasant Ridge Elementary School |
— | Not in DB | |
Property History
| DATE: | EVENT: | PRICE: | SOURCE: |
|---|---|---|---|
| 30 Nov, 2020 | Sold | $1,285,000 | MRED MLS |
| 21 Oct, 2020 | Under contract | $1,325,000 | MRED MLS |
| — | Last price change | $1,399,000 | MRED MLS |
| 24 Jul, 2020 | Listed for sale | $1,399,000 | MRED MLS |
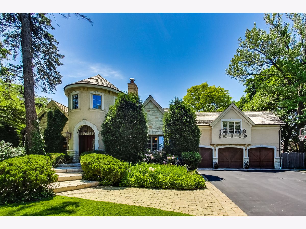
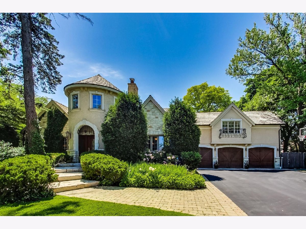
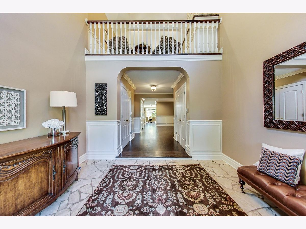
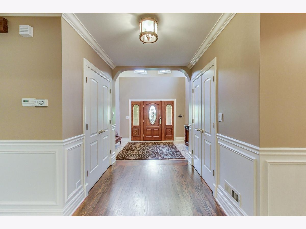
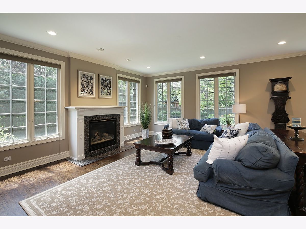
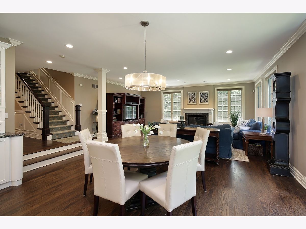
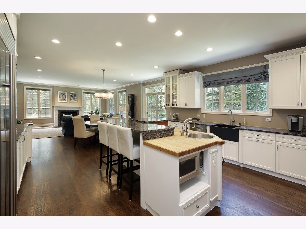
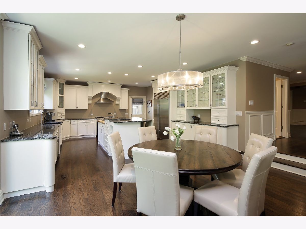
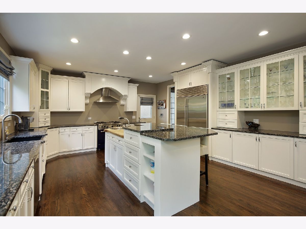
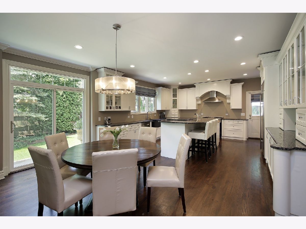
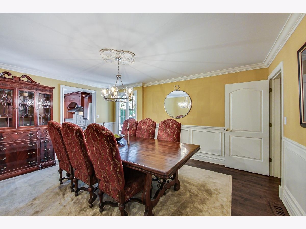
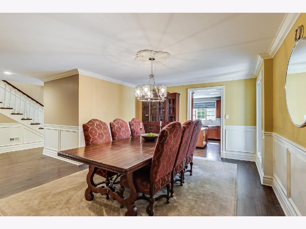
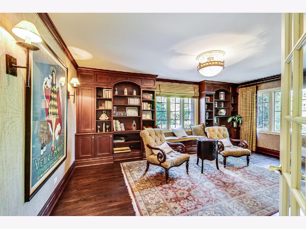
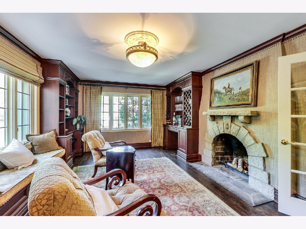
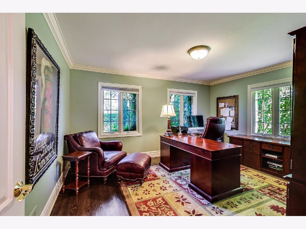
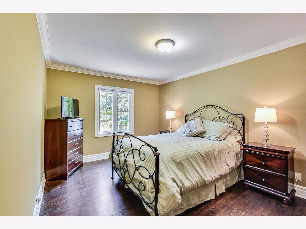
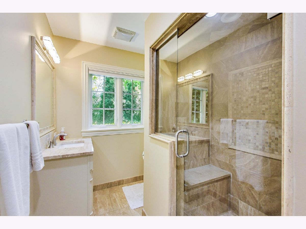
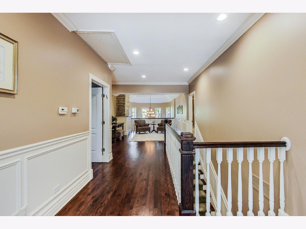
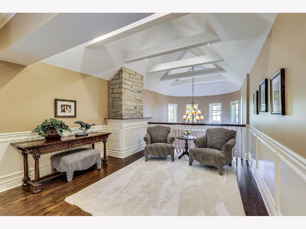
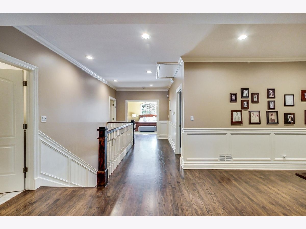
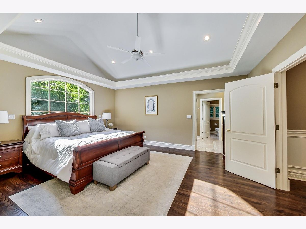
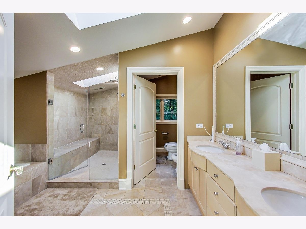
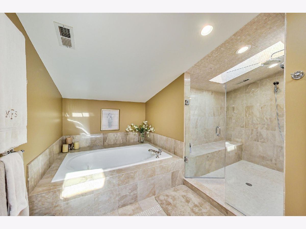
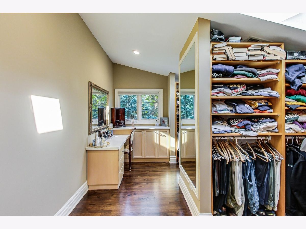
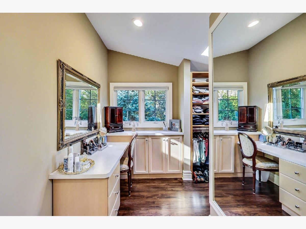
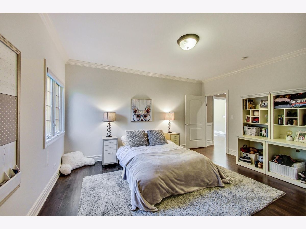
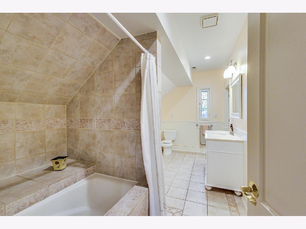
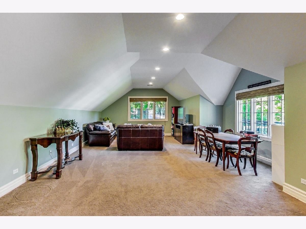
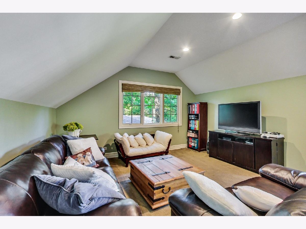
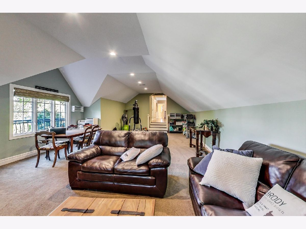
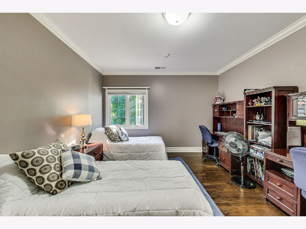
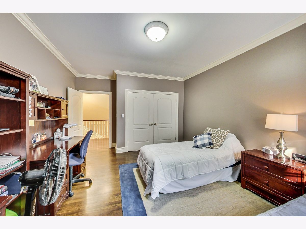
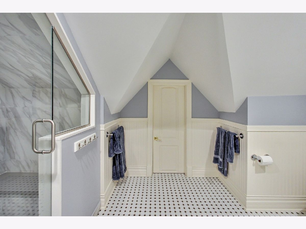
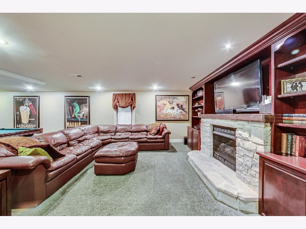
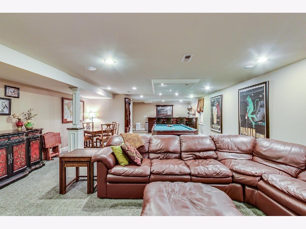
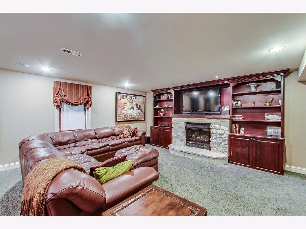
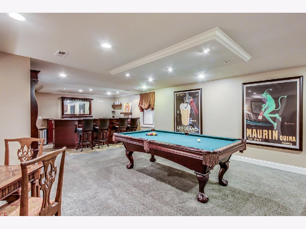
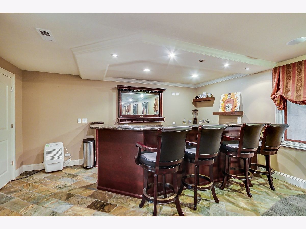
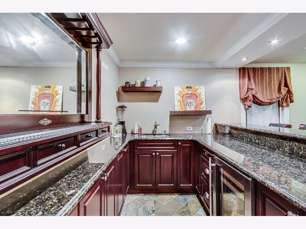
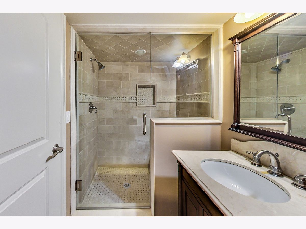
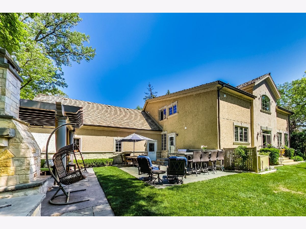
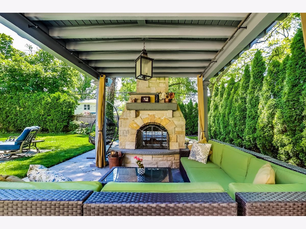
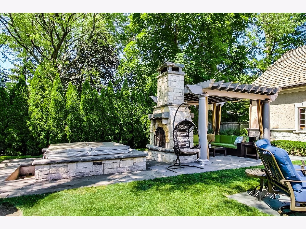
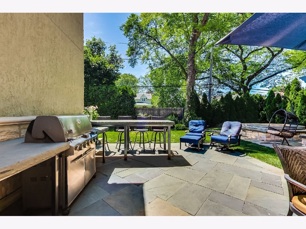
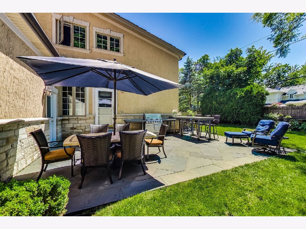
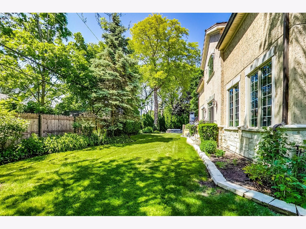
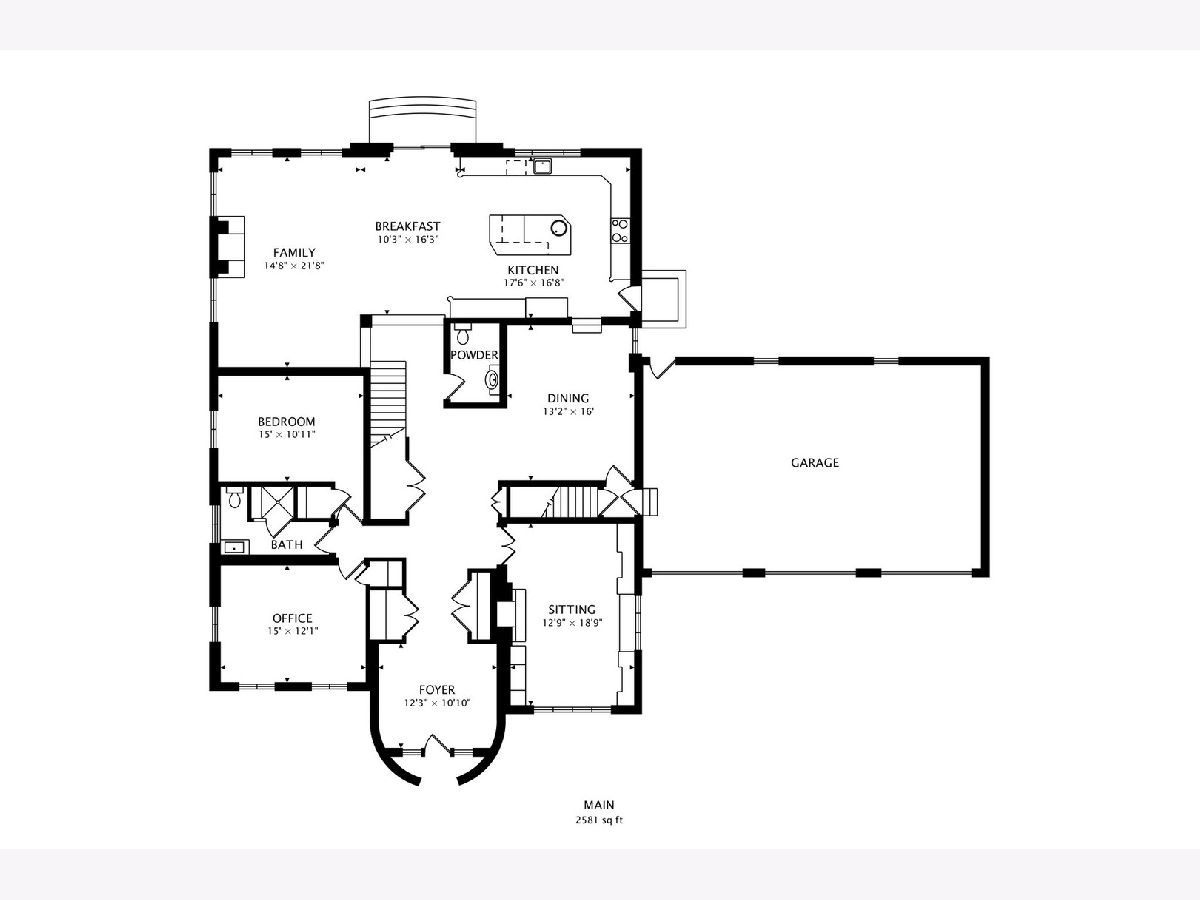
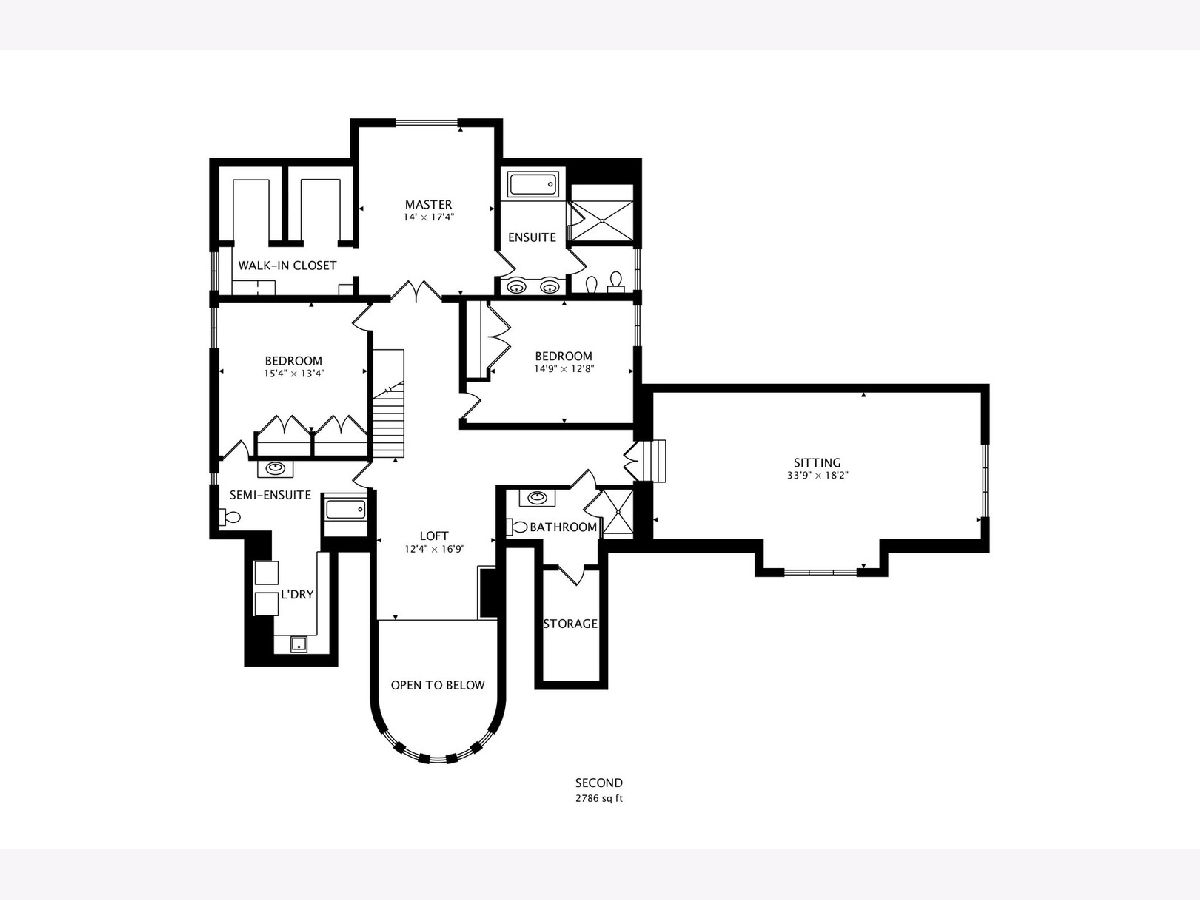
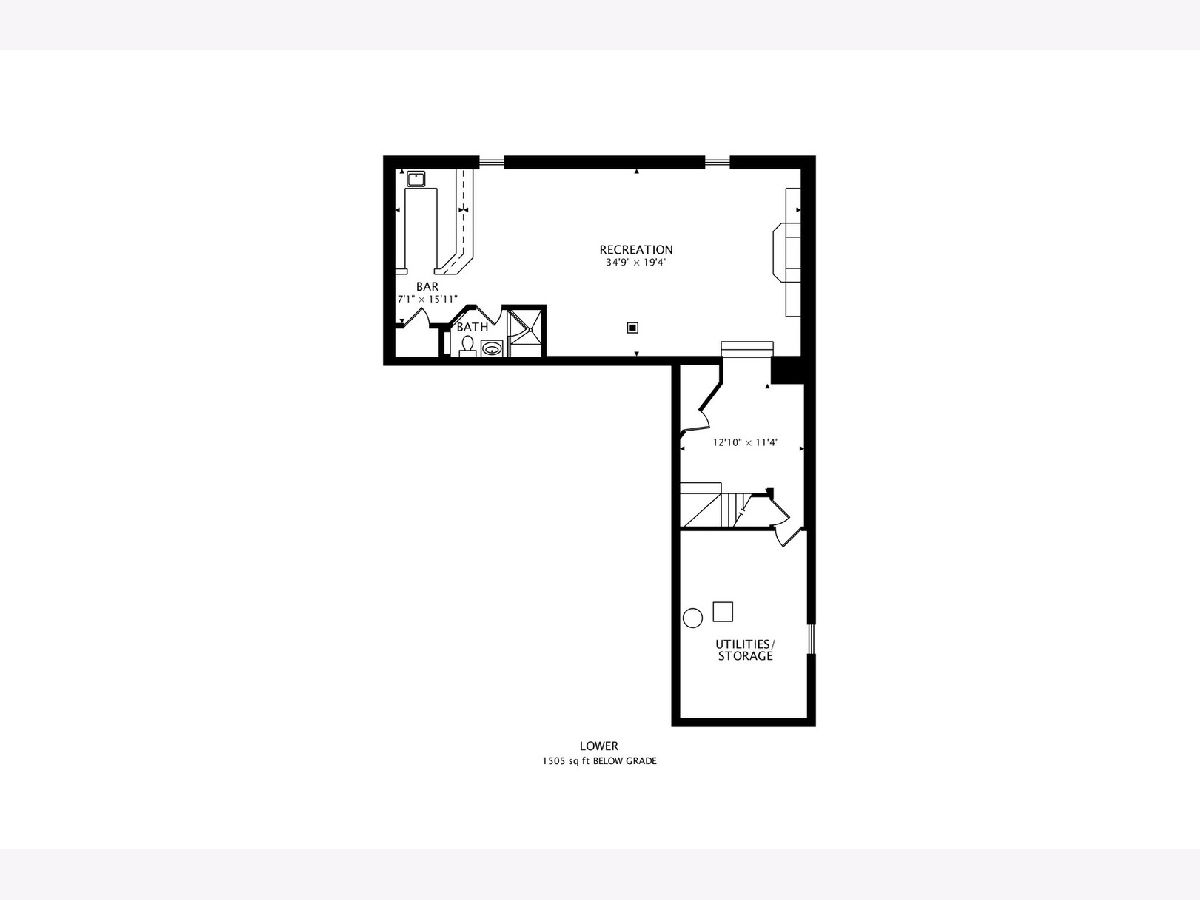
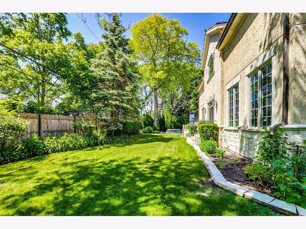
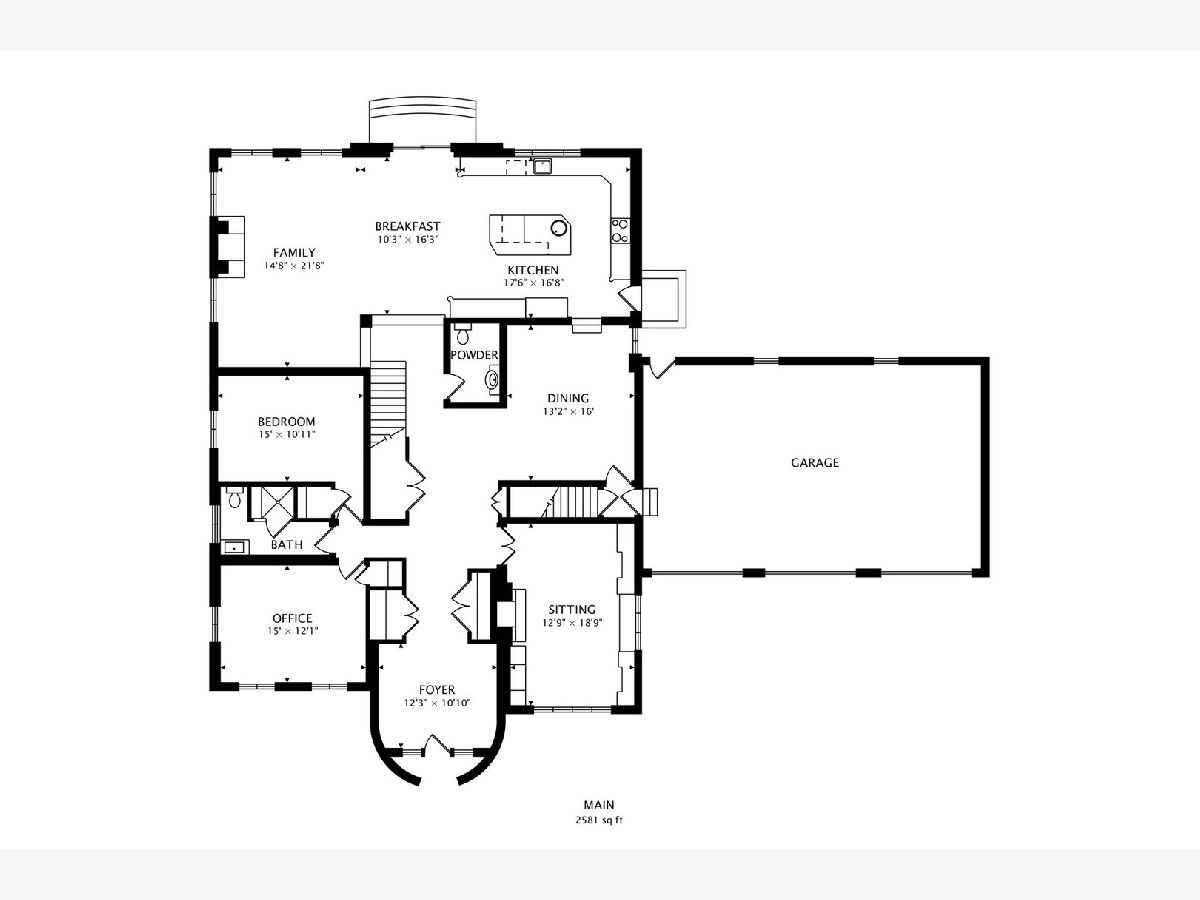
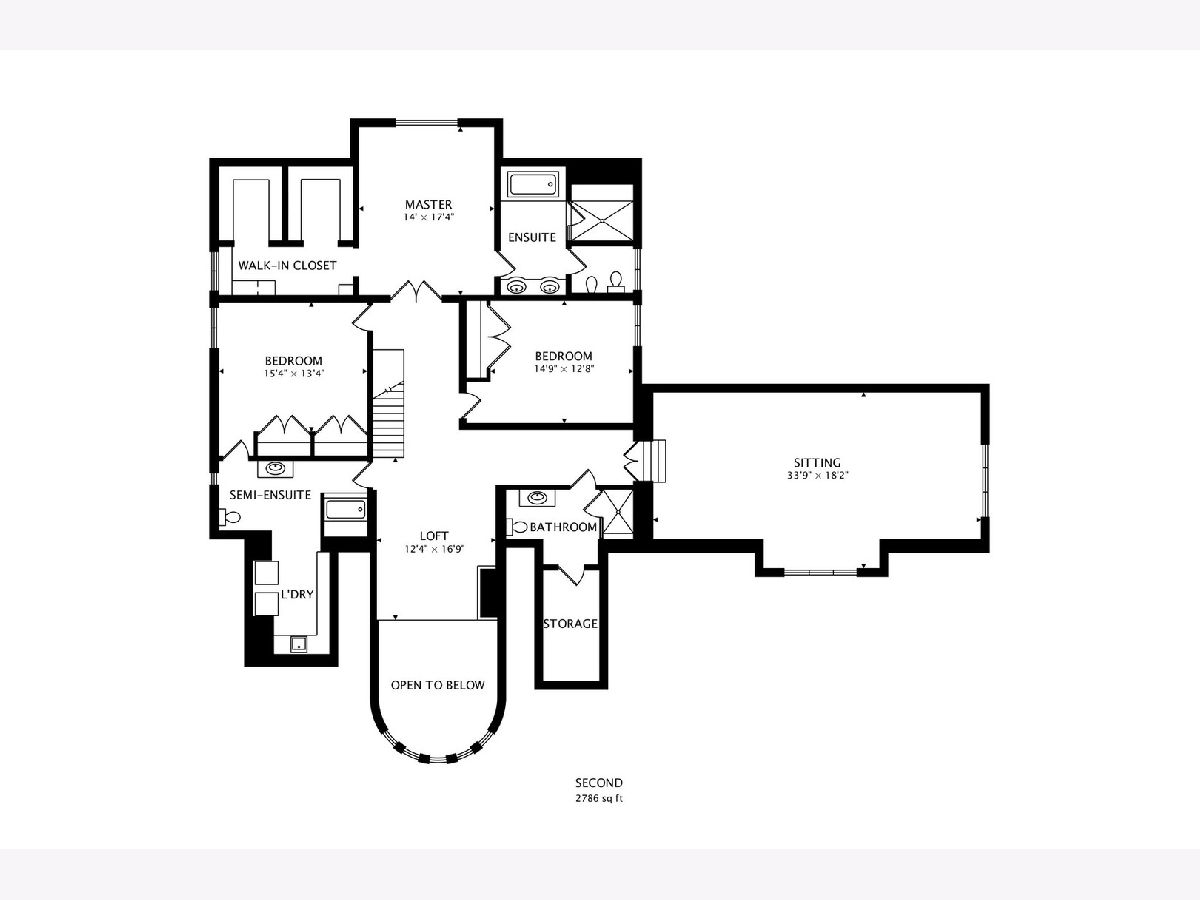
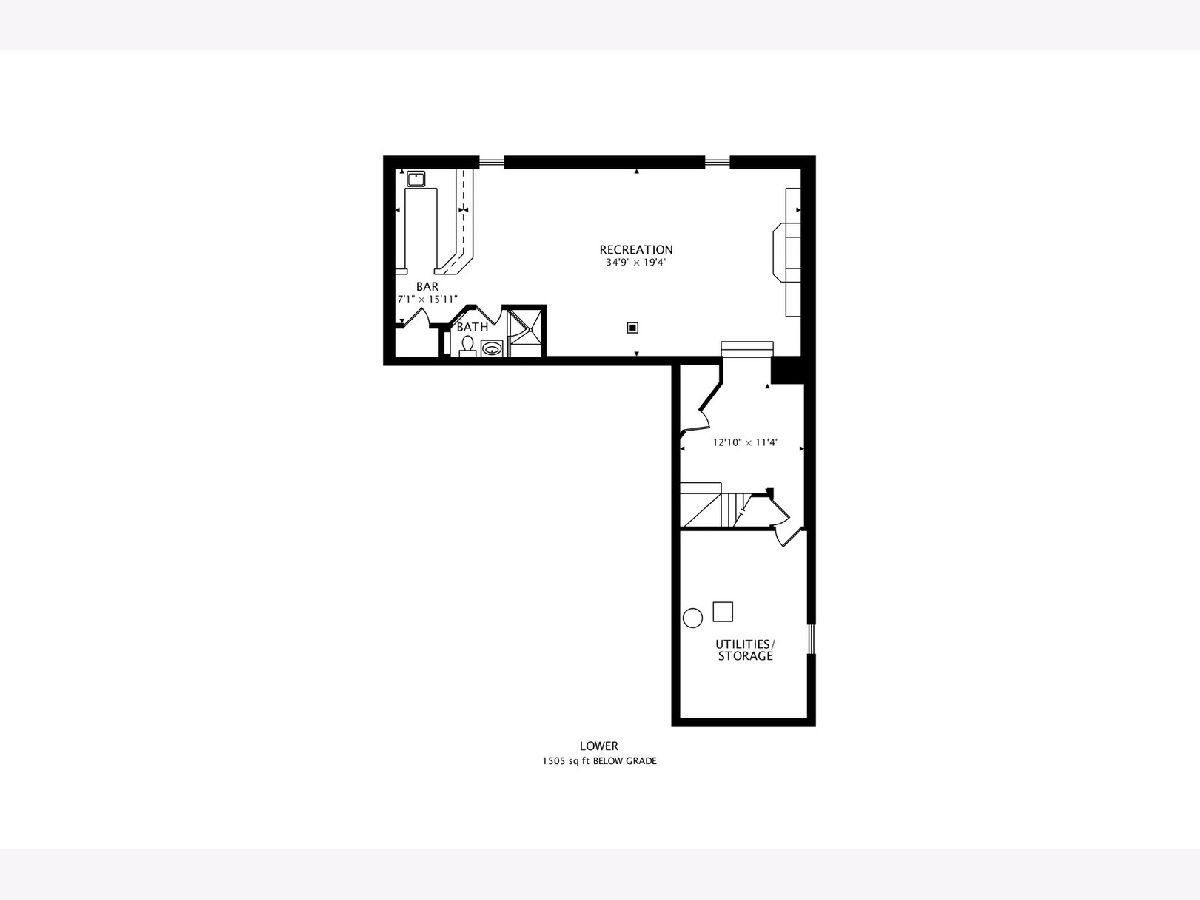
Room Specifics
Total Bedrooms: 5
Bedrooms Above Ground: 5
Bedrooms Below Ground: 0
Dimensions: —
Floor Type: Hardwood
Dimensions: —
Floor Type: Hardwood
Dimensions: —
Floor Type: Hardwood
Dimensions: —
Floor Type: —
Full Bathrooms: 6
Bathroom Amenities: Whirlpool,Separate Shower,Double Sink,Bidet
Bathroom in Basement: 1
Rooms: Bedroom 5,Breakfast Room,Loft,Recreation Room,Game Room,Sitting Room,Foyer,Gallery,Walk In Closet
Basement Description: Finished
Other Specifics
| 3 | |
| Concrete Perimeter | |
| Asphalt | |
| Patio, Hot Tub, Outdoor Grill | |
| Fenced Yard,Landscaped | |
| 120X131 | |
| Unfinished | |
| Full | |
| Vaulted/Cathedral Ceilings, Skylight(s), Bar-Wet, Hardwood Floors, First Floor Bedroom, Second Floor Laundry, First Floor Full Bath, Built-in Features, Walk-In Closet(s) | |
| Range, Microwave, Dishwasher, High End Refrigerator, Freezer, Washer, Dryer, Disposal, Wine Refrigerator, Range Hood | |
| Not in DB | |
| Clubhouse, Park, Tennis Court(s), Street Lights, Street Paved | |
| — | |
| — | |
| Wood Burning, Gas Log, Gas Starter |
Tax History
| Year | Property Taxes |
|---|---|
| 2020 | $21,225 |
Contact Agent
Nearby Similar Homes
Nearby Sold Comparables
Contact Agent
Listing Provided By
@properties





