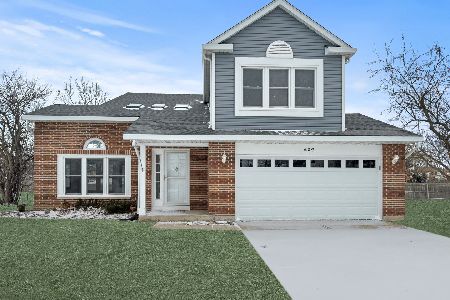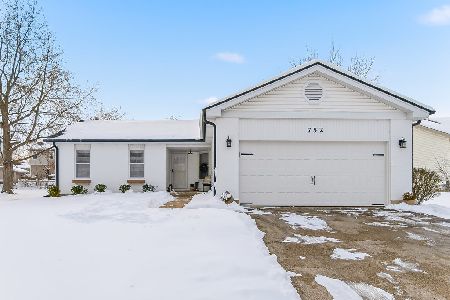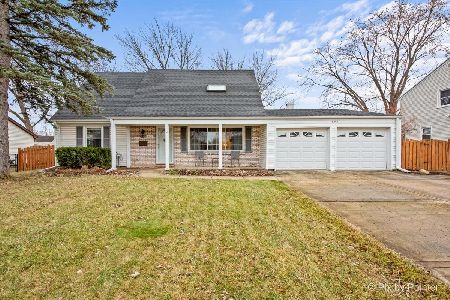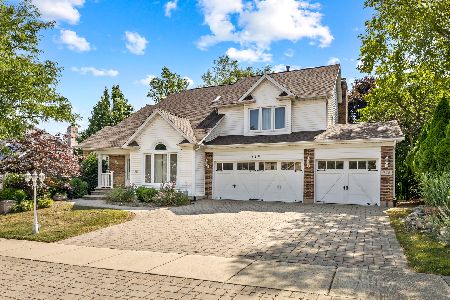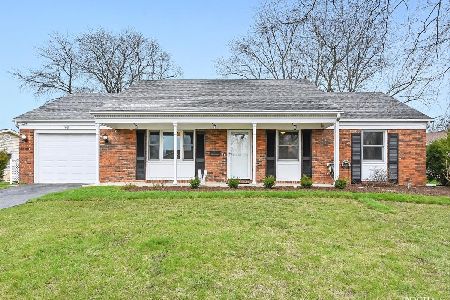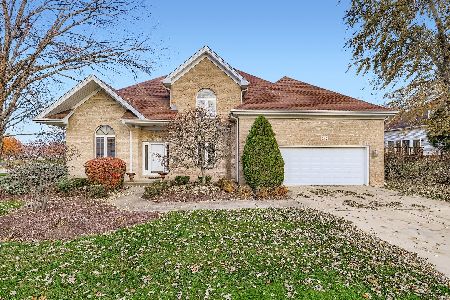1414 Colwyn Drive, Schaumburg, Illinois 60194
$290,000
|
Sold
|
|
| Status: | Closed |
| Sqft: | 2,300 |
| Cost/Sqft: | $134 |
| Beds: | 4 |
| Baths: | 2 |
| Year Built: | 1971 |
| Property Taxes: | $4,270 |
| Days On Market: | 5948 |
| Lot Size: | 0,00 |
Description
A must see! Expanded and updated 2300 square foot trilevel. Huge 2 story addition offers 4 big bedrooms upstairs and large family room w/gas fireplace plus den/office/5th bdrm. Updated bath w/granite and kitchen w/oak cabinets, granite tops and SS appls. Enjoy the 3 season room and landscaped yard. Newer furnace, cen air, siding and windows. Close to schools, park w/pool and shopping.
Property Specifics
| Single Family | |
| — | |
| Tri-Level | |
| 1971 | |
| Partial,English | |
| FAIRFIELD+ | |
| No | |
| — |
| Cook | |
| Sheffield Park | |
| 0 / Not Applicable | |
| None | |
| Lake Michigan | |
| Public Sewer | |
| 07352460 | |
| 07174070180000 |
Nearby Schools
| NAME: | DISTRICT: | DISTANCE: | |
|---|---|---|---|
|
Grade School
Herbert Hoover Elementary School |
54 | — | |
|
Middle School
Keller Junior High School |
54 | Not in DB | |
|
High School
Schaumburg High School |
211 | Not in DB | |
Property History
| DATE: | EVENT: | PRICE: | SOURCE: |
|---|---|---|---|
| 30 Nov, 2009 | Sold | $290,000 | MRED MLS |
| 16 Oct, 2009 | Under contract | $308,000 | MRED MLS |
| 8 Oct, 2009 | Listed for sale | $308,000 | MRED MLS |
| 26 Apr, 2016 | Sold | $186,500 | MRED MLS |
| 29 Feb, 2016 | Under contract | $207,000 | MRED MLS |
| — | Last price change | $230,000 | MRED MLS |
| 6 Aug, 2015 | Listed for sale | $230,000 | MRED MLS |
| 15 Dec, 2016 | Sold | $380,000 | MRED MLS |
| 12 Oct, 2016 | Under contract | $379,900 | MRED MLS |
| 30 Sep, 2016 | Listed for sale | $379,900 | MRED MLS |
| 22 Jul, 2019 | Sold | $400,000 | MRED MLS |
| 2 Jul, 2019 | Under contract | $409,900 | MRED MLS |
| — | Last price change | $419,900 | MRED MLS |
| 17 Jun, 2019 | Listed for sale | $419,900 | MRED MLS |
Room Specifics
Total Bedrooms: 4
Bedrooms Above Ground: 4
Bedrooms Below Ground: 0
Dimensions: —
Floor Type: Carpet
Dimensions: —
Floor Type: Carpet
Dimensions: —
Floor Type: Carpet
Full Bathrooms: 2
Bathroom Amenities: —
Bathroom in Basement: 1
Rooms: Den,Eating Area,Screened Porch,Walk In Closet
Basement Description: Finished
Other Specifics
| 2 | |
| Concrete Perimeter | |
| Asphalt | |
| Porch Screened | |
| Fenced Yard | |
| 80X114 | |
| — | |
| — | |
| Vaulted/Cathedral Ceilings | |
| Range, Microwave, Dishwasher, Refrigerator, Washer, Dryer | |
| Not in DB | |
| Sidewalks, Street Paved | |
| — | |
| — | |
| Gas Log |
Tax History
| Year | Property Taxes |
|---|---|
| 2009 | $4,270 |
| 2016 | $7,181 |
| 2019 | $8,132 |
Contact Agent
Nearby Similar Homes
Nearby Sold Comparables
Contact Agent
Listing Provided By
Coldwell Banker Residential Brokerage

