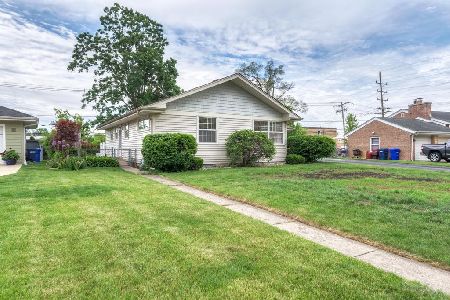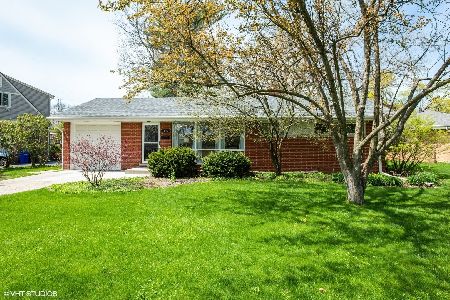1414 Evergreen Street, Wheaton, Illinois 60187
$260,000
|
Sold
|
|
| Status: | Closed |
| Sqft: | 1,293 |
| Cost/Sqft: | $193 |
| Beds: | 3 |
| Baths: | 2 |
| Year Built: | 1958 |
| Property Taxes: | $5,177 |
| Days On Market: | 3572 |
| Lot Size: | 0,00 |
Description
Create your own dream place in this attractive & well kept ranch home with full basement. Beautiful stone fireplace in living room with Hardwood floors open to dining room. Eat-in kitchen includes all appliances. Both bathrooms have been updated. All 3 bedrooms have hardwood floors, ceiling fans and large closets with organizers. Six panel doors throughout. Freshly painted exterior and spacious private deck. Furnace, A/C, water heater, sump pump, concrete drive all new within the last 10 yrs. Huge recreation room in basement plus 24X20 storage room. Don't miss this exceptional buy! Close to town, schools and transportation!
Property Specifics
| Single Family | |
| — | |
| Ranch | |
| 1958 | |
| Full | |
| — | |
| No | |
| — |
| Du Page | |
| — | |
| 0 / Not Applicable | |
| None | |
| Lake Michigan | |
| Public Sewer | |
| 09198617 | |
| 0515326003 |
Nearby Schools
| NAME: | DISTRICT: | DISTANCE: | |
|---|---|---|---|
|
Grade School
Lowell Elementary School |
200 | — | |
|
Middle School
Franklin Middle School |
200 | Not in DB | |
|
High School
Wheaton North High School |
200 | Not in DB | |
Property History
| DATE: | EVENT: | PRICE: | SOURCE: |
|---|---|---|---|
| 30 Aug, 2010 | Sold | $222,500 | MRED MLS |
| 20 Jul, 2010 | Under contract | $237,500 | MRED MLS |
| 14 May, 2010 | Listed for sale | $237,500 | MRED MLS |
| 14 Jun, 2016 | Sold | $260,000 | MRED MLS |
| 20 Apr, 2016 | Under contract | $249,900 | MRED MLS |
| 18 Apr, 2016 | Listed for sale | $249,900 | MRED MLS |
Room Specifics
Total Bedrooms: 3
Bedrooms Above Ground: 3
Bedrooms Below Ground: 0
Dimensions: —
Floor Type: Hardwood
Dimensions: —
Floor Type: Hardwood
Full Bathrooms: 2
Bathroom Amenities: —
Bathroom in Basement: 0
Rooms: Deck,Recreation Room,Storage
Basement Description: Partially Finished
Other Specifics
| 1 | |
| Concrete Perimeter | |
| Concrete | |
| Deck | |
| — | |
| 70X156X60X139 | |
| Unfinished | |
| — | |
| Hardwood Floors, First Floor Bedroom, First Floor Full Bath | |
| Range, Dishwasher, Refrigerator, Washer, Disposal | |
| Not in DB | |
| Sidewalks, Street Lights, Street Paved | |
| — | |
| — | |
| Wood Burning |
Tax History
| Year | Property Taxes |
|---|---|
| 2010 | $1,695 |
| 2016 | $5,177 |
Contact Agent
Nearby Sold Comparables
Contact Agent
Listing Provided By
Berkshire Hathaway HomeServices KoenigRubloff







