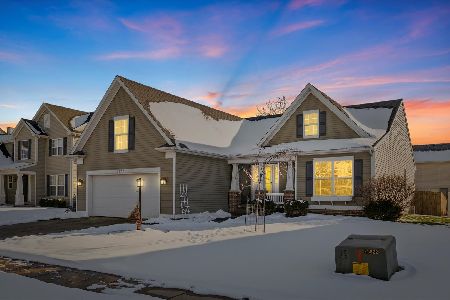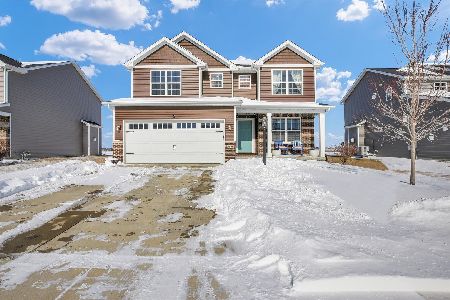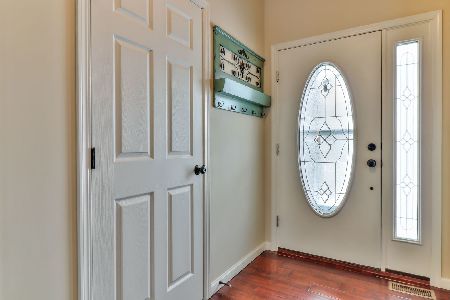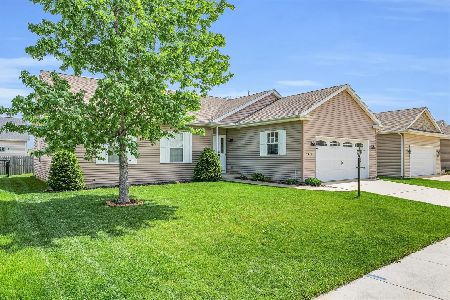1414 Farley Lane, Champaign, Illinois 61822
$190,000
|
Sold
|
|
| Status: | Closed |
| Sqft: | 1,680 |
| Cost/Sqft: | $115 |
| Beds: | 3 |
| Baths: | 2 |
| Year Built: | 2009 |
| Property Taxes: | $4,657 |
| Days On Market: | 2800 |
| Lot Size: | 0,15 |
Description
Delightful 3 Bedroom Ranch in Boulder Ridge subdivision! The oval glass door welcomes you into the bright & open floor plan. A pleasant entry leads into the Living Room w/ cathedral ceiling and gas fireplace. The tasteful Kitchen has an open design w/ a large dining area & the breakfast bar overlooks Living Room. Arched Doorways open into the Dining Room. You'll love the hardwood floors, many windows overlooking back yard patio. The split Bedroom style offers a large Master Bedroom ensuite is located on one side of home and 2 additional bedrooms and bath on other side. Large Laundry Room, great closet space, stainless appliances, & many stylish designer touches in this great home. Right down the street from Sunset Ridge Park!
Property Specifics
| Single Family | |
| — | |
| — | |
| 2009 | |
| None | |
| — | |
| No | |
| 0.15 |
| Champaign | |
| West Ridge | |
| 140 / Annual | |
| Other | |
| Public | |
| Public Sewer | |
| 09963149 | |
| 412004356014 |
Nearby Schools
| NAME: | DISTRICT: | DISTANCE: | |
|---|---|---|---|
|
Grade School
Unit 4 School Of Choice Elementa |
4 | — | |
|
Middle School
Unit 4 Junior High School |
4 | Not in DB | |
|
High School
Centennial High School |
4 | Not in DB | |
Property History
| DATE: | EVENT: | PRICE: | SOURCE: |
|---|---|---|---|
| 20 May, 2009 | Sold | $188,000 | MRED MLS |
| 15 Apr, 2009 | Under contract | $196,900 | MRED MLS |
| 7 Mar, 2009 | Listed for sale | $0 | MRED MLS |
| 31 Jul, 2018 | Sold | $190,000 | MRED MLS |
| 30 Jun, 2018 | Under contract | $192,500 | MRED MLS |
| — | Last price change | $194,900 | MRED MLS |
| 7 Jun, 2018 | Listed for sale | $194,900 | MRED MLS |
| 2 Apr, 2021 | Sold | $212,000 | MRED MLS |
| 20 Feb, 2021 | Under contract | $202,900 | MRED MLS |
| 19 Feb, 2021 | Listed for sale | $202,900 | MRED MLS |
Room Specifics
Total Bedrooms: 3
Bedrooms Above Ground: 3
Bedrooms Below Ground: 0
Dimensions: —
Floor Type: Carpet
Dimensions: —
Floor Type: Carpet
Full Bathrooms: 2
Bathroom Amenities: Whirlpool,Separate Shower
Bathroom in Basement: 0
Rooms: Walk In Closet
Basement Description: None
Other Specifics
| 2 | |
| — | |
| — | |
| Patio, Porch | |
| — | |
| 61X109 | |
| — | |
| Full | |
| Vaulted/Cathedral Ceilings, Hardwood Floors, First Floor Bedroom, First Floor Laundry, First Floor Full Bath | |
| Range, Microwave, Dishwasher, Refrigerator | |
| Not in DB | |
| — | |
| — | |
| — | |
| Gas Log |
Tax History
| Year | Property Taxes |
|---|---|
| 2009 | $420 |
| 2018 | $4,657 |
| 2021 | $4,965 |
Contact Agent
Nearby Similar Homes
Nearby Sold Comparables
Contact Agent
Listing Provided By
KELLER WILLIAMS-TREC











