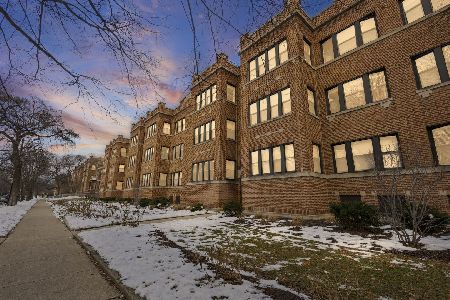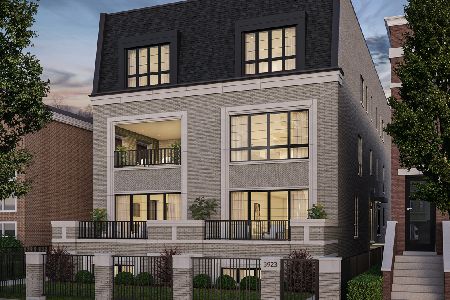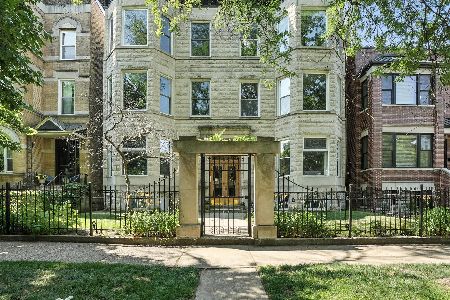1414 Irving Park Road, Lake View, Chicago, Illinois 60613
$511,500
|
Sold
|
|
| Status: | Closed |
| Sqft: | 1,800 |
| Cost/Sqft: | $286 |
| Beds: | 3 |
| Baths: | 2 |
| Year Built: | 2003 |
| Property Taxes: | $8,264 |
| Days On Market: | 2483 |
| Lot Size: | 0,00 |
Description
Click on Virtual Tour! Don't miss this beautifully appointed extra-wide condo in desirable Southport Corridor. This stunning home features an open-concept layout that is perfect for entertaining. The upgraded kitchen boasts high-end s/s appliances, large granite island with breakfast bar, beautiful custom cabinetry, and built-in wine fridge. Kitchen overlooks the spacious living room with wood-burning fireplace and separate dining space, as well as the south-facing private terrace that runs the entire width of the unit. All bedrooms are generous size, with the master suite featuring its own private balcony, custom closets, ensuite bath with double vanity and walk-in shower. Additional features: h/w floors throughout, front-loading w/d, crown molding, ample closets, garage pkg, and addt'l storage. Unbeatable location just steps to all the great restaurants/shops on Southport Ave! Convenient to Wrigley Field, lakefront, and CTA; located in sought-after Blaine Elementary school district.
Property Specifics
| Condos/Townhomes | |
| 4 | |
| — | |
| 2003 | |
| None | |
| — | |
| No | |
| — |
| Cook | |
| — | |
| 272 / Monthly | |
| Water,Insurance,Exterior Maintenance,Lawn Care,Scavenger,Snow Removal | |
| Lake Michigan | |
| Public Sewer | |
| 10340000 | |
| 14173140591003 |
Nearby Schools
| NAME: | DISTRICT: | DISTANCE: | |
|---|---|---|---|
|
Grade School
Blaine Elementary School |
299 | — | |
Property History
| DATE: | EVENT: | PRICE: | SOURCE: |
|---|---|---|---|
| 17 Nov, 2014 | Sold | $425,000 | MRED MLS |
| 16 Sep, 2014 | Under contract | $429,900 | MRED MLS |
| 10 Sep, 2014 | Listed for sale | $429,900 | MRED MLS |
| 24 May, 2019 | Sold | $511,500 | MRED MLS |
| 15 Apr, 2019 | Under contract | $515,000 | MRED MLS |
| 11 Apr, 2019 | Listed for sale | $515,000 | MRED MLS |
Room Specifics
Total Bedrooms: 3
Bedrooms Above Ground: 3
Bedrooms Below Ground: 0
Dimensions: —
Floor Type: Carpet
Dimensions: —
Floor Type: Hardwood
Full Bathrooms: 2
Bathroom Amenities: Double Sink
Bathroom in Basement: 0
Rooms: Deck,Terrace
Basement Description: None
Other Specifics
| 1 | |
| Concrete Perimeter | |
| — | |
| Balcony, Deck, Storms/Screens, Cable Access | |
| Common Grounds | |
| COMMON | |
| — | |
| Full | |
| Hardwood Floors, Laundry Hook-Up in Unit, Storage | |
| Range, Microwave, Dishwasher, Refrigerator, Washer, Dryer, Disposal, Stainless Steel Appliance(s) | |
| Not in DB | |
| — | |
| — | |
| Storage, Security Door Lock(s) | |
| Wood Burning, Gas Starter |
Tax History
| Year | Property Taxes |
|---|---|
| 2014 | $6,526 |
| 2019 | $8,264 |
Contact Agent
Nearby Similar Homes
Nearby Sold Comparables
Contact Agent
Listing Provided By
@properties










