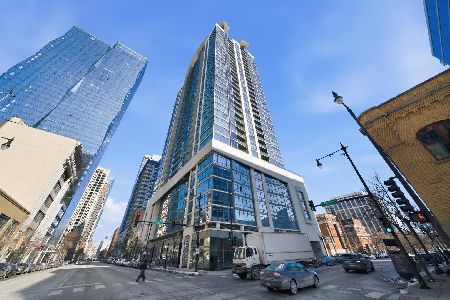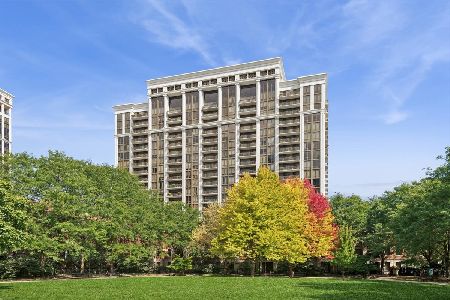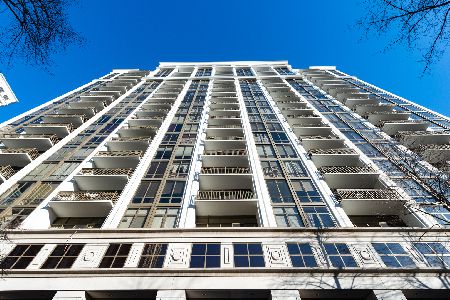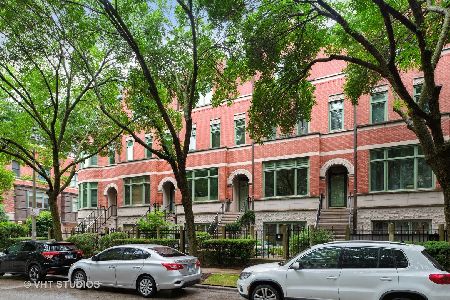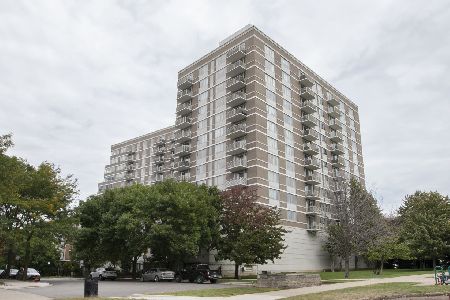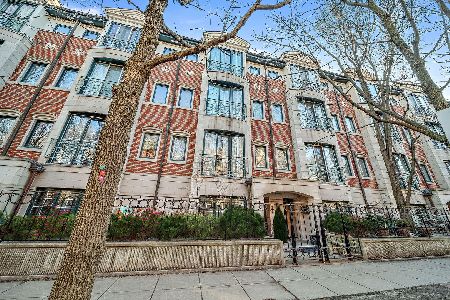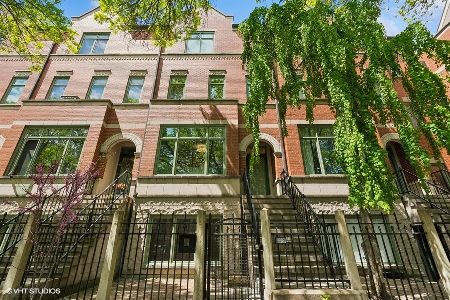1414 Prairie Avenue, Near South Side, Chicago, Illinois 60605
$1,029,000
|
Sold
|
|
| Status: | Closed |
| Sqft: | 3,100 |
| Cost/Sqft: | $338 |
| Beds: | 4 |
| Baths: | 3 |
| Year Built: | 1995 |
| Property Taxes: | $20,698 |
| Days On Market: | 1552 |
| Lot Size: | 0,00 |
Description
Welcome home to your highly upgraded 4 bedroom townhome located on highly sought after Prairie Avenue! Known as the most beautiful winding tree-lined street in the South Loop! This location offers everything out your door yet quiet, beautiful & sunny. Relax in your beautiful open living room overlooking Prairie Avenue filled with natural sunlight. Featuring hardwood floors throughout w/ custom stain & hardwax oil finish, open living room dining room w/ a wood burning fireplace, crown molding & 10'2" ceilings. The wide floor plan allows this home to feel like a single family giving this home WOW factor! Entire home is hard wired with CAT 6 cable making it optional for fast wifi in all rooms & wired to connect w/ Elan smart home system. 1st & 2nd floor wired for surround sound. NEW alarm and security system. NEW (2019) kitchen is a chef's dream! Feat; herringbone hardwood floors, 48" white inset cabinetry, pull out drawers, calacatta marble countertops / backsplash, high end stainless steel appliances (Dacor & Bosch), hood vents outside, custom hidden microwave, under-mount (Franke) sink, Rohl pull out faucet & LED under cabinet lighting. Built-in kitchen banquette (includes storage) overlooks the private courtyard w/ beautiful landscaping, flowers & blooming trees. The view is dreamy! The 3rd level feat; master suite & 2nd bedroom. Master suite overlooks the private courtyard including city views & a private balcony. Updated master bath feat; white cabinetry, double sinks, marble countertops, heated floors, brass finishes (Watermark), two walk-in closets w/ custom built-ins, calacatta marble shower w/ frameless shower door & a beautiful claw foot soaking tub. The 2nd bedroom is located on the master suite level & overlooks Prairie Avenue. The 4th level feat; the 3rd & 4th bedroom, each bedroom has large closet space & shares a beautiful NEW carrara marble bath w/detailed tile work, frameless shower door, custom framed mirror & Rohl fixtures. The 4th level includes a side by side washer & dryer, roof top deck overlooking the city & walk-up staircase access to a massive attic storage room! The attic storage is a BIG BONUS to this home offering endless storage that many townhomes do not offer. The first floor family room can be used for cozy movie nights, a large playroom or a work from home space. High ceilings make it feel spacious & the large window brings in a lot of sunlight. Access to the outdoor terrace overlooking Prairie & attached 2 car garage. Feat; heated floors & a designer half bath featuring floor to ceiling calacatta gold marble tile, heated floors, hammered nickel sink, glass sconces & Venetian glass mirror. The attached oversized two car garage offers plenty of room to walk around two cars parked comfortably & storage. The garage overlooks the private courtyard & brick paver driveway. The gated stone terrace is maintenance free, surrounded by mature bushes, trees & flowers. LOW monthly assessments include water, scavenger, Comcast expanded cable, internet & common area maintenance. Centennial Court association consists of 23 homes situated around a private gated courtyard, strong stable association w/ experienced board members & over $90,000 in reserves. New roof (2015) includes 30 year warranty, HW tank (2018) & seller is including a 1 year home warranty! Located between Webster Park & Mark Twain Park, walking distance to everything the city has to offer. Michigan Ave & State St, concerts & games at Soldier Field, museums, planetarium, lakefront running & bike path, Burnham Harbor, Grant Park, Millennium Park, 12th St Beach, Northerly Island. 2 blocks to the El Train, Trader Joe's, Mariano's, Target, Whole Foods, restaurants, Roosevelt Collection movie theatre, Metra Line! Easy access to 290, 90/94 & 55 Expressway. Wonderful school options include South Loop public school, Old St. Marys, Daystar, British School, University of Chicago Lab & Jones College Prep. View the property video & 3D Matterport tour!
Property Specifics
| Condos/Townhomes | |
| 4 | |
| — | |
| 1995 | |
| None | |
| — | |
| No | |
| — |
| Cook | |
| — | |
| 518 / Monthly | |
| Water,Parking,Insurance,TV/Cable,Exterior Maintenance,Scavenger,Snow Removal,Other,Internet | |
| Lake Michigan,Public | |
| Public Sewer | |
| 11273203 | |
| 17221090450000 |
Property History
| DATE: | EVENT: | PRICE: | SOURCE: |
|---|---|---|---|
| 22 Feb, 2022 | Sold | $1,029,000 | MRED MLS |
| 11 Jan, 2022 | Under contract | $1,049,000 | MRED MLS |
| 18 Nov, 2021 | Listed for sale | $1,049,000 | MRED MLS |
| 1 Nov, 2022 | Sold | $1,037,500 | MRED MLS |
| 16 Aug, 2022 | Under contract | $1,050,000 | MRED MLS |
| 18 Jul, 2022 | Listed for sale | $1,050,000 | MRED MLS |
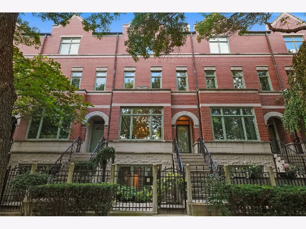
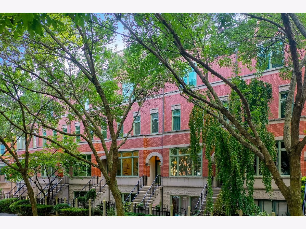
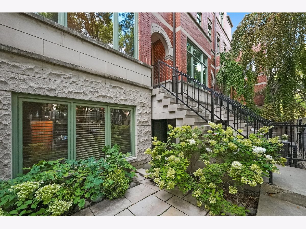
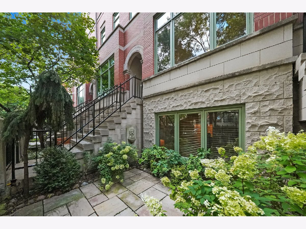
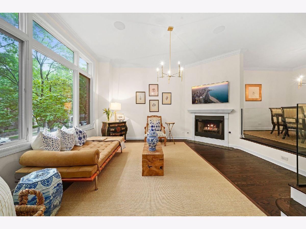
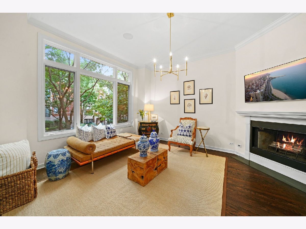
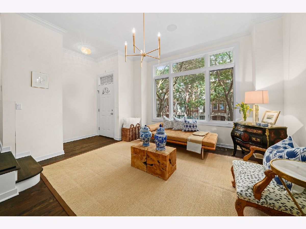
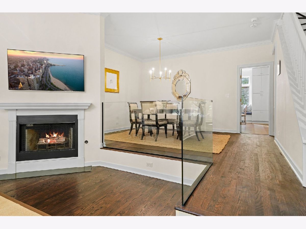
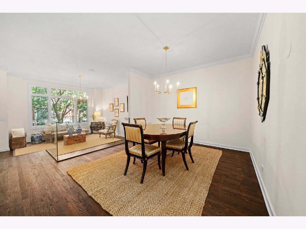
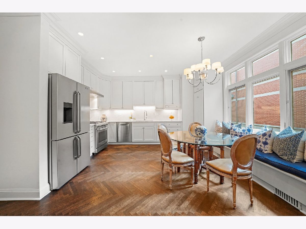
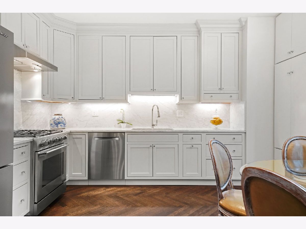
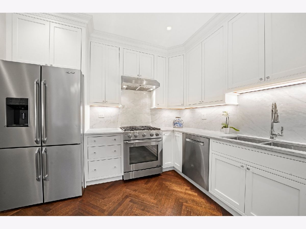
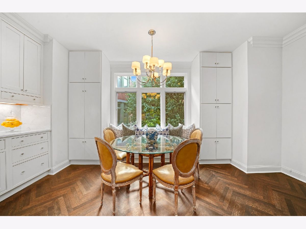
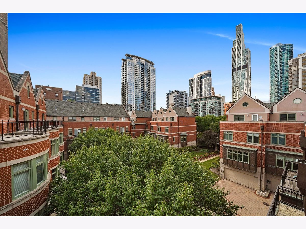
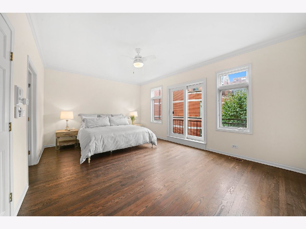
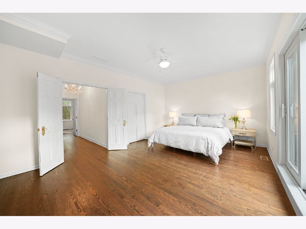
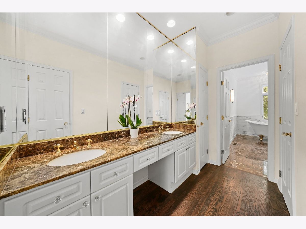
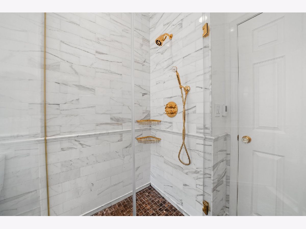
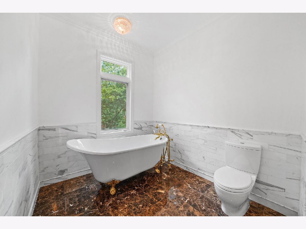
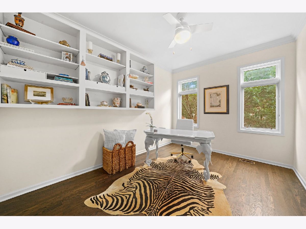
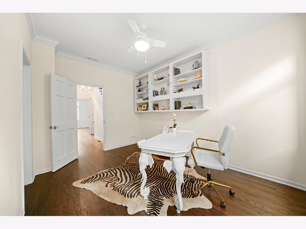
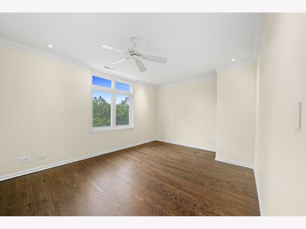
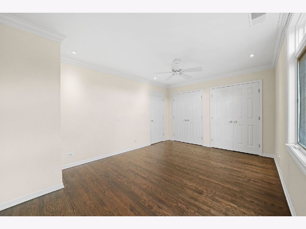
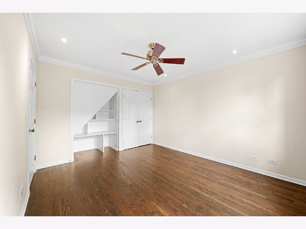
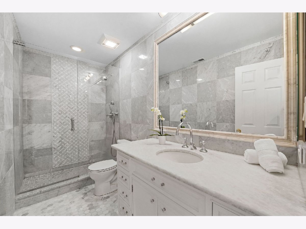
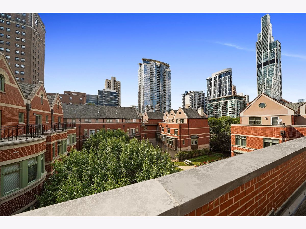
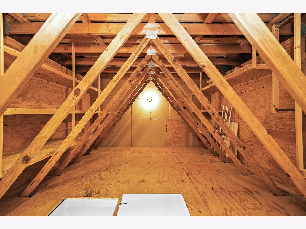
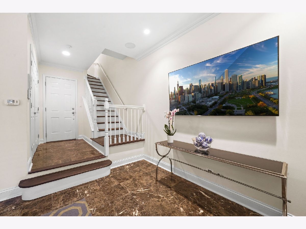
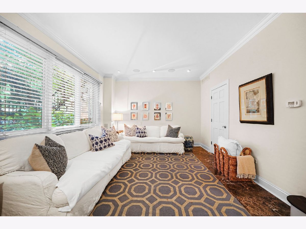
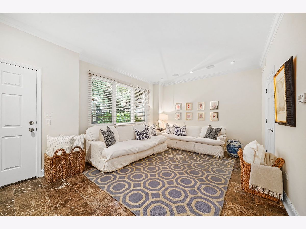
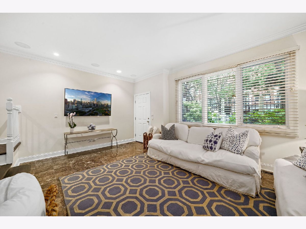
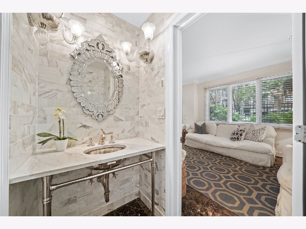
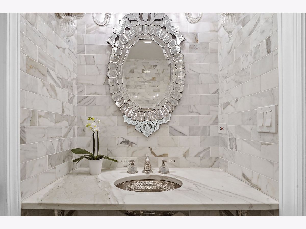
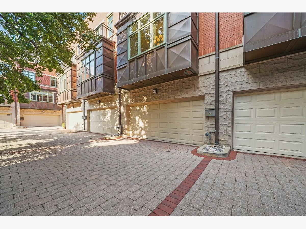
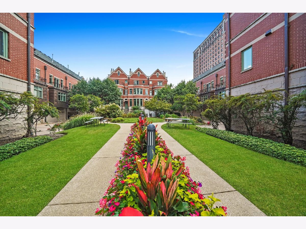
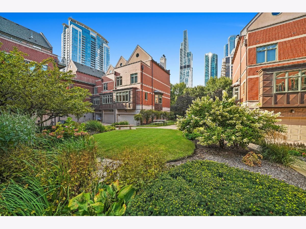
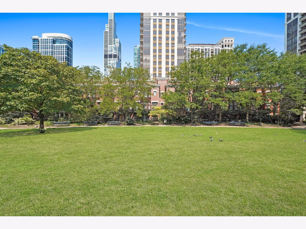
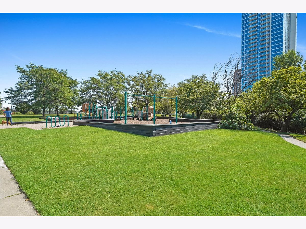
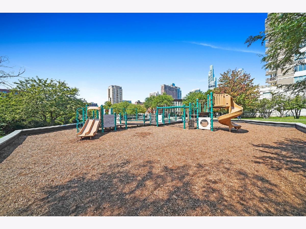
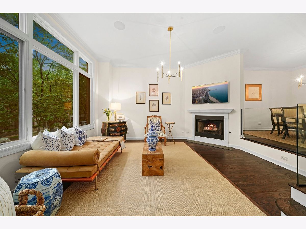
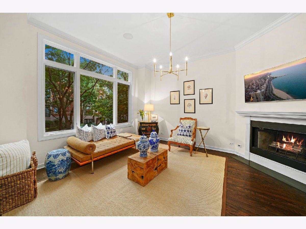
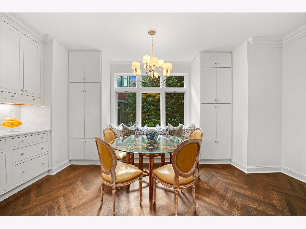
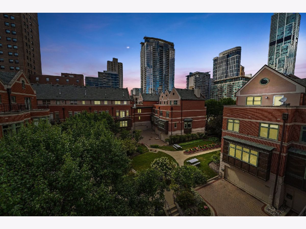
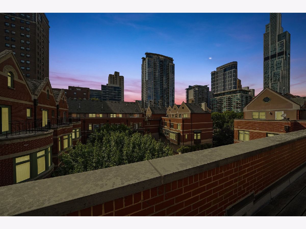
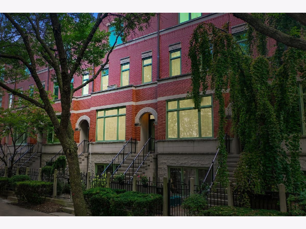
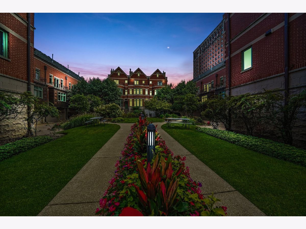
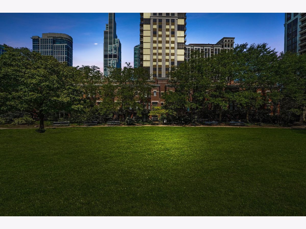
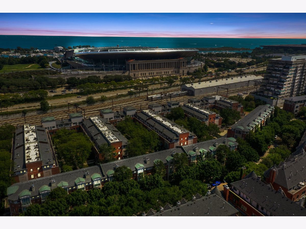
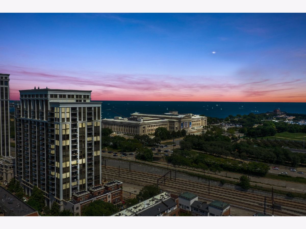
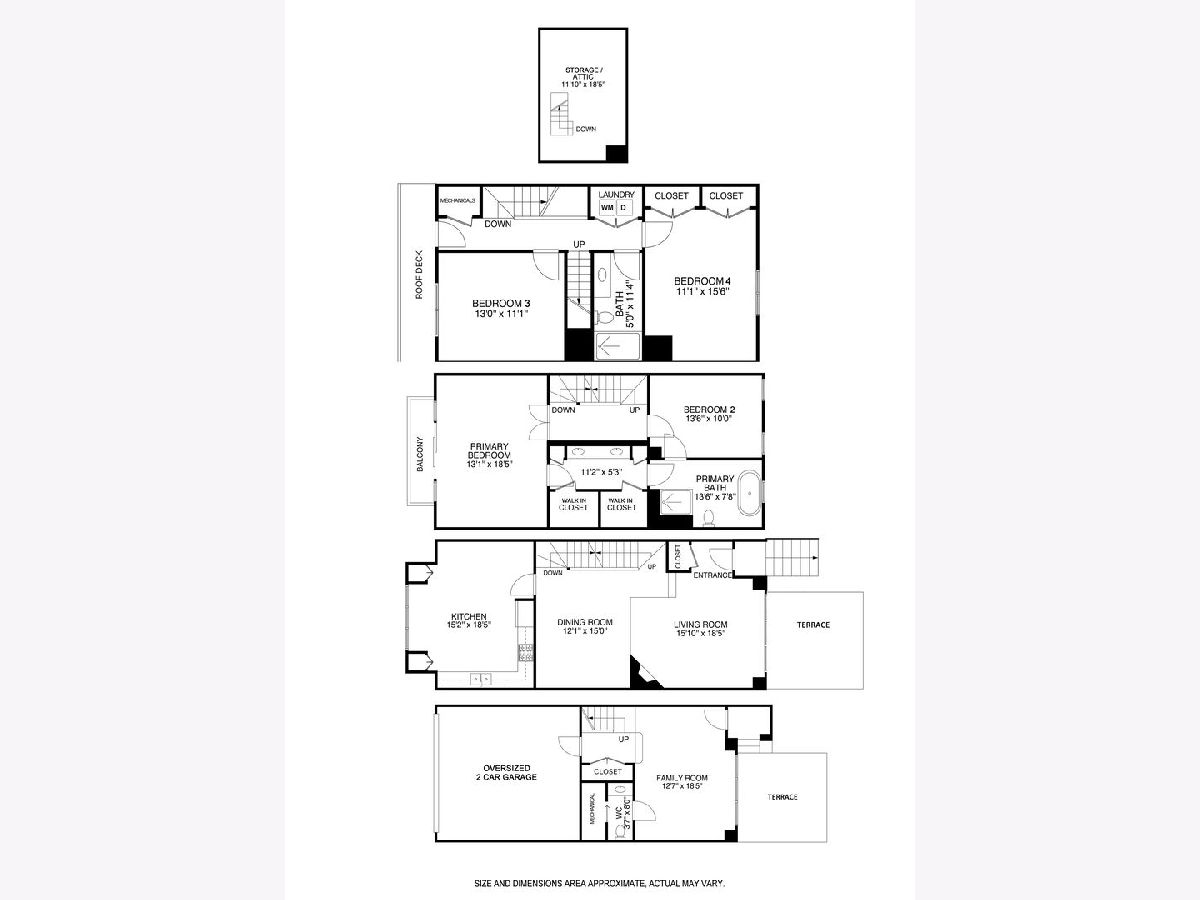
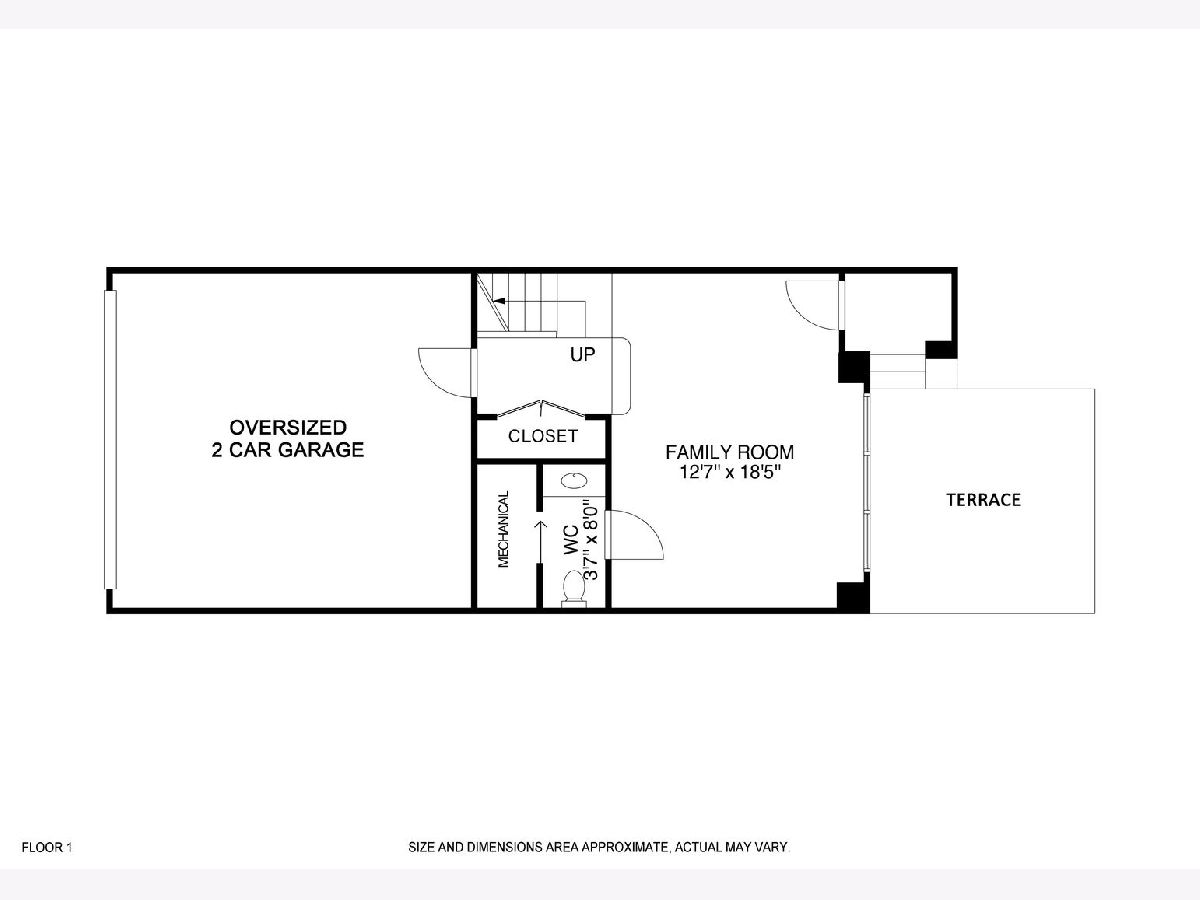
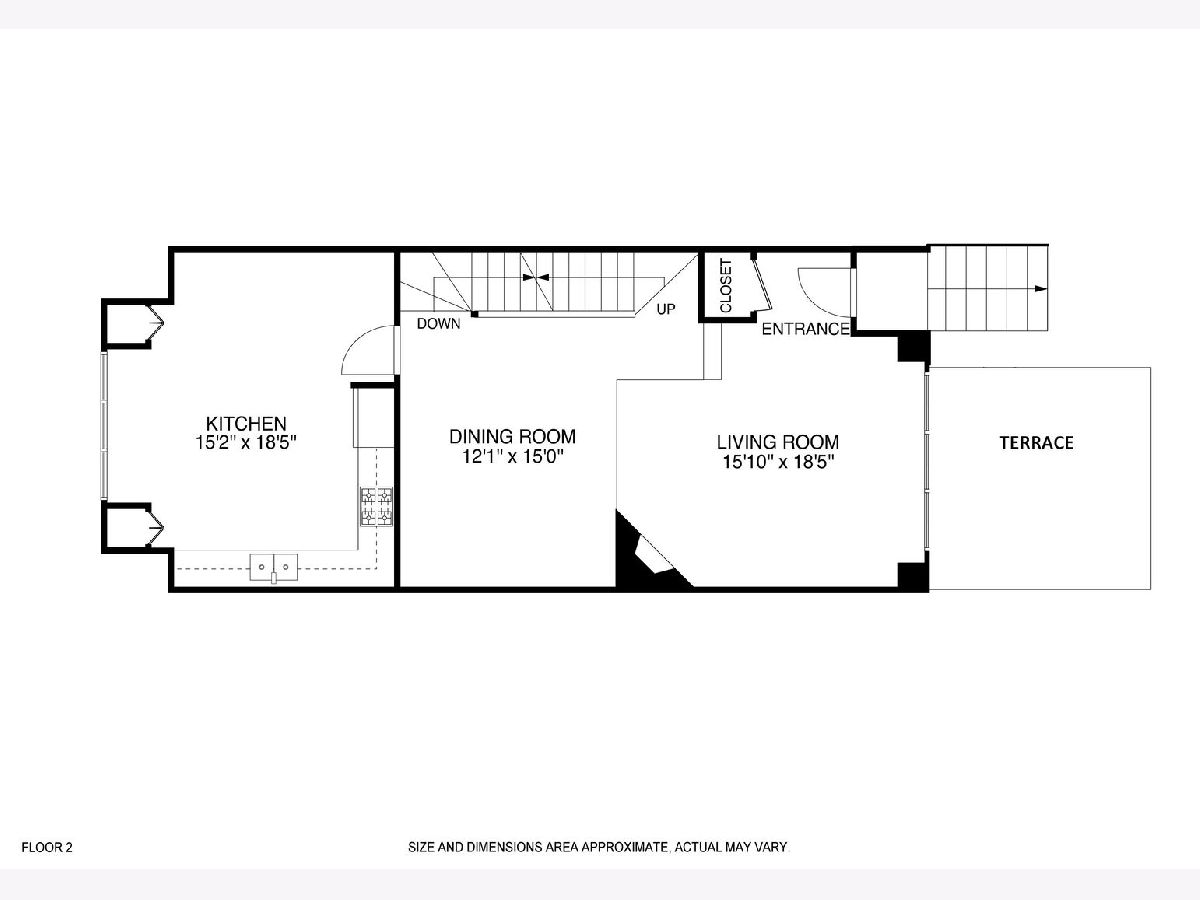
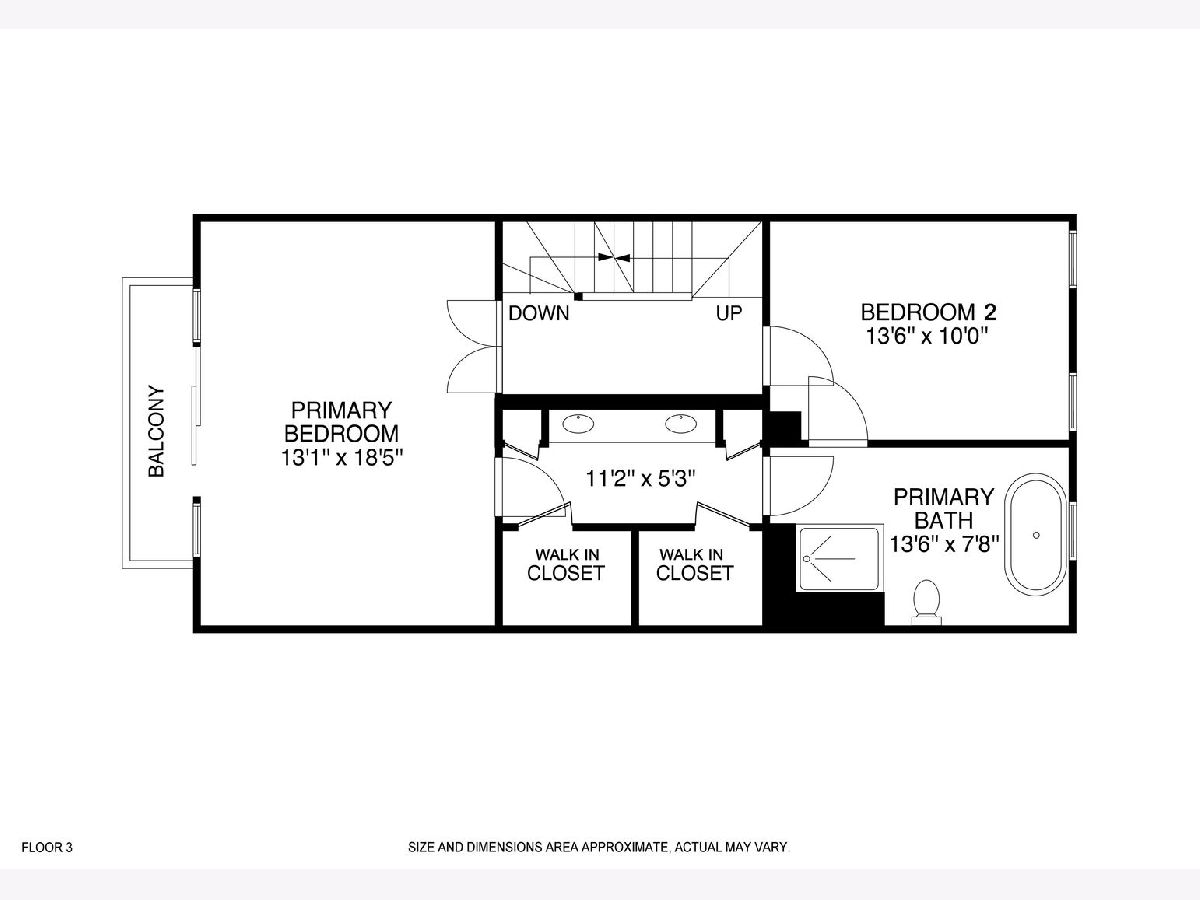
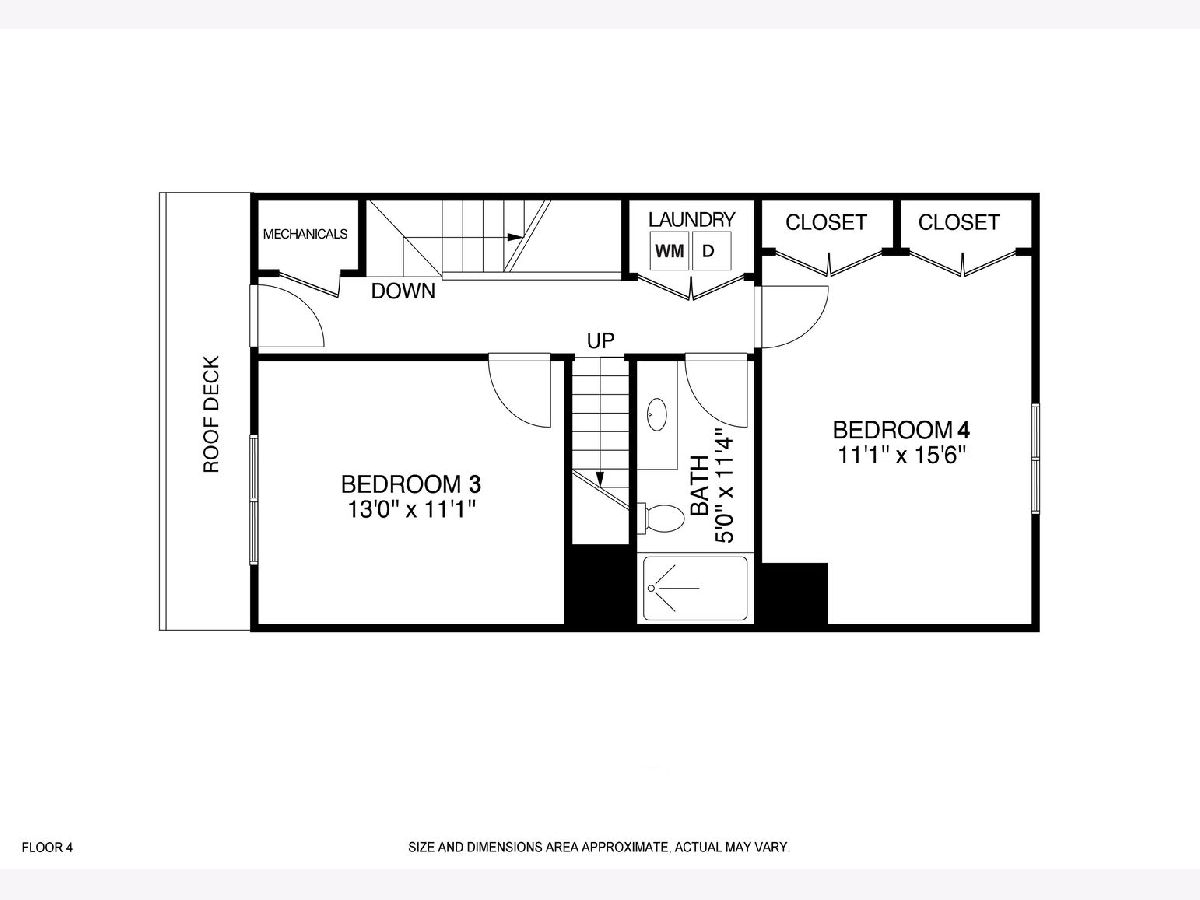
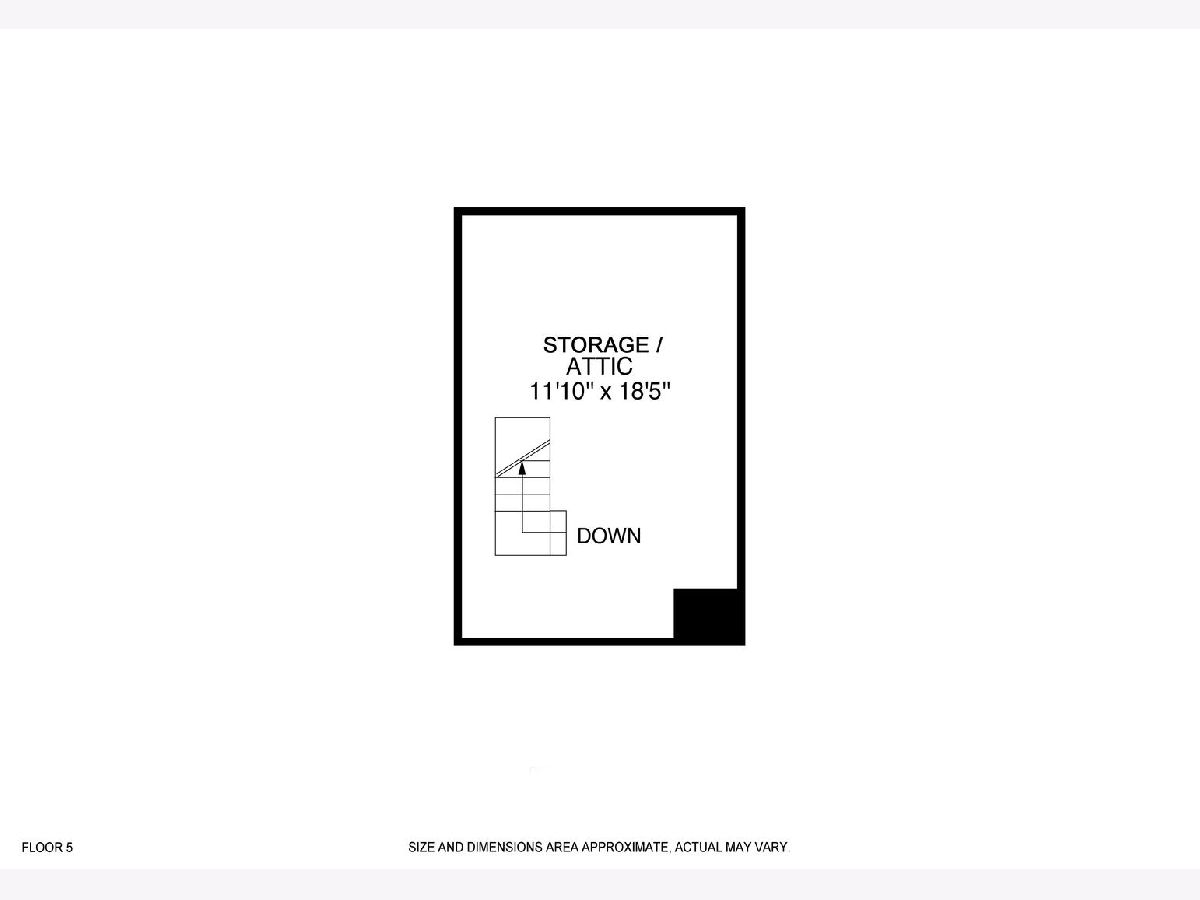
Room Specifics
Total Bedrooms: 4
Bedrooms Above Ground: 4
Bedrooms Below Ground: 0
Dimensions: —
Floor Type: Hardwood
Dimensions: —
Floor Type: Hardwood
Dimensions: —
Floor Type: Hardwood
Full Bathrooms: 3
Bathroom Amenities: Separate Shower,Double Sink,Soaking Tub
Bathroom in Basement: 0
Rooms: Attic,Balcony/Porch/Lanai,Deck,Terrace,Walk In Closet
Basement Description: None
Other Specifics
| 2 | |
| Concrete Perimeter | |
| Brick | |
| Patio, Roof Deck, Brick Paver Patio, Storms/Screens, Cable Access | |
| Common Grounds,Fenced Yard,Park Adjacent | |
| 3100 | |
| — | |
| Full | |
| Skylight(s), Hardwood Floors, Heated Floors, Laundry Hook-Up in Unit, Storage, Built-in Features, Walk-In Closet(s) | |
| Range, Microwave, Dishwasher, Refrigerator, High End Refrigerator, Washer, Dryer, Disposal, Stainless Steel Appliance(s), Range Hood, Gas Cooktop, Range Hood | |
| Not in DB | |
| — | |
| — | |
| Storage, Park, Private Laundry Hkup | |
| Wood Burning, Gas Starter |
Tax History
| Year | Property Taxes |
|---|---|
| 2022 | $20,698 |
Contact Agent
Nearby Similar Homes
Nearby Sold Comparables
Contact Agent
Listing Provided By
Jameson Sotheby's Intl Realty

