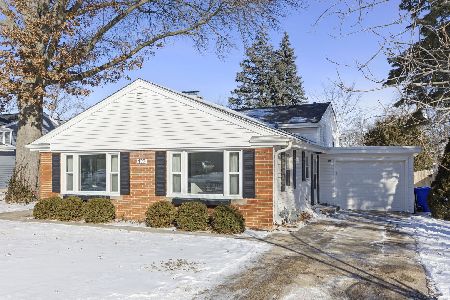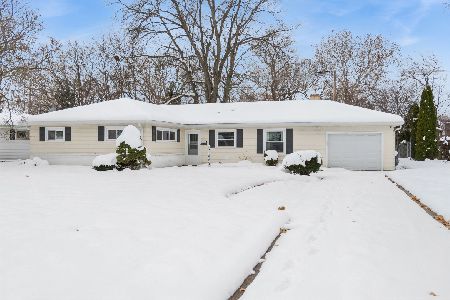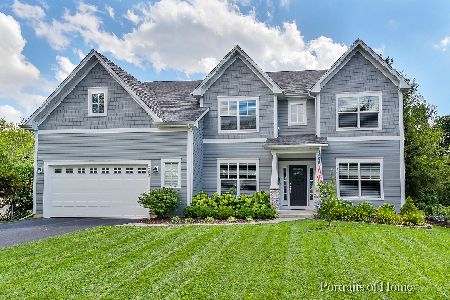1414 Scott Street, Wheaton, Illinois 60187
$389,000
|
Sold
|
|
| Status: | Closed |
| Sqft: | 2,060 |
| Cost/Sqft: | $189 |
| Beds: | 4 |
| Baths: | 2 |
| Year Built: | 1953 |
| Property Taxes: | $6,852 |
| Days On Market: | 2324 |
| Lot Size: | 0,23 |
Description
This sprawling ranch is located in the highly sought-after north side of Wheaton and offers a luxury kitchen, open floor plan, new roof, new siding/gutters, fireplace, private master bedroom and so much more. You won't want to leave the kitchen which boasts high end appliances, an over-sized kitchen island, wine/coffee bar and marble counters. The large patio and screened in porch offer great outdoor living space too. Just steps from Hawthorne Elementary and close to downtown Wheaton as well. AGENTS AND/OR PERSPECTIVE BUYERS EXPOSED TO COVID-19 OR WITH A COUGH OR FEVER ARE NOT TO ENTER THE HOME UNTIL THEY RECEIVE MEDICAL CLEARANCE.
Property Specifics
| Single Family | |
| — | |
| Ranch | |
| 1953 | |
| None | |
| — | |
| No | |
| 0.23 |
| Du Page | |
| — | |
| — / Not Applicable | |
| None | |
| Lake Michigan | |
| Public Sewer | |
| 10490146 | |
| 0509305013 |
Nearby Schools
| NAME: | DISTRICT: | DISTANCE: | |
|---|---|---|---|
|
Grade School
Hawthorne Elementary School |
200 | — | |
|
Middle School
Franklin Middle School |
200 | Not in DB | |
|
High School
Wheaton North High School |
200 | Not in DB | |
Property History
| DATE: | EVENT: | PRICE: | SOURCE: |
|---|---|---|---|
| 20 Jun, 2011 | Sold | $265,000 | MRED MLS |
| 10 Apr, 2011 | Under contract | $275,000 | MRED MLS |
| 6 Apr, 2011 | Listed for sale | $275,000 | MRED MLS |
| 23 Mar, 2020 | Sold | $389,000 | MRED MLS |
| 16 Dec, 2019 | Under contract | $389,000 | MRED MLS |
| — | Last price change | $394,000 | MRED MLS |
| 20 Sep, 2019 | Listed for sale | $419,000 | MRED MLS |
Room Specifics
Total Bedrooms: 4
Bedrooms Above Ground: 4
Bedrooms Below Ground: 0
Dimensions: —
Floor Type: Carpet
Dimensions: —
Floor Type: Carpet
Dimensions: —
Floor Type: Carpet
Full Bathrooms: 2
Bathroom Amenities: —
Bathroom in Basement: 0
Rooms: No additional rooms
Basement Description: Slab
Other Specifics
| 2 | |
| — | |
| Concrete | |
| Screened Deck, Brick Paver Patio, Storms/Screens, Fire Pit | |
| — | |
| 70 X 143 | |
| Full,Pull Down Stair | |
| Full | |
| Hardwood Floors, First Floor Bedroom, First Floor Laundry, First Floor Full Bath | |
| Range, Microwave, Dishwasher, Refrigerator, Washer, Dryer, Disposal, Stainless Steel Appliance(s), Wine Refrigerator, Range Hood | |
| Not in DB | |
| Sidewalks, Street Lights, Street Paved | |
| — | |
| — | |
| Wood Burning |
Tax History
| Year | Property Taxes |
|---|---|
| 2011 | $5,958 |
| 2020 | $6,852 |
Contact Agent
Nearby Similar Homes
Nearby Sold Comparables
Contact Agent
Listing Provided By
Keller Williams Premiere Properties










