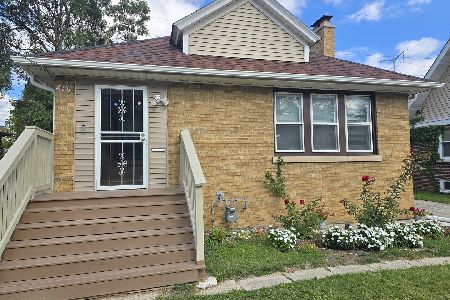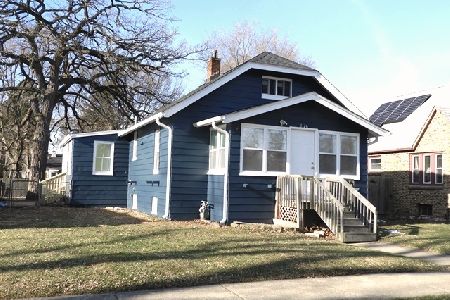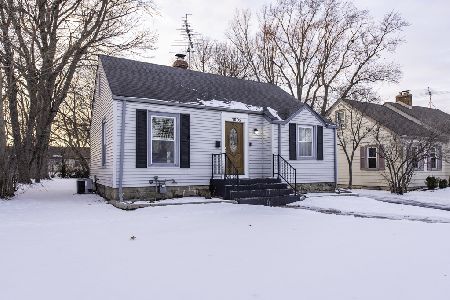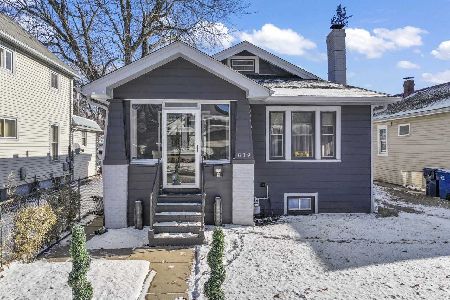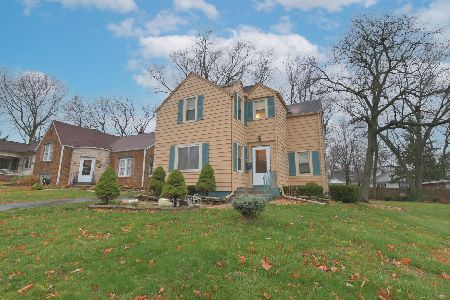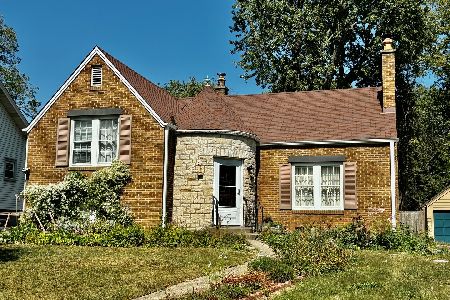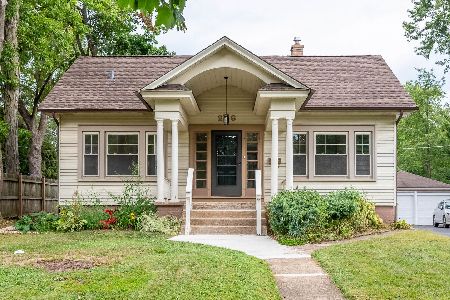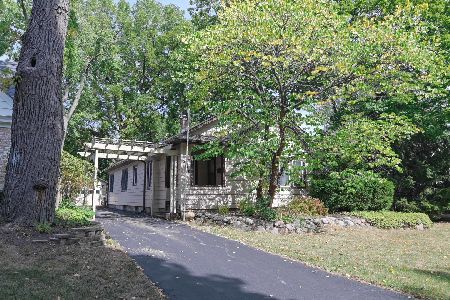1414 Sheridan Road, Waukegan, Illinois 60085
$295,000
|
Sold
|
|
| Status: | Closed |
| Sqft: | 4,344 |
| Cost/Sqft: | $75 |
| Beds: | 5 |
| Baths: | 5 |
| Year Built: | 1928 |
| Property Taxes: | $12,767 |
| Days On Market: | 2537 |
| Lot Size: | 0,75 |
Description
Gorgeous Historic Home, French-inspired Chateau style, and an Exceptional Value!! 4344 sq. feet of beauty, in good condition! Enter arched door to expansive foyer, sunken living rm w/marble fireplace, indirect lighting along beautiful plaster cornices, gorgeous arched windows allow so much light & pretty views! Beautiful pocket doors lead to cozy library, screen porch & out to pretty gardens, blue stone patio. Formal dining rm can host an abundance of friends & family! Good working kitchen w/center island, & that butler's pantry - charming! Sunny breakfast rm nearby. All hardwood on main flr. 5 spacious BRs, gorgeous original vintage baths, 3 full baths on 2nd floor. MURPHY BEDS in one of the rooms! Master has dressing room plus walk-in. Hardwood under carpets up here likely. Gorgeous family rm in basement w/kitchenette. So much storage here! This is truly a beauty of a home-the trim, moldings, wainscoting are superb! Very well cared for, good condition. List of updates at "Documents"
Property Specifics
| Single Family | |
| — | |
| French Provincial | |
| 1928 | |
| Full | |
| — | |
| No | |
| 0.75 |
| Lake | |
| Blumberg | |
| 0 / Not Applicable | |
| None | |
| Public | |
| Public Sewer | |
| 10274764 | |
| 08162110220000 |
Nearby Schools
| NAME: | DISTRICT: | DISTANCE: | |
|---|---|---|---|
|
Grade School
Greenwood Elementary School |
60 | — | |
|
Middle School
Daniel Webster Middle School |
60 | Not in DB | |
|
High School
Waukegan High School |
60 | Not in DB | |
Property History
| DATE: | EVENT: | PRICE: | SOURCE: |
|---|---|---|---|
| 26 Apr, 2019 | Sold | $295,000 | MRED MLS |
| 20 Mar, 2019 | Under contract | $327,700 | MRED MLS |
| 19 Feb, 2019 | Listed for sale | $327,700 | MRED MLS |
Room Specifics
Total Bedrooms: 5
Bedrooms Above Ground: 5
Bedrooms Below Ground: 0
Dimensions: —
Floor Type: Hardwood
Dimensions: —
Floor Type: Carpet
Dimensions: —
Floor Type: Carpet
Dimensions: —
Floor Type: —
Full Bathrooms: 5
Bathroom Amenities: Separate Shower
Bathroom in Basement: 1
Rooms: Bedroom 5,Breakfast Room,Library,Foyer,Pantry,Screened Porch,Enclosed Porch
Basement Description: Partially Finished
Other Specifics
| 2 | |
| — | |
| Concrete | |
| Patio, Porch Screened | |
| Corner Lot,Landscaped,Wooded | |
| 146.19X196.20X200X50X55X16 | |
| — | |
| Full | |
| Bar-Wet, Hardwood Floors, In-Law Arrangement, Built-in Features, Walk-In Closet(s) | |
| Double Oven, Microwave, Dishwasher, Refrigerator, Bar Fridge, Washer, Dryer, Disposal, Built-In Oven | |
| Not in DB | |
| Sidewalks, Street Lights, Street Paved | |
| — | |
| — | |
| Wood Burning |
Tax History
| Year | Property Taxes |
|---|---|
| 2019 | $12,767 |
Contact Agent
Nearby Similar Homes
Nearby Sold Comparables
Contact Agent
Listing Provided By
RE/MAX Showcase

