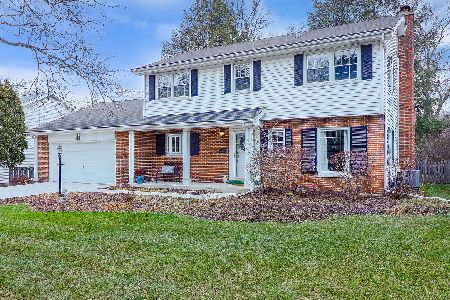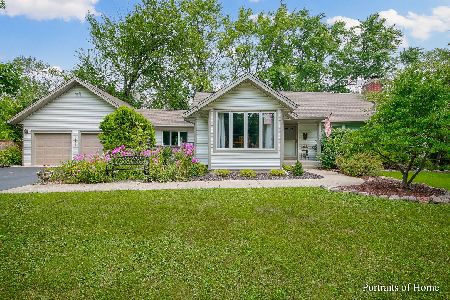1414 Thomas Road, Wheaton, Illinois 60187
$447,000
|
Sold
|
|
| Status: | Closed |
| Sqft: | 2,403 |
| Cost/Sqft: | $189 |
| Beds: | 5 |
| Baths: | 3 |
| Year Built: | 1964 |
| Property Taxes: | $9,380 |
| Days On Market: | 2771 |
| Lot Size: | 0,25 |
Description
Rarely available in coveted neighborhood, sweet North Wheaton two story boasts fabulous kitchen with toffee glazed maple cabinetry,new quartz counter tops, stainless appliances & abundance of prep & storage space. Enjoy summer entertaining with party sized screened porch & brick patios. Formal dining room, great room with brick fireplace & large mudroom with laundry completes main level. Note crown molding & 6 panel interior doors. Upstairs find 5 bedrooms, 2 baths, linen closets & storage space galore. Relatively simple option to convert 2 bedrooms & bath to create private master suite. Recently refinished hardwood flooring throughout most of main level and 2nd floor. The cheery basement is finished with spacious family room with fireplace,storage & kitchenette. Newer top of the line Marvin windows with custom sills, HVAC 2017, roof approx 2007. Meticulously maintained with upgrades beautifully executed. Award winning Glen Ellyn schools & near Wheaton College. Easy access to highways.
Property Specifics
| Single Family | |
| — | |
| Colonial | |
| 1964 | |
| Partial | |
| — | |
| No | |
| 0.25 |
| Du Page | |
| — | |
| 0 / Not Applicable | |
| None | |
| Lake Michigan | |
| Public Sewer | |
| 09995719 | |
| 0510108002 |
Nearby Schools
| NAME: | DISTRICT: | DISTANCE: | |
|---|---|---|---|
|
Grade School
Churchill Elementary School |
41 | — | |
|
Middle School
Hadley Junior High School |
41 | Not in DB | |
|
High School
Glenbard West High School |
87 | Not in DB | |
Property History
| DATE: | EVENT: | PRICE: | SOURCE: |
|---|---|---|---|
| 3 Aug, 2018 | Sold | $447,000 | MRED MLS |
| 28 Jun, 2018 | Under contract | $454,900 | MRED MLS |
| 23 Jun, 2018 | Listed for sale | $454,900 | MRED MLS |
Room Specifics
Total Bedrooms: 5
Bedrooms Above Ground: 5
Bedrooms Below Ground: 0
Dimensions: —
Floor Type: Hardwood
Dimensions: —
Floor Type: Hardwood
Dimensions: —
Floor Type: Hardwood
Dimensions: —
Floor Type: —
Full Bathrooms: 3
Bathroom Amenities: —
Bathroom in Basement: 0
Rooms: Enclosed Porch,Bedroom 5
Basement Description: Partially Finished
Other Specifics
| 2.5 | |
| — | |
| — | |
| Porch Screened, Brick Paver Patio | |
| — | |
| 90 X 120 | |
| — | |
| — | |
| Hardwood Floors, First Floor Laundry | |
| Range, Microwave, Dishwasher, Refrigerator, Washer, Dryer, Stainless Steel Appliance(s) | |
| Not in DB | |
| — | |
| — | |
| — | |
| Wood Burning |
Tax History
| Year | Property Taxes |
|---|---|
| 2018 | $9,380 |
Contact Agent
Nearby Similar Homes
Nearby Sold Comparables
Contact Agent
Listing Provided By
Fathom Realty IL LLC







