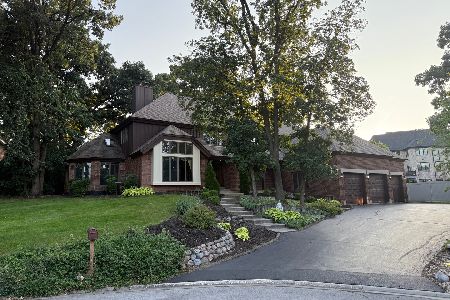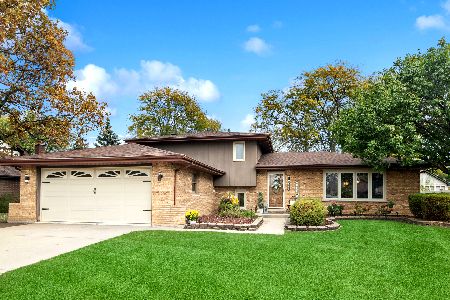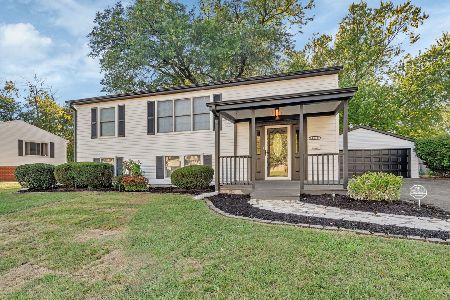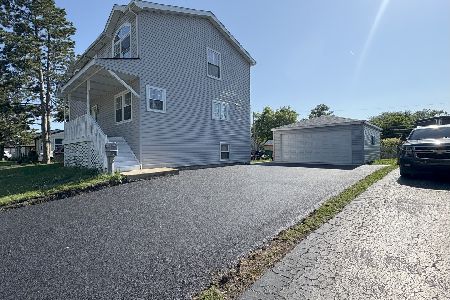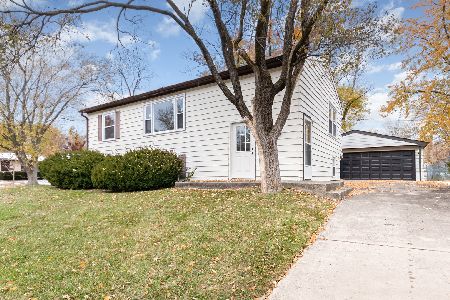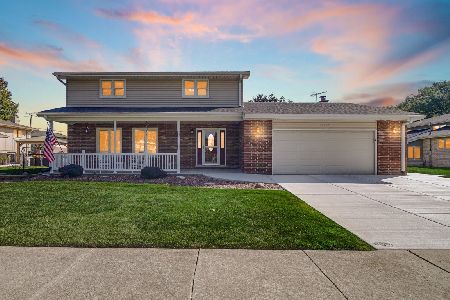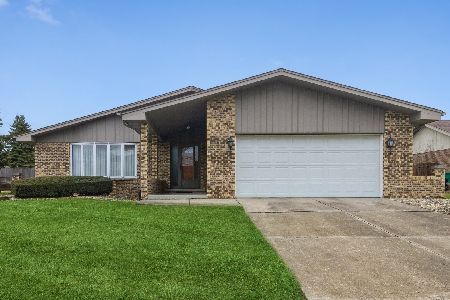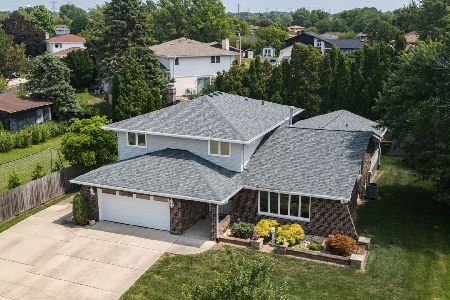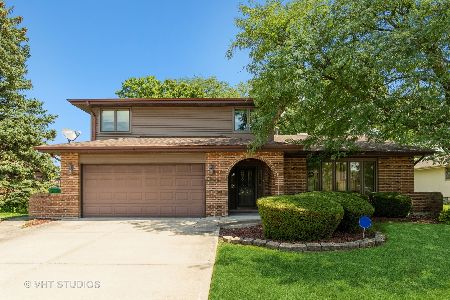14140 Concord Drive, Orland Park, Illinois 60462
$318,000
|
Sold
|
|
| Status: | Closed |
| Sqft: | 2,650 |
| Cost/Sqft: | $120 |
| Beds: | 3 |
| Baths: | 3 |
| Year Built: | 1979 |
| Property Taxes: | $6,471 |
| Days On Market: | 2776 |
| Lot Size: | 0,23 |
Description
Beautiful & fresh classic forrester in North Orland's Heritage subdvsn. Welcoming covered front porch brings you inside to the foyer & dramatic vaulted living rm w/central wooden beam. Follow the open concept stairs to a towering 17ft formal dining rm w/pristine laminate flooring. Well appointed eat-in kitchen w/modern stainless-steel appliances. Expansive 26ft family rm w/new can lights, cozy gas-log fireplace & glass doors to a fun covered patio for family/friends. 3 exceptionally large BR's w/resilient laminate floors (BR2 w/double-closet.) Master ensuite w/huge double-closet, make-up counter & private shower. 2nd-flr bath updated 2018. Sub-basement rec rm finished 2018 w/19ftx19ft tall crawl storage. 1st flr laundry w/shower. Big open fenced yard w/storage shed. 2-minute walk from the park. More dates: 2018: sump, entire interior painted. 2017: stainless-steel appl's, entire outside painted. 2016: Central A/C, fam rm can lights, ejector pump. 2015: 2nd flr windows, fencing. Super!
Property Specifics
| Single Family | |
| — | |
| Quad Level | |
| 1979 | |
| Partial | |
| FORRESTER | |
| No | |
| 0.23 |
| Cook | |
| Heritage | |
| 0 / Not Applicable | |
| None | |
| Lake Michigan | |
| Public Sewer | |
| 09942343 | |
| 27034130190000 |
Nearby Schools
| NAME: | DISTRICT: | DISTANCE: | |
|---|---|---|---|
|
High School
Carl Sandburg High School |
230 | Not in DB | |
Property History
| DATE: | EVENT: | PRICE: | SOURCE: |
|---|---|---|---|
| 4 May, 2012 | Sold | $270,000 | MRED MLS |
| 26 Mar, 2012 | Under contract | $284,900 | MRED MLS |
| 13 Mar, 2012 | Listed for sale | $284,900 | MRED MLS |
| 29 Jun, 2018 | Sold | $318,000 | MRED MLS |
| 10 May, 2018 | Under contract | $318,000 | MRED MLS |
| 7 May, 2018 | Listed for sale | $318,000 | MRED MLS |
Room Specifics
Total Bedrooms: 3
Bedrooms Above Ground: 3
Bedrooms Below Ground: 0
Dimensions: —
Floor Type: Wood Laminate
Dimensions: —
Floor Type: Wood Laminate
Full Bathrooms: 3
Bathroom Amenities: —
Bathroom in Basement: 0
Rooms: Recreation Room,Foyer,Storage
Basement Description: Partially Finished,Crawl,Sub-Basement
Other Specifics
| 2 | |
| Concrete Perimeter | |
| Concrete | |
| Patio, Porch, Storms/Screens | |
| Fenced Yard | |
| 81X126 | |
| Unfinished | |
| Full | |
| Vaulted/Cathedral Ceilings, Wood Laminate Floors, First Floor Laundry | |
| Range, Microwave, Dishwasher, Refrigerator, Washer, Dryer, Disposal, Stainless Steel Appliance(s) | |
| Not in DB | |
| Tennis Courts, Sidewalks, Street Lights, Street Paved | |
| — | |
| — | |
| Gas Log, Gas Starter |
Tax History
| Year | Property Taxes |
|---|---|
| 2012 | $4,928 |
| 2018 | $6,471 |
Contact Agent
Nearby Similar Homes
Nearby Sold Comparables
Contact Agent
Listing Provided By
Century 21 Affiliated

