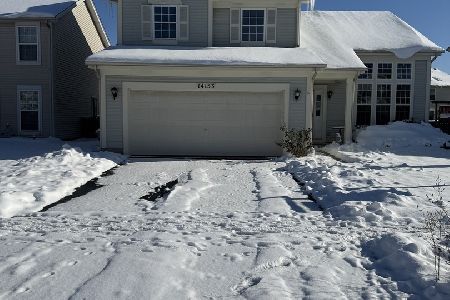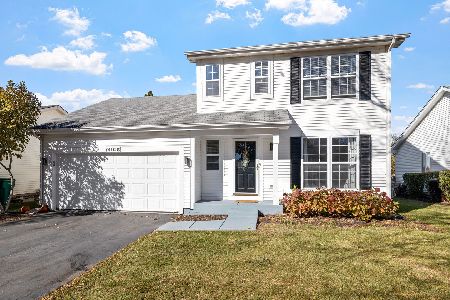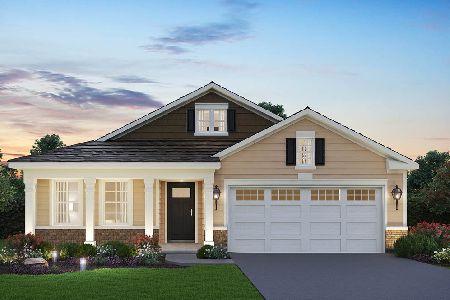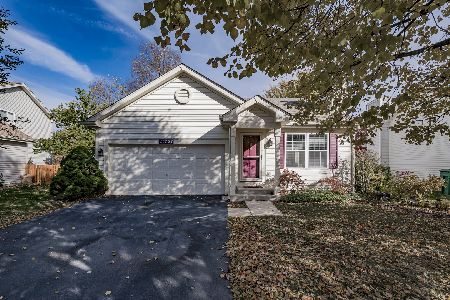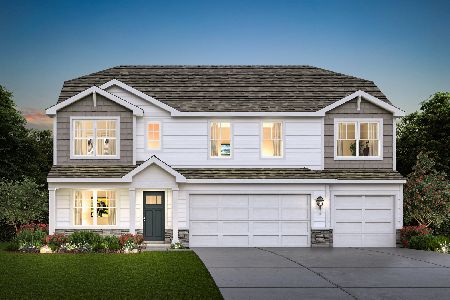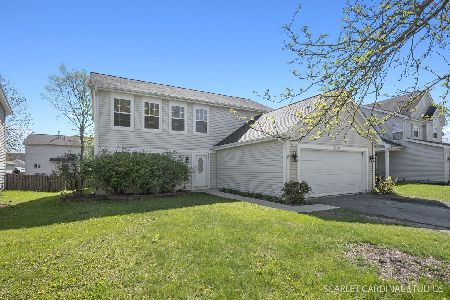14143 Lehigh Drive, Plainfield, Illinois 60544
$283,500
|
Sold
|
|
| Status: | Closed |
| Sqft: | 1,976 |
| Cost/Sqft: | $152 |
| Beds: | 4 |
| Baths: | 3 |
| Year Built: | 1997 |
| Property Taxes: | $5,740 |
| Days On Market: | 1773 |
| Lot Size: | 0,14 |
Description
**Multiple offers received. Highest & best due 5pm on Sun 3/14.** Amazing fully remodeled & immaculate Graham model in the red hot Lakewood Falls subdivision. Everything in the entire home was redone in 2015 - roof, siding, gutters, soffit, fascia, kitchen, bathrooms, hvac, electrical, water heater! The Graham model is a classic layout that is always in high demand and offers mass appeal. Large eat in kitchen opens to family room with cozy gas fireplace. Separate living & dining rooms. Master suite with walk in closet and attached bath with dual sinks! Conveniently located 2nd floor laundry. Backyard features brick paver patio and fenced yard. Lakewood Falls HOA includes wonderful events such as an annual 4th of July Fireworks show & Easter Egg Hunt. Neighborhood Security Patrol! Highly desirable District 202 Plainfield East HS! Walking distance to Lakewood Falls Elementary. Sellers would like to wait until Sunday 3/14 to respond to offers to give interested parties a chance to view the home.
Property Specifics
| Single Family | |
| — | |
| Traditional | |
| 1997 | |
| None | |
| GRAHAM | |
| No | |
| 0.14 |
| Will | |
| Lakewood Falls | |
| 66 / Monthly | |
| Insurance,Clubhouse | |
| Public | |
| Public Sewer | |
| 11018732 | |
| 0603014040150000 |
Nearby Schools
| NAME: | DISTRICT: | DISTANCE: | |
|---|---|---|---|
|
Grade School
Lakewood Falls Elementary School |
202 | — | |
|
Middle School
Indian Trail Middle School |
202 | Not in DB | |
|
High School
Plainfield East High School |
202 | Not in DB | |
Property History
| DATE: | EVENT: | PRICE: | SOURCE: |
|---|---|---|---|
| 4 May, 2021 | Sold | $283,500 | MRED MLS |
| 14 Mar, 2021 | Under contract | $300,000 | MRED MLS |
| 12 Mar, 2021 | Listed for sale | $300,000 | MRED MLS |
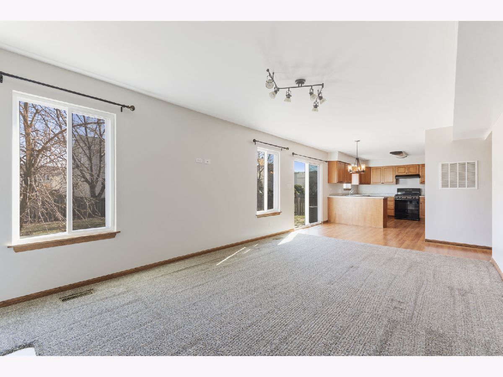
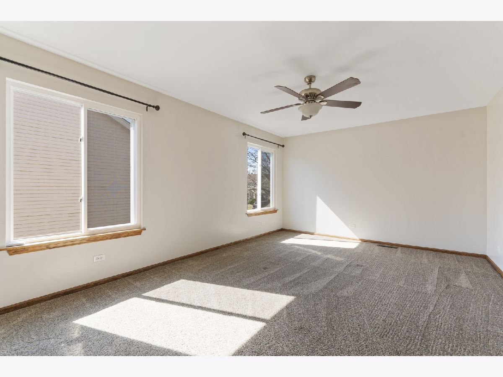
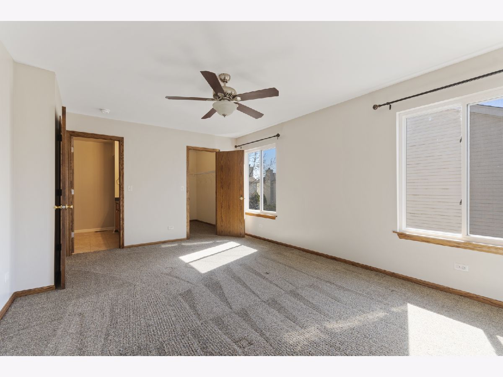
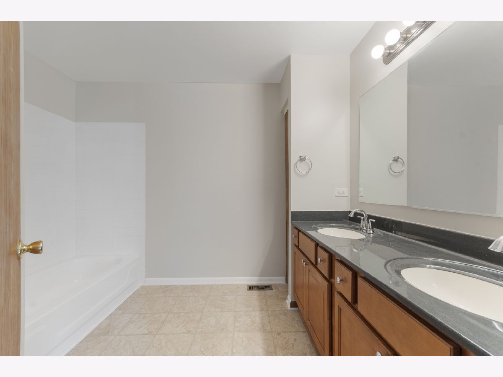
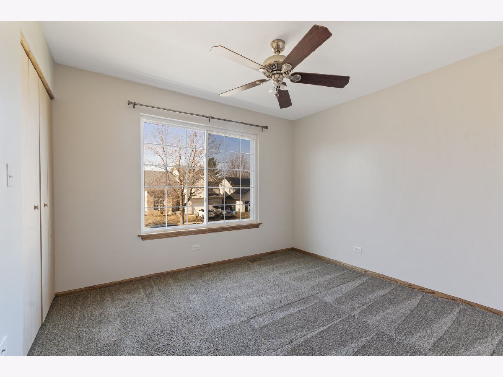
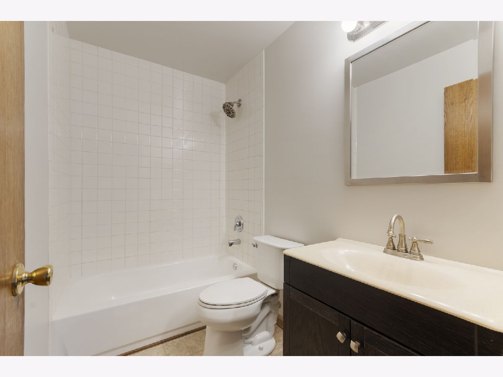
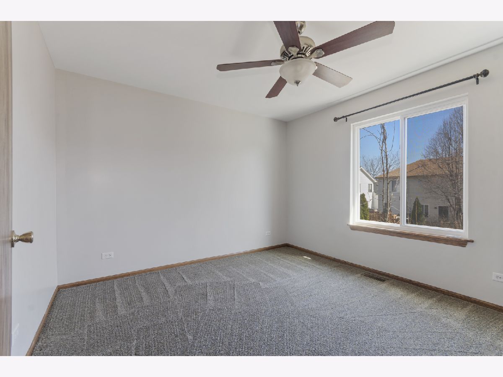
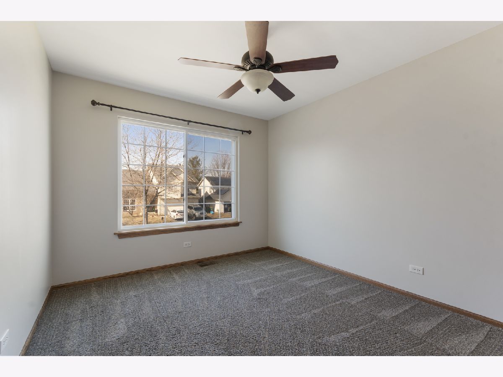
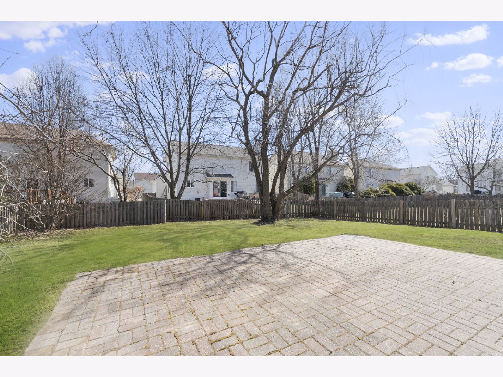
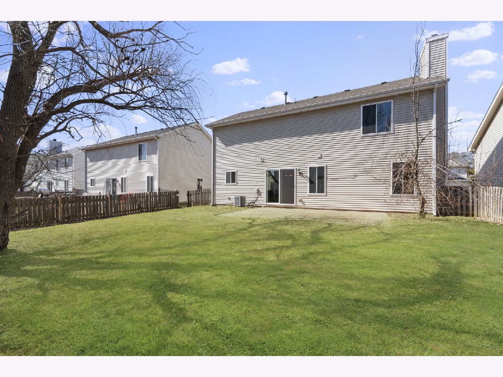
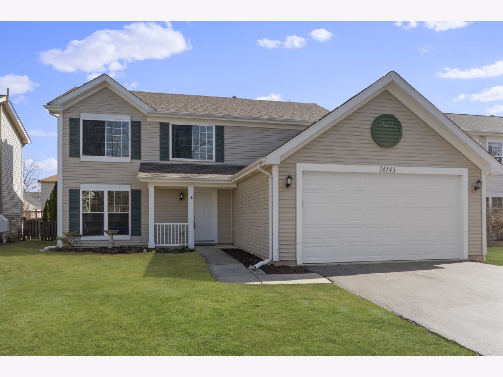
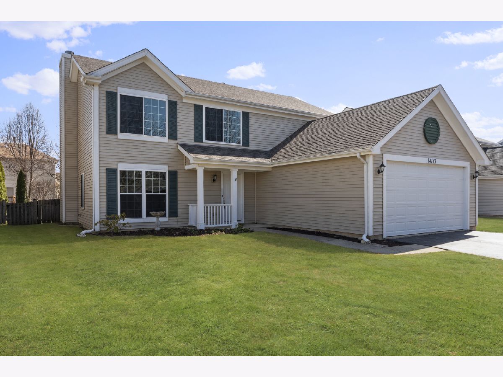
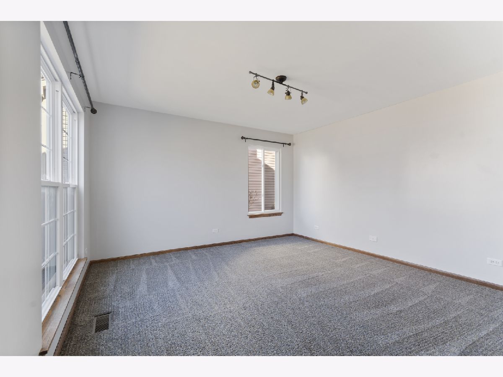
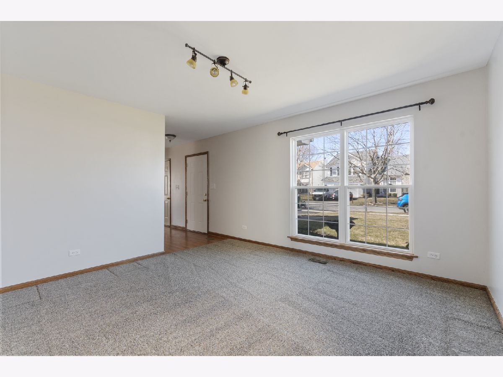
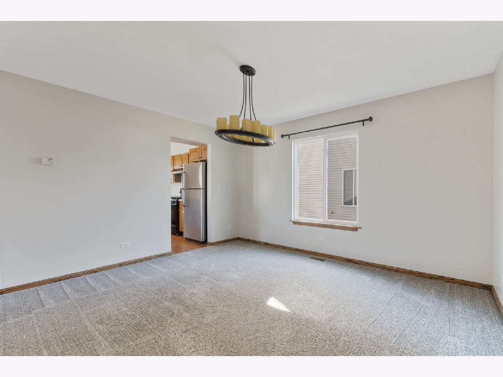
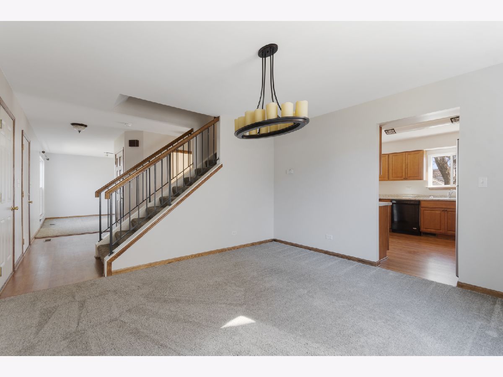
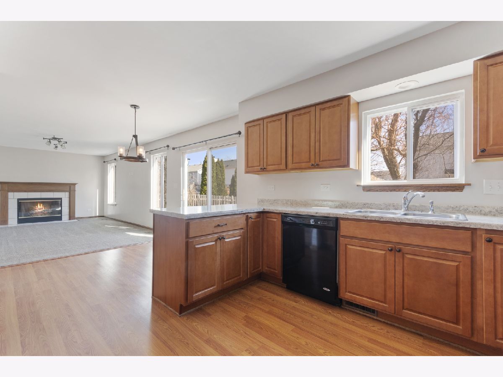
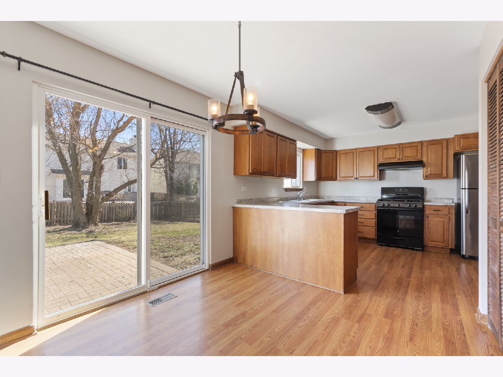
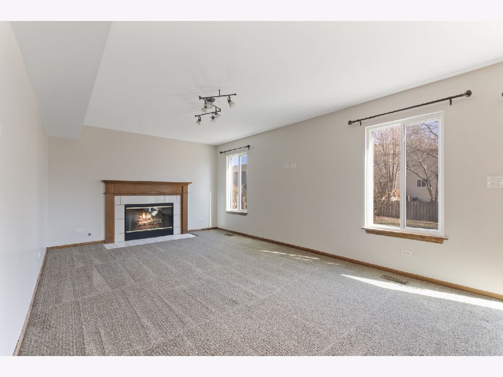
Room Specifics
Total Bedrooms: 4
Bedrooms Above Ground: 4
Bedrooms Below Ground: 0
Dimensions: —
Floor Type: Carpet
Dimensions: —
Floor Type: Carpet
Dimensions: —
Floor Type: Carpet
Full Bathrooms: 3
Bathroom Amenities: Double Sink
Bathroom in Basement: 0
Rooms: Eating Area
Basement Description: Slab
Other Specifics
| 2 | |
| Concrete Perimeter | |
| Asphalt | |
| Porch, Brick Paver Patio | |
| Fenced Yard | |
| 55 X 110 | |
| — | |
| Full | |
| Wood Laminate Floors, Second Floor Laundry, Walk-In Closet(s) | |
| Range, Microwave, Dishwasher, Refrigerator, Washer, Dryer, Disposal | |
| Not in DB | |
| Park | |
| — | |
| — | |
| Gas Log, Gas Starter |
Tax History
| Year | Property Taxes |
|---|---|
| 2021 | $5,740 |
Contact Agent
Nearby Similar Homes
Nearby Sold Comparables
Contact Agent
Listing Provided By
Compass

