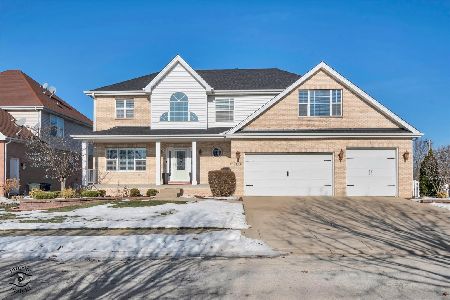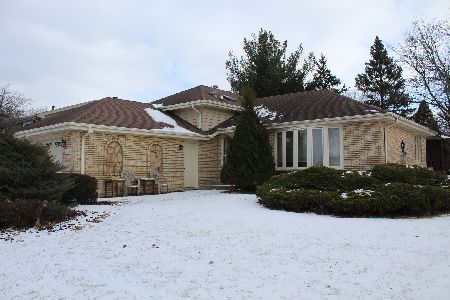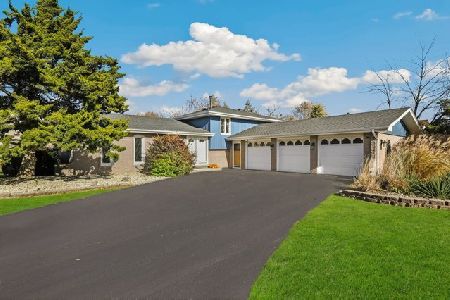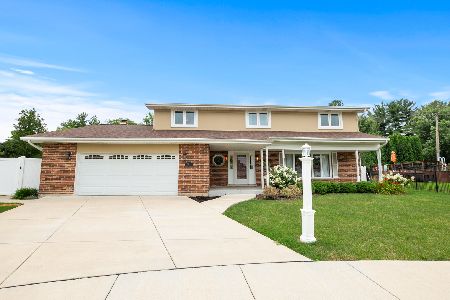14147 Garavogue Avenue, Orland Park, Illinois 60467
$283,900
|
Sold
|
|
| Status: | Closed |
| Sqft: | 1,482 |
| Cost/Sqft: | $192 |
| Beds: | 4 |
| Baths: | 3 |
| Year Built: | 1978 |
| Property Taxes: | $5,819 |
| Days On Market: | 2207 |
| Lot Size: | 0,22 |
Description
Expansive Quad-Level in Homer Glen with bonus sunroom off the back! Brand new roof installed 1/23/2020! The eat-in kitchen features loads of raised panel maple cabinets & clean counter space, easy maintenance tile flooring, skylight, and all appliances are included! Enjoy the upcoming Spring & Summer in bonus carpeted sunroom, that can easily be a 4-seasons room with baseboard heated added! The 2nd floor includes 3 spacious bedrooms, including the master bedroom with private full bathroom! All bedrooms feature large closets & cooling ceiling fans! Relax or entertain in the lower level family room, highlighted by the floor-to-ceiling river rock wood-burning fireplace with gas starter! Additional bedroom or office on the lower level, as well as the 3rd full bathroom! Continue to the basement that is ideal for storage, or finish it for even more living space in the oversized split level! Fenced in Yard! New Roof 2020! Water Heater 2016, Furnace & Central Air 2013! 2-car attached garage with concrete driveway installed 2008! Nothing left to do but move-in & enjoy!
Property Specifics
| Single Family | |
| — | |
| Quad Level | |
| 1978 | |
| Full | |
| QUAD LEVEL | |
| No | |
| 0.22 |
| Will | |
| Lancaster | |
| 0 / Not Applicable | |
| None | |
| Lake Michigan | |
| Public Sewer | |
| 10618517 | |
| 1605014140300000 |
Property History
| DATE: | EVENT: | PRICE: | SOURCE: |
|---|---|---|---|
| 28 Feb, 2020 | Sold | $283,900 | MRED MLS |
| 3 Feb, 2020 | Under contract | $283,900 | MRED MLS |
| 24 Jan, 2020 | Listed for sale | $283,900 | MRED MLS |
| 2 Sep, 2021 | Sold | $405,000 | MRED MLS |
| 4 Aug, 2021 | Under contract | $390,000 | MRED MLS |
| 9 Jul, 2021 | Listed for sale | $390,000 | MRED MLS |
Room Specifics
Total Bedrooms: 4
Bedrooms Above Ground: 4
Bedrooms Below Ground: 0
Dimensions: —
Floor Type: Wood Laminate
Dimensions: —
Floor Type: Wood Laminate
Dimensions: —
Floor Type: Wood Laminate
Full Bathrooms: 3
Bathroom Amenities: —
Bathroom in Basement: 0
Rooms: Sun Room,Recreation Room,Foyer
Basement Description: Partially Finished,Sub-Basement
Other Specifics
| 2 | |
| Concrete Perimeter | |
| Concrete | |
| Porch, Screened Patio | |
| Fenced Yard | |
| 75 X 131 | |
| — | |
| Full | |
| Skylight(s), Wood Laminate Floors | |
| Range, Microwave, Dishwasher, Refrigerator, Washer | |
| Not in DB | |
| Park, Curbs, Sidewalks, Street Lights, Street Paved | |
| — | |
| — | |
| Wood Burning, Gas Starter |
Tax History
| Year | Property Taxes |
|---|---|
| 2020 | $5,819 |
| 2021 | $6,330 |
Contact Agent
Nearby Similar Homes
Nearby Sold Comparables
Contact Agent
Listing Provided By
Crosstown Realtors, Inc.










