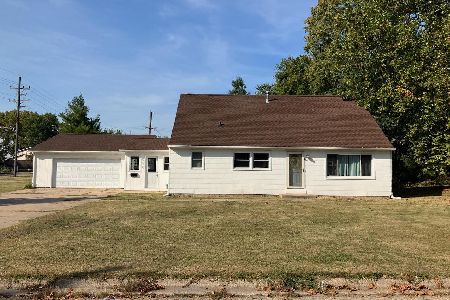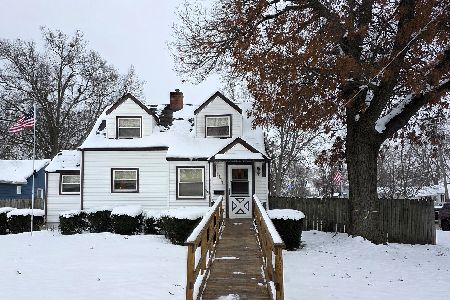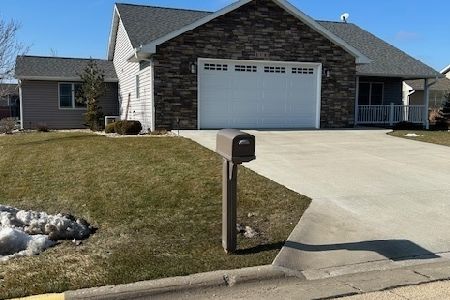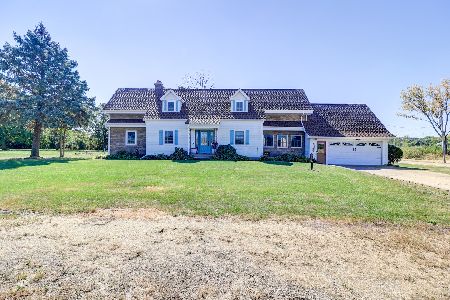1415 23rd Street, Sterling, Illinois 61081
$112,000
|
Sold
|
|
| Status: | Closed |
| Sqft: | 1,744 |
| Cost/Sqft: | $69 |
| Beds: | 3 |
| Baths: | 3 |
| Year Built: | 1999 |
| Property Taxes: | $2,426 |
| Days On Market: | 2699 |
| Lot Size: | 0,00 |
Description
Great townhouse in excellent location! Edge of town, but still close to everything. 3 bedrooms, 2.5 bathrooms with an excellent layout. Half bath on main floor. The large master suite offers 2 closets, one a walk-in with a private bath and vaulted ceilings. Back patio is great for grilling. Main floor laundry. Whole house fan to help keep utility bills down. New roof in 2012, newer hot water heater, new flooring in living & dining rooms. Never worry about shoveling or mowing again!
Property Specifics
| Single Family | |
| — | |
| — | |
| 1999 | |
| None | |
| — | |
| No | |
| — |
| Whiteside | |
| — | |
| 40 / Monthly | |
| Lawn Care,Snow Removal | |
| Public | |
| Public Sewer | |
| 10050403 | |
| 05152000020000 |
Property History
| DATE: | EVENT: | PRICE: | SOURCE: |
|---|---|---|---|
| 28 Nov, 2018 | Sold | $112,000 | MRED MLS |
| 22 Oct, 2018 | Under contract | $119,900 | MRED MLS |
| 13 Aug, 2018 | Listed for sale | $119,900 | MRED MLS |
| 29 Jul, 2022 | Sold | $129,900 | MRED MLS |
| 5 Jul, 2022 | Under contract | $129,900 | MRED MLS |
| 20 Jun, 2022 | Listed for sale | $129,900 | MRED MLS |
Room Specifics
Total Bedrooms: 3
Bedrooms Above Ground: 3
Bedrooms Below Ground: 0
Dimensions: —
Floor Type: —
Dimensions: —
Floor Type: —
Full Bathrooms: 3
Bathroom Amenities: —
Bathroom in Basement: 0
Rooms: No additional rooms
Basement Description: None
Other Specifics
| 2 | |
| — | |
| Asphalt | |
| Patio | |
| — | |
| 90X45 | |
| — | |
| Full | |
| Vaulted/Cathedral Ceilings, First Floor Laundry, First Floor Full Bath | |
| Range, Microwave, Dishwasher, Refrigerator | |
| Not in DB | |
| Street Lights, Street Paved | |
| — | |
| — | |
| — |
Tax History
| Year | Property Taxes |
|---|---|
| 2018 | $2,426 |
| 2022 | $3,505 |
Contact Agent
Nearby Similar Homes
Contact Agent
Listing Provided By
Re/Max Sauk Valley









