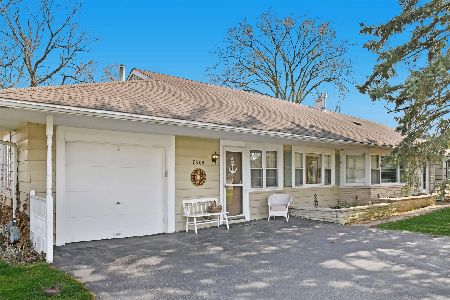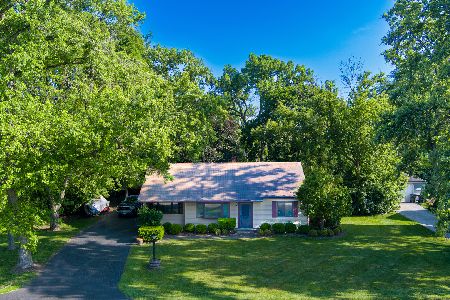1415 59th Street, La Grange Highlands, Illinois 60525
$965,000
|
Sold
|
|
| Status: | Closed |
| Sqft: | 3,160 |
| Cost/Sqft: | $300 |
| Beds: | 4 |
| Baths: | 5 |
| Year Built: | 2017 |
| Property Taxes: | $15,809 |
| Days On Market: | 910 |
| Lot Size: | 0,42 |
Description
Welcome to 1415 W. 59th St., a stunning luxury property nestled in La Grange Highlands. This contemporary masterpiece was meticulously built in 2017, offering the perfect blend of elegance and modern living. The home sits on an extra-large lot with 100' frontage. The maintenance free LP siding, 3 car garage and professionally landscaped property make this home a unique offering to the area. Spanning across a spacious floor area, this home boasts high-end finishes, exquisite craftsmanship, and state-of-the-art amenities. The open-concept living area features 9' ceilings and large Pella windows, allowing an abundance of natural light to illuminate the space. The contemporary white kitchen is a dream come true, equipped with quartz countertops, custom cabinetry, stainless steel appliances, and an extra-large center island with seating. The luxurious primary suite offers a serene retreat, complete with a spa-like en-suite bathroom featuring a soaking tub, walk-in shower, heated floors and custom dual vanities. Additionally, the expansive walk-in closet provides ample space for his and her wardrobes. On the second level you will also find an additional en-suite bedroom, custom closets and a Jack and Jill bath with heated floors that other family members will enjoy! This property also features a finished basement to include luxury vinyl flooring, a full bathroom, a large recreational theater-like space, wet bar, beverage cooler and an abundance of storage space. Relax on the covered blue stone front porch and say "hi" to your neighbors passing by day or night. Or retreat to your private and beautifully landscaped backyard, where you'll find a spacious illuminated deck, a brick paver patio and plenty of green space for entertaining family and guests. The current owners appreciate luxury living and added many high-end features to this home to include; 4.5" contemporary plantation shutters throughout, a functional finished basement with dual zoned heating and AC, outdoor deck, security alarm system, and an electric charging station in the garage... just to name a few. With its proximity to top-rated schools, this home offers a lifestyle of convenience and luxury with the added bonus of lower property taxes. La Grange Highlands is a dynamic transitioning community with tear downs and new builds throughout. Don't miss the opportunity to own this contemporary gem! Experience true value in a home that sets the standard for modern living. Easy Access to 294 and I55, 20 min to Midway, O'Hare and downtown Chicago. Shopping, restaurants, schools and parks in walking distance.
Property Specifics
| Single Family | |
| — | |
| — | |
| 2017 | |
| — | |
| — | |
| No | |
| 0.42 |
| Cook | |
| — | |
| — / Not Applicable | |
| — | |
| — | |
| — | |
| 11844867 | |
| 18174000080000 |
Nearby Schools
| NAME: | DISTRICT: | DISTANCE: | |
|---|---|---|---|
|
Grade School
Highlands Elementary School |
106 | — | |
|
Middle School
Highlands Middle School |
106 | Not in DB | |
|
High School
Lyons Twp High School |
204 | Not in DB | |
Property History
| DATE: | EVENT: | PRICE: | SOURCE: |
|---|---|---|---|
| 15 Nov, 2023 | Sold | $965,000 | MRED MLS |
| 20 Aug, 2023 | Under contract | $949,000 | MRED MLS |
| 28 Jul, 2023 | Listed for sale | $949,000 | MRED MLS |
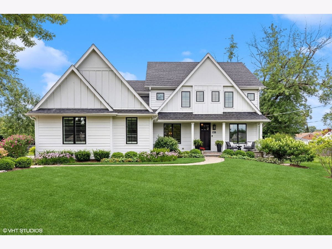
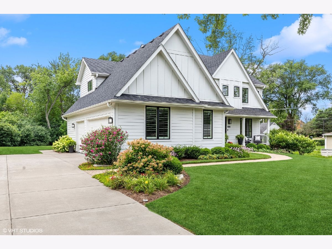
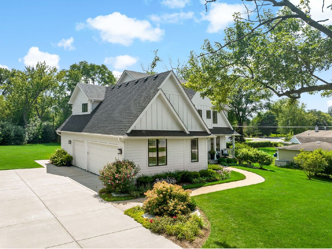
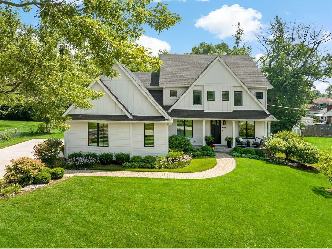
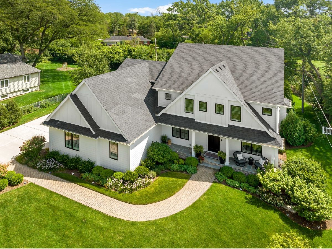
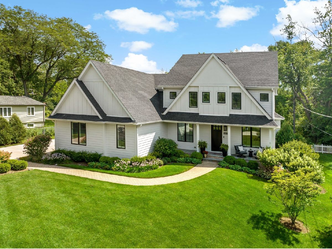
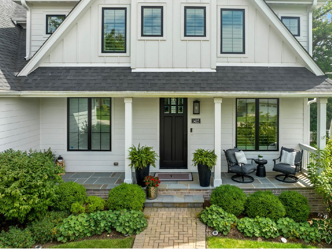
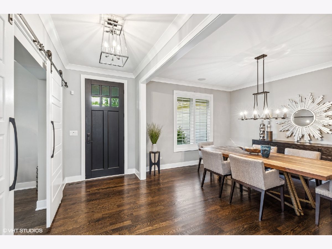
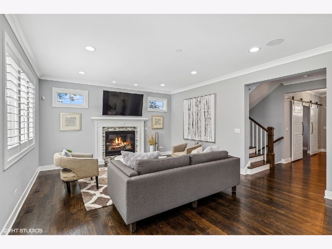
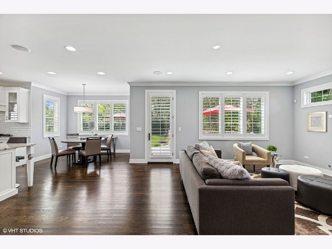
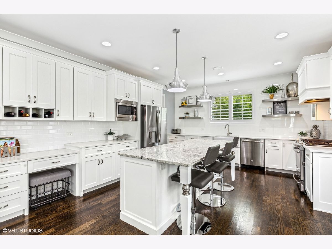
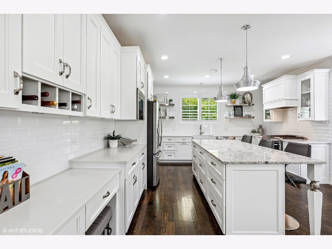
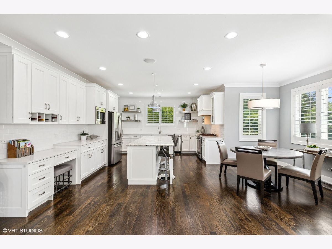
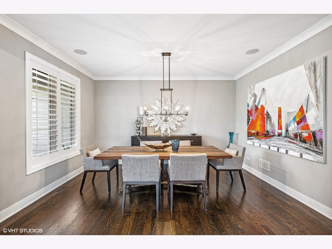
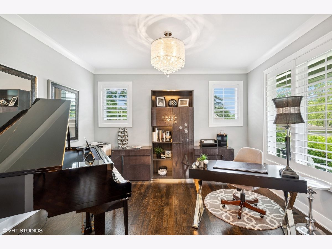
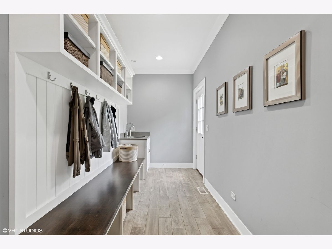
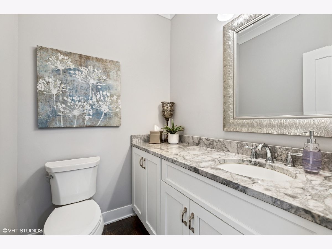
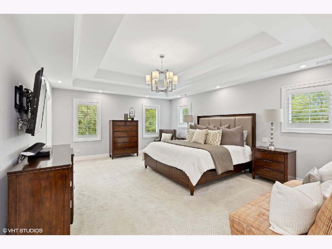
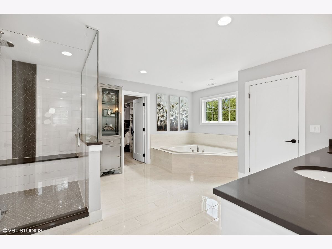
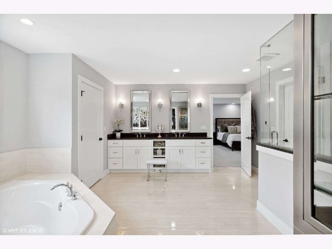
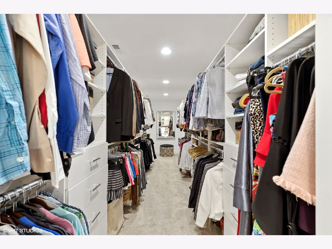
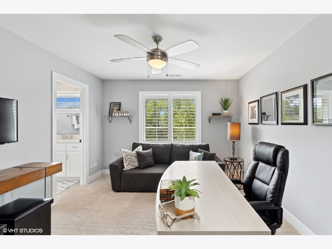
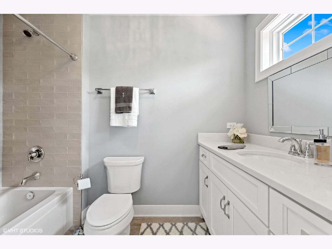
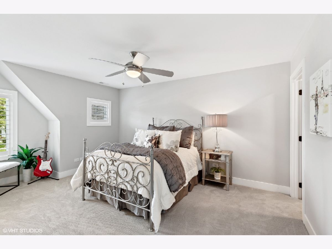
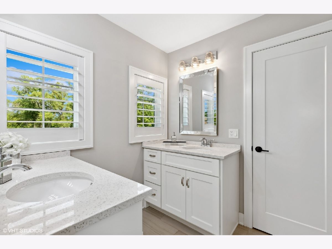
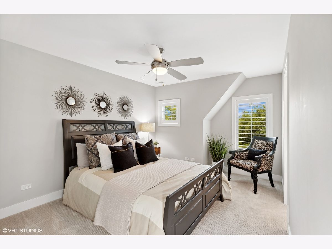
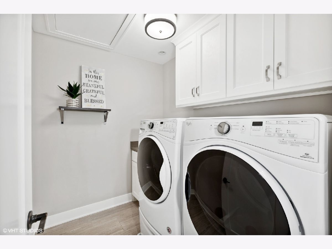
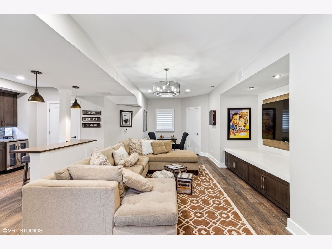
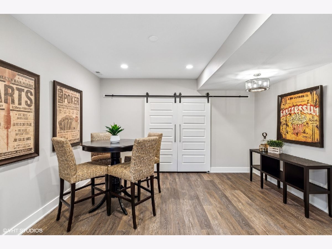
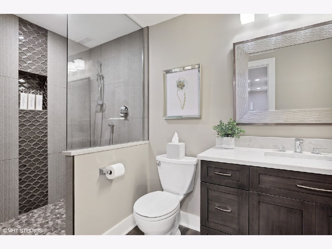
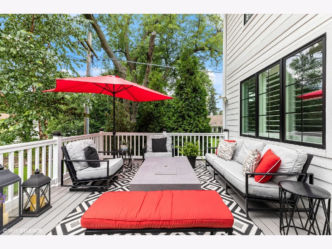
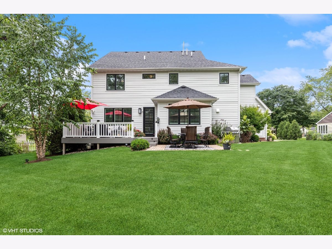
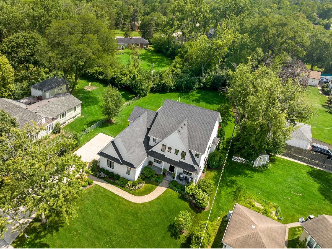
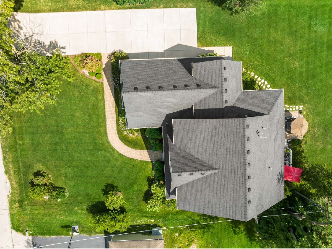
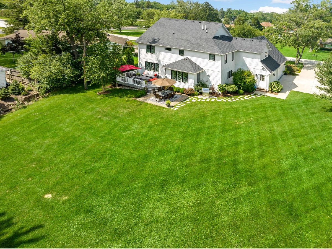
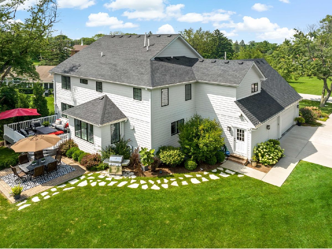
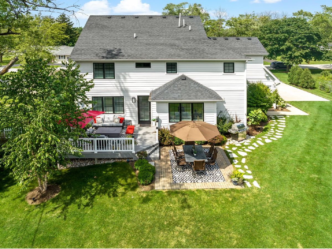
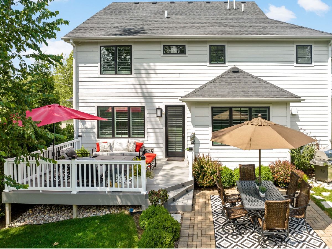
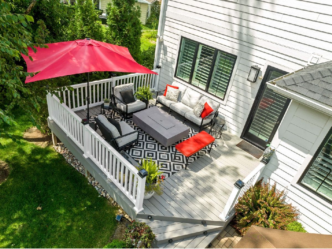
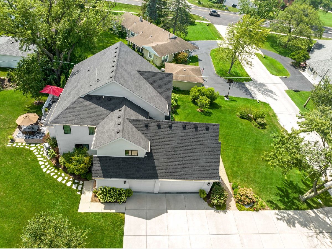
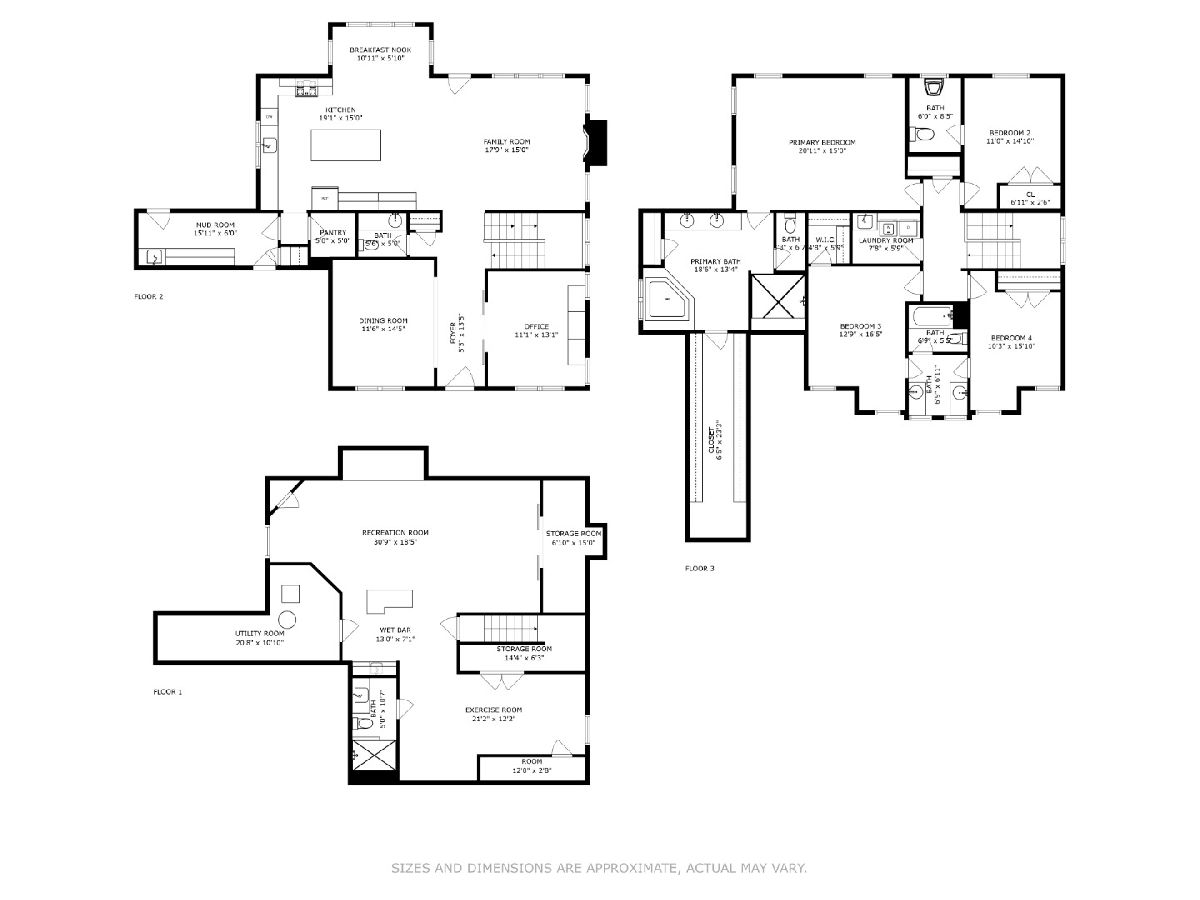
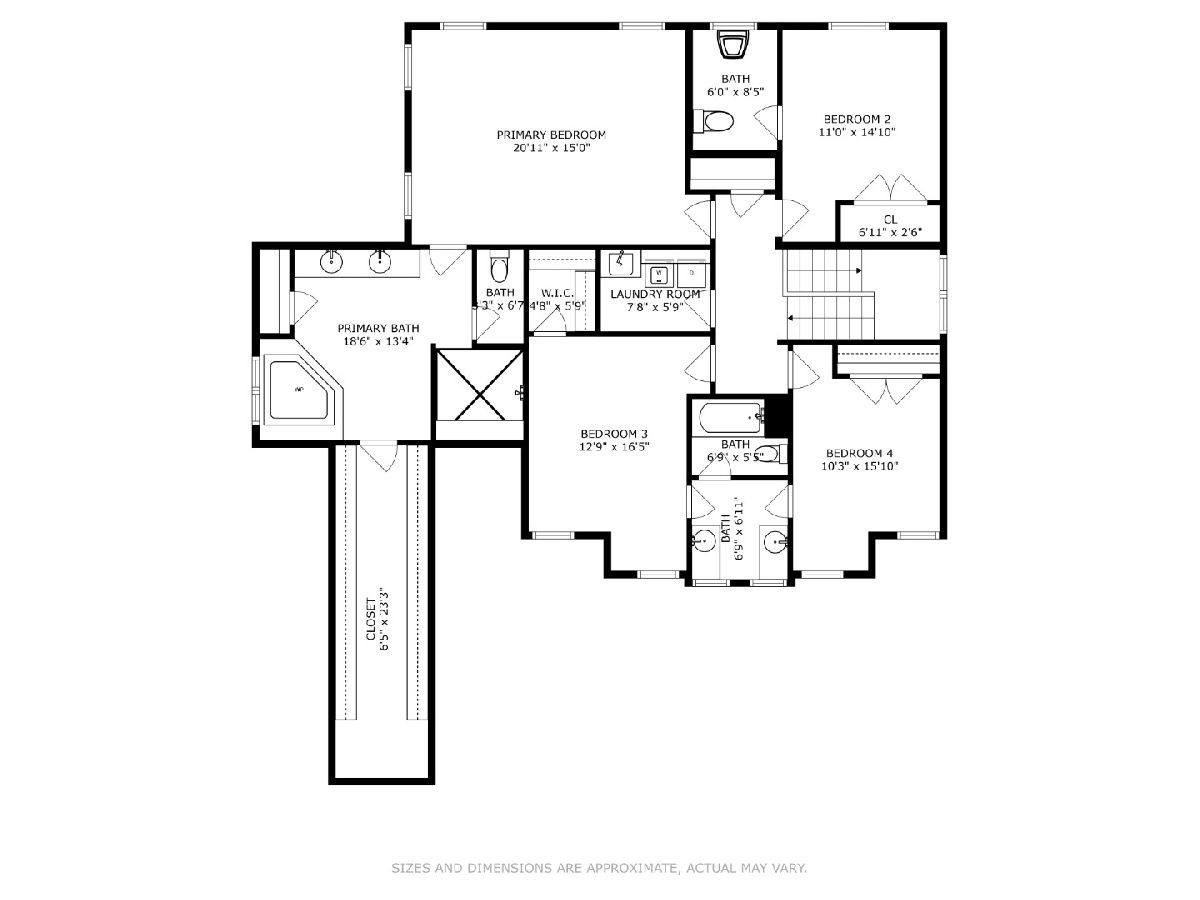
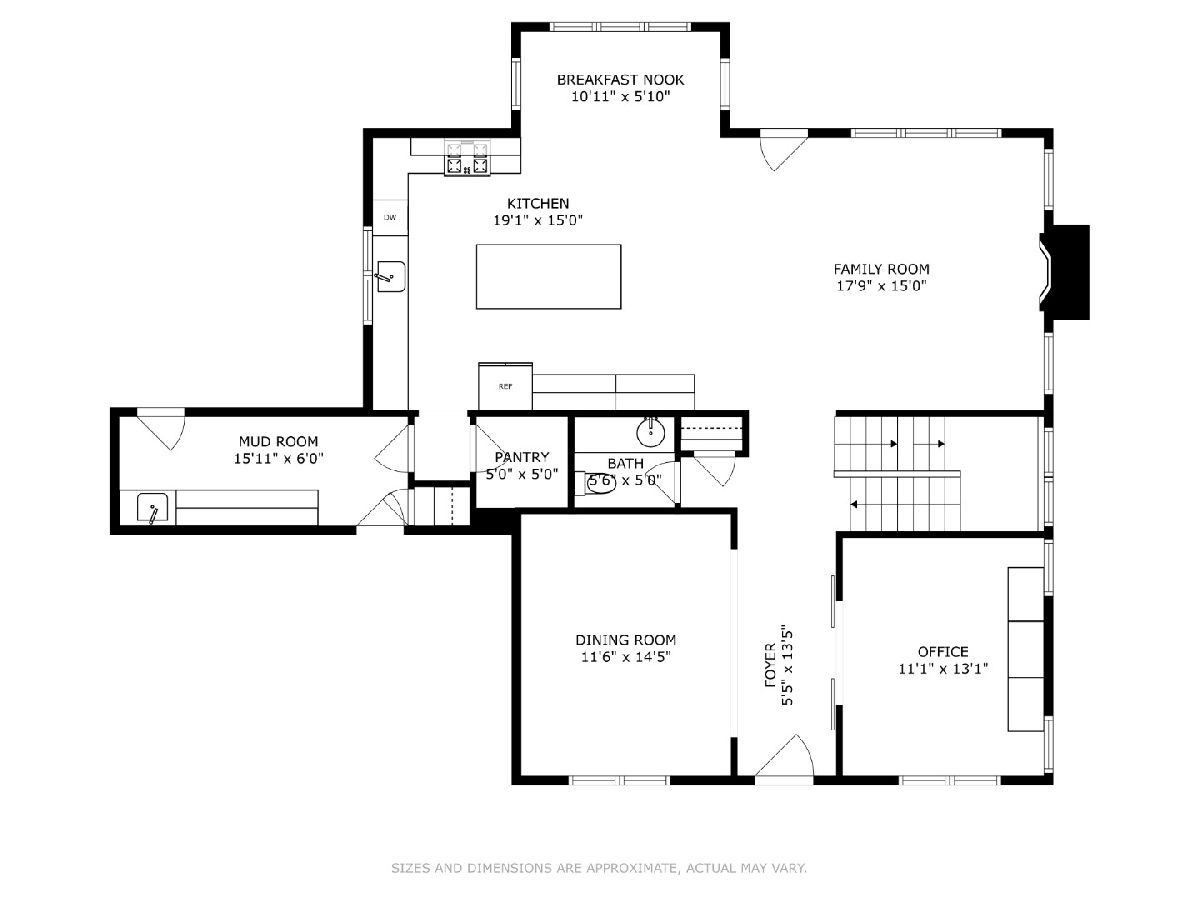
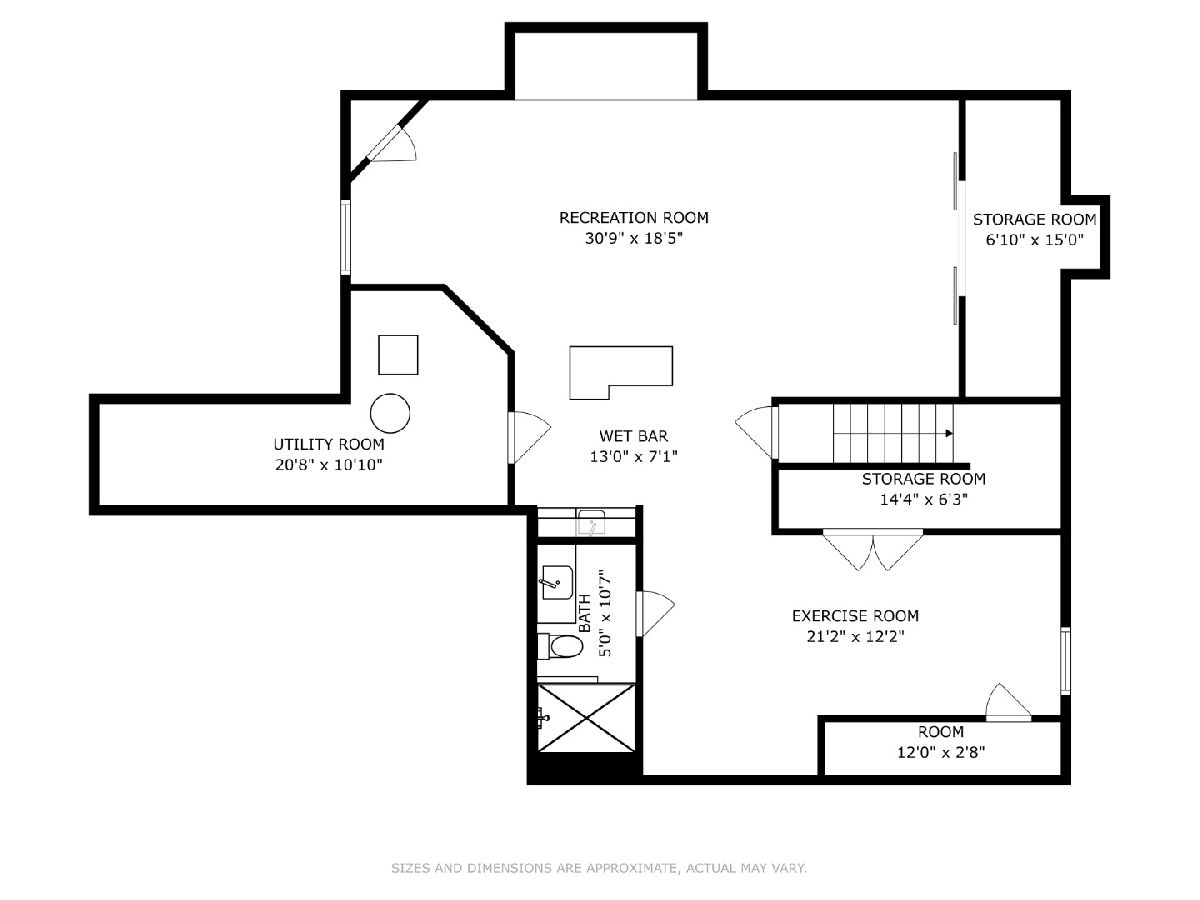
Room Specifics
Total Bedrooms: 4
Bedrooms Above Ground: 4
Bedrooms Below Ground: 0
Dimensions: —
Floor Type: —
Dimensions: —
Floor Type: —
Dimensions: —
Floor Type: —
Full Bathrooms: 5
Bathroom Amenities: Separate Shower,Double Sink,Full Body Spray Shower,Soaking Tub
Bathroom in Basement: 1
Rooms: —
Basement Description: Finished
Other Specifics
| 3 | |
| — | |
| Concrete | |
| — | |
| — | |
| 100 X 227 X159 X 90 | |
| Pull Down Stair,Unfinished | |
| — | |
| — | |
| — | |
| Not in DB | |
| — | |
| — | |
| — | |
| — |
Tax History
| Year | Property Taxes |
|---|---|
| 2023 | $15,809 |
Contact Agent
Nearby Similar Homes
Nearby Sold Comparables
Contact Agent
Listing Provided By
Coldwell Banker Realty







