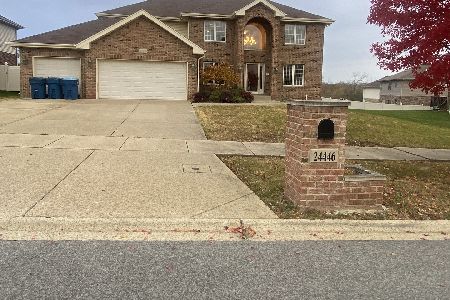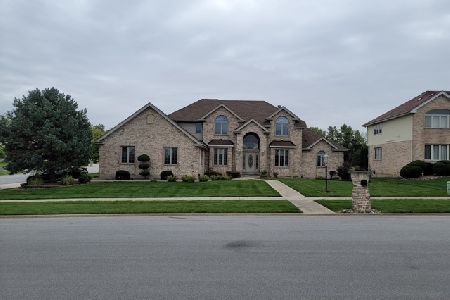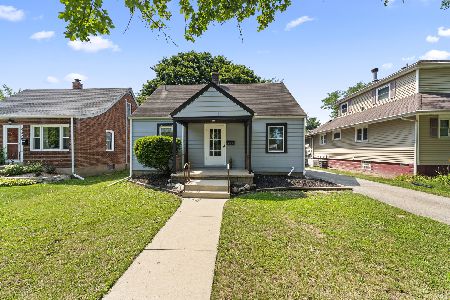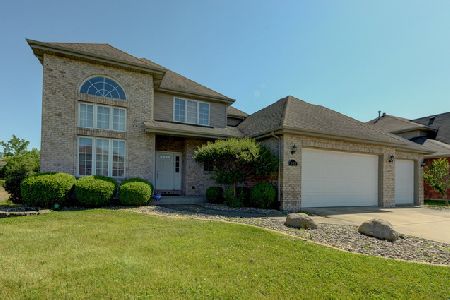1415 Colony Drive, Crete, Illinois 60417
$257,500
|
Sold
|
|
| Status: | Closed |
| Sqft: | 3,100 |
| Cost/Sqft: | $87 |
| Beds: | 4 |
| Baths: | 3 |
| Year Built: | 2007 |
| Property Taxes: | $1,450 |
| Days On Market: | 4983 |
| Lot Size: | 0,00 |
Description
You've seen the rest now see the best!! This 4 bedr Claddagh model is truly a masterpiece. Two story foyer, hardwood flrs in living rm, dinning rm, & foyer, 9ft. ceilings on main floor & basement. Mstr bedr suite w/glamour bath & sitting area. Walk-out basement with roughed plumbing for 4th bath. Upgraded cabinets with granite counter tops, stainless appliances,designer ceilings,rounded corners.Dual zone HVAC,deck.
Property Specifics
| Single Family | |
| — | |
| Traditional | |
| 2007 | |
| Full,Walkout | |
| CLADDAGH | |
| No | |
| 0 |
| Will | |
| Williamsburg Place | |
| 0 / Not Applicable | |
| None | |
| Public | |
| Public Sewer | |
| 08090547 | |
| 15083020000000 |
Property History
| DATE: | EVENT: | PRICE: | SOURCE: |
|---|---|---|---|
| 31 Aug, 2012 | Sold | $257,500 | MRED MLS |
| 30 Jun, 2012 | Under contract | $269,000 | MRED MLS |
| 13 Jun, 2012 | Listed for sale | $269,000 | MRED MLS |
Room Specifics
Total Bedrooms: 4
Bedrooms Above Ground: 4
Bedrooms Below Ground: 0
Dimensions: —
Floor Type: Carpet
Dimensions: —
Floor Type: Carpet
Dimensions: —
Floor Type: Carpet
Full Bathrooms: 3
Bathroom Amenities: Whirlpool,Separate Shower,Double Sink
Bathroom in Basement: 0
Rooms: Breakfast Room,Office,Sitting Room
Basement Description: Unfinished
Other Specifics
| 3 | |
| Concrete Perimeter | |
| Concrete | |
| Deck | |
| — | |
| 75X135 | |
| — | |
| Full | |
| Vaulted/Cathedral Ceilings, Skylight(s) | |
| Range, Microwave, Dishwasher, Refrigerator | |
| Not in DB | |
| Street Lights, Street Paved | |
| — | |
| — | |
| Gas Log |
Tax History
| Year | Property Taxes |
|---|---|
| 2012 | $1,450 |
Contact Agent
Nearby Similar Homes
Nearby Sold Comparables
Contact Agent
Listing Provided By
OnLine Realty Professionals.com








