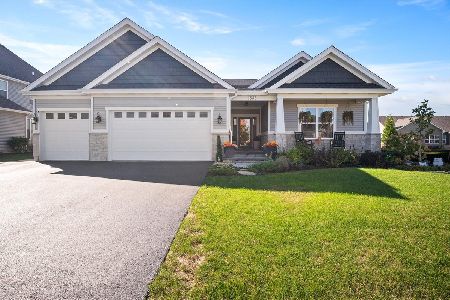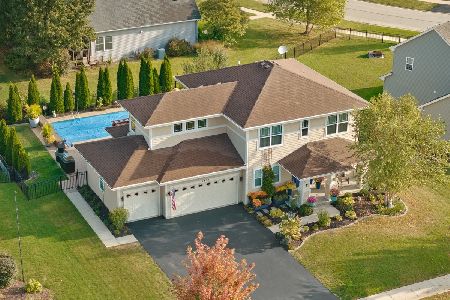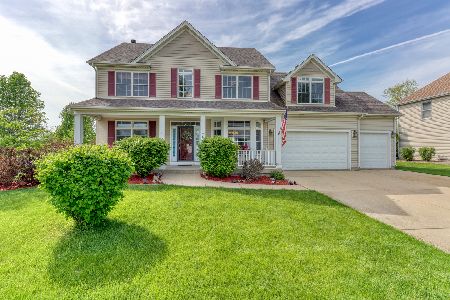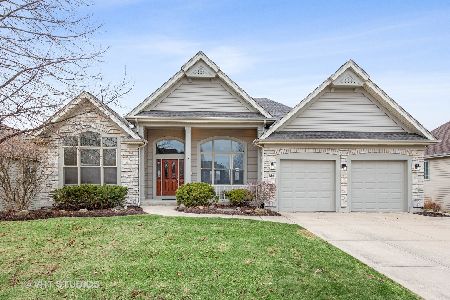1415 Corrigan Street, Elburn, Illinois 60119
$374,900
|
Sold
|
|
| Status: | Closed |
| Sqft: | 2,592 |
| Cost/Sqft: | $145 |
| Beds: | 4 |
| Baths: | 4 |
| Year Built: | 2004 |
| Property Taxes: | $10,476 |
| Days On Market: | 4202 |
| Lot Size: | 0,00 |
Description
Gorgeous Custom Home! Perfectly Located~ Minutes to Train. Gleaming HW Flrs. Open Kitchen w/Birch Cabinets, Island , S/S Applcs, Pantry and Desk! 1ST Flr Master W/ LUX Bath! First Flr Laundry. 3 Large Bdrms & Bonus RM UP! Vault, Tray & Gambrel Clngs~ Arches~ Exquisite Woodwork~Transoms~ Flr to Ceilng Brick FP. Large Fully Fin Basemnt. 3 Car Gar, Lovely Patio, Fenced Yard. High Quality Construction. RELO ADDEND REQ
Property Specifics
| Single Family | |
| — | |
| Traditional | |
| 2004 | |
| Full | |
| CUSTOM | |
| No | |
| 0 |
| Kane | |
| Blackberry Creek | |
| 240 / Annual | |
| Other | |
| Public | |
| Public Sewer | |
| 08688177 | |
| 1108430007 |
Nearby Schools
| NAME: | DISTRICT: | DISTANCE: | |
|---|---|---|---|
|
Grade School
Blackberry Creek Elementary Scho |
302 | — | |
|
Middle School
Kaneland Middle School |
302 | Not in DB | |
|
High School
Kaneland Senior High School |
302 | Not in DB | |
Property History
| DATE: | EVENT: | PRICE: | SOURCE: |
|---|---|---|---|
| 19 Aug, 2008 | Sold | $358,000 | MRED MLS |
| 29 Jul, 2008 | Under contract | $369,900 | MRED MLS |
| — | Last price change | $374,900 | MRED MLS |
| 21 May, 2008 | Listed for sale | $439,900 | MRED MLS |
| 12 Sep, 2014 | Sold | $374,900 | MRED MLS |
| 5 Aug, 2014 | Under contract | $374,900 | MRED MLS |
| 31 Jul, 2014 | Listed for sale | $374,900 | MRED MLS |
| 9 Nov, 2016 | Sold | $393,500 | MRED MLS |
| 14 Sep, 2016 | Under contract | $399,900 | MRED MLS |
| 2 Sep, 2016 | Listed for sale | $399,900 | MRED MLS |
Room Specifics
Total Bedrooms: 4
Bedrooms Above Ground: 4
Bedrooms Below Ground: 0
Dimensions: —
Floor Type: Carpet
Dimensions: —
Floor Type: Carpet
Dimensions: —
Floor Type: Carpet
Full Bathrooms: 4
Bathroom Amenities: Separate Shower
Bathroom in Basement: 1
Rooms: Breakfast Room,Great Room,Office,Recreation Room
Basement Description: Finished
Other Specifics
| 3 | |
| Concrete Perimeter | |
| Asphalt | |
| Patio | |
| Fenced Yard | |
| 103.33 X 116.50 | |
| Unfinished | |
| Full | |
| Vaulted/Cathedral Ceilings, Hardwood Floors, First Floor Bedroom, First Floor Laundry, First Floor Full Bath | |
| Range, Dishwasher, Trash Compactor | |
| Not in DB | |
| — | |
| — | |
| — | |
| Wood Burning, Gas Starter |
Tax History
| Year | Property Taxes |
|---|---|
| 2008 | $10,498 |
| 2014 | $10,476 |
| 2016 | $10,269 |
Contact Agent
Nearby Similar Homes
Nearby Sold Comparables
Contact Agent
Listing Provided By
Coldwell Banker Residential







