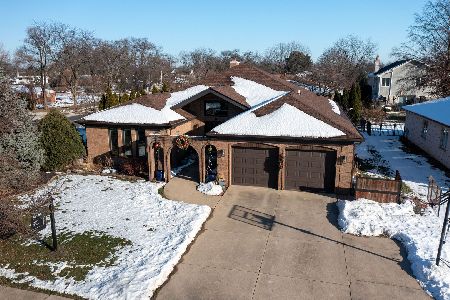1415 Estate Lane, Glenview, Illinois 60025
$325,000
|
Sold
|
|
| Status: | Closed |
| Sqft: | 0 |
| Cost/Sqft: | — |
| Beds: | 2 |
| Baths: | 2 |
| Year Built: | — |
| Property Taxes: | $5,301 |
| Days On Market: | 2047 |
| Lot Size: | 0,00 |
Description
GREAT OPPORTUNITY TO LIVE IN RARELY AVAILABLE ESTATE LANE--A MAINTENANCE FREE COMMUNITY! Charming 2 Bedroom 2 Bath home is ready for your personal touches. Large formal Living Room and Dining Room offer the perfect place friends and family to gather. Family Room and Kitchen have been updated with hardwood floors, granite counters, stainless steel stove, dishwasher and beautiful cabinetry + back-splash. Sliders to private brick paver patio for outdoor enjoyment. Family Room features fireplace focal point and custom built-ins. Main floor laundry off attached 2 car garage. Unfinished basement perfect for storage or easily finished for more living space. All owner occupied, no rentals in this well-maintained association. Convenient location and in award winning school districts...Welcome Home!
Property Specifics
| Single Family | |
| — | |
| — | |
| — | |
| Partial | |
| — | |
| No | |
| 0 |
| Cook | |
| Estate Lane | |
| 429 / Monthly | |
| Insurance,Exterior Maintenance,Lawn Care,Scavenger,Snow Removal | |
| Lake Michigan | |
| Public Sewer | |
| 10742446 | |
| 04283000321014 |
Nearby Schools
| NAME: | DISTRICT: | DISTANCE: | |
|---|---|---|---|
|
Grade School
Glen Grove Elementary School |
34 | — | |
|
Middle School
Springman Middle School |
34 | Not in DB | |
|
High School
Glenbrook South High School |
225 | Not in DB | |
|
Alternate Elementary School
Westbrook Elementary School |
— | Not in DB | |
Property History
| DATE: | EVENT: | PRICE: | SOURCE: |
|---|---|---|---|
| 2 Oct, 2020 | Sold | $325,000 | MRED MLS |
| 15 Jul, 2020 | Under contract | $339,900 | MRED MLS |
| — | Last price change | $349,000 | MRED MLS |
| 10 Jun, 2020 | Listed for sale | $349,000 | MRED MLS |





















Room Specifics
Total Bedrooms: 2
Bedrooms Above Ground: 2
Bedrooms Below Ground: 0
Dimensions: —
Floor Type: Parquet
Full Bathrooms: 2
Bathroom Amenities: Separate Shower
Bathroom in Basement: 0
Rooms: Foyer,Eating Area
Basement Description: Crawl
Other Specifics
| 2 | |
| Concrete Perimeter | |
| Asphalt | |
| Patio | |
| — | |
| COMMON | |
| Unfinished | |
| Full | |
| Hardwood Floors, First Floor Bedroom, First Floor Laundry, First Floor Full Bath, Built-in Features | |
| Double Oven, Dishwasher, Refrigerator, Disposal | |
| Not in DB | |
| Park, Pool, Tennis Court(s), Street Lights, Street Paved | |
| — | |
| — | |
| Gas Log |
Tax History
| Year | Property Taxes |
|---|---|
| 2020 | $5,301 |
Contact Agent
Nearby Similar Homes
Nearby Sold Comparables
Contact Agent
Listing Provided By
Compass








