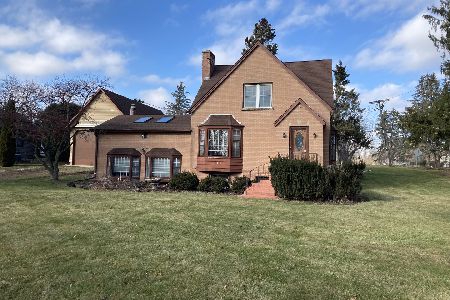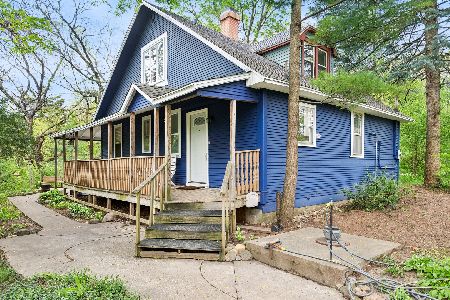1415 Geringer Road, Algonquin, Illinois 60102
$375,000
|
Sold
|
|
| Status: | Closed |
| Sqft: | 1,537 |
| Cost/Sqft: | $224 |
| Beds: | 3 |
| Baths: | 2 |
| Year Built: | 1975 |
| Property Taxes: | $6,386 |
| Days On Market: | 307 |
| Lot Size: | 0,30 |
Description
HIDDEN TREASURE & RARE OPPORTUNITY!!! NO HOA + BRING YOUR BOAT! WOWZA... CALLING ALL CAR MECHANICS/ ENTHUSIASTS / HOBBYISTS DREAM GARAGE * Bring your: RV, BOAT, ATV's, Cars, Work Vehicles, and more! Embrace summer fun along the Fox River with a private community beach, park for cookouts, water rights, and community boat dock just a couple blocks away! This lovely home is tucked away on a private wooded lot and feels like you're on a secluded vacation all year round, but just minutes away from Downtown Algonquin, The Fox River + Major shopping, and dining. The covered front porch leads into an inviting foyer with a guest closet ~ Fall in love with the 2 story great room featuring a vaulted ceiling, wall of windows, floor-to-ceiling stone fireplace, floating staircase + a large dining area with a sliding glass door to the large deck and wonderful backyard. Spacious updated eat-in kitchen offers stainless steel appliances, updated cabinets, new tile backsplash, double sink with a reverse osmosis system, pull-out drawers, lazy Suzan, under cabinet lighting, recessed lighting, new electrical, bright picture windows overlooking the serene yard views, plus.. plenty of room to add a pantry, center island or dining table! Versatile First Floor guest bedroom with an adjacent full bathroom, can be perfect for a home office, play room or craft room ~ Upstairs you'll find two generous size bedrooms both with cathedral ceilings, wood beam accents, bright windows and a walk-in closet ~ The primary bedroom boast 2 double wide closets, plenty of room for a king size bed and a private balcony perfect for morning coffee and watching the sunrise, adjacent full bathroom and linen closet in the hallway ~ Open floating stairway leads to a full heated basement with daylight windows, finished wood ceiling, rough-in for a 2nd fireplace and great open layout perfect for a future finished rec. room, game room, exercise room, plus... a large storage room with shelving, laundry room with folding table and washer and dryer included ~ Impressive oversized 2.5 Car garage with an extra tall vaulted ceiling, a new car lift, new garage door with side mounted garage door opener allowing for additional overhead clearance and service door to yard ~ Escape to your very own backyard oasis surrounded by nature, captivating wildlife, towering trees, beautiful perennials + long lasting, low maintenance rubber mulch ~ Expansive deck perfect for relaxing, BBQ'ing and opens to a large backyard with rough-in gas and electrical for a future heated pool or outdoor kitchen ~ Many expensive improvements include a New Roof, soffit, fascia, oversize gutters / downspouts, gutter leaf guards' in 2020, new plumbing in the first floor bathroom and kitchen, new main floor bathroom vanity, sliding door to deck, new kitchen electrical, hardwire lighting, recessed lights, drywall and backsplash and dishwasher, New car lift in garage, reservoir and pump for boiler system and hot water heater in 2017 ~ Washer, Dryer, Refrigerator, stove in 2017, 200 amp electrical service + a 220 amp sub panel for a pool heater ~ This home is tucked away and secluded, but yet close to everything! The Algonquin Hills Community Park, featuring an exclusive waterfront sand beach on the Fox River, is located at 1335 Lowe. Boat launch access is available through a voluntary Homeowners' membership fee, costing roughly $40 annually. A wonderful place to call Home!
Property Specifics
| Single Family | |
| — | |
| — | |
| 1975 | |
| — | |
| — | |
| No | |
| 0.3 |
| — | |
| Algonquin Hills | |
| 0 / Not Applicable | |
| — | |
| — | |
| — | |
| 12322393 | |
| 1927279001 |
Nearby Schools
| NAME: | DISTRICT: | DISTANCE: | |
|---|---|---|---|
|
Grade School
Eastview Elementary School |
300 | — | |
|
Middle School
Algonquin Middle School |
300 | Not in DB | |
|
High School
Dundee-crown High School |
300 | Not in DB | |
Property History
| DATE: | EVENT: | PRICE: | SOURCE: |
|---|---|---|---|
| 10 Nov, 2016 | Sold | $158,000 | MRED MLS |
| 27 Sep, 2016 | Under contract | $154,900 | MRED MLS |
| — | Last price change | $162,900 | MRED MLS |
| 20 Jun, 2016 | Listed for sale | $192,000 | MRED MLS |
| 30 Apr, 2025 | Sold | $375,000 | MRED MLS |
| 31 Mar, 2025 | Under contract | $345,000 | MRED MLS |
| 27 Mar, 2025 | Listed for sale | $345,000 | MRED MLS |
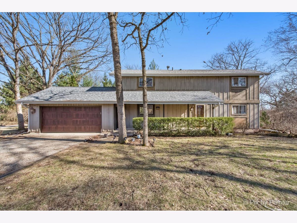
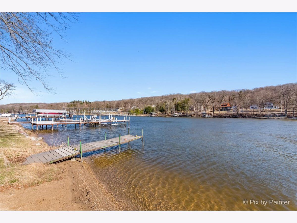
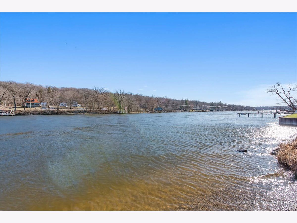
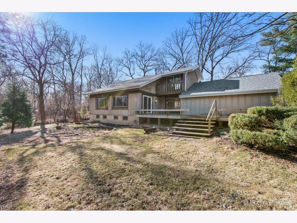
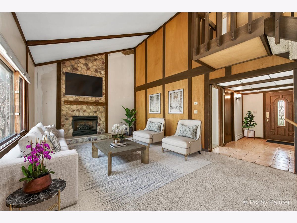
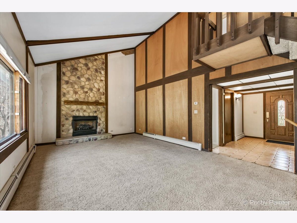
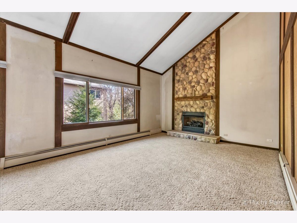
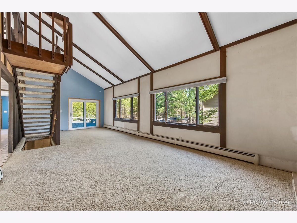
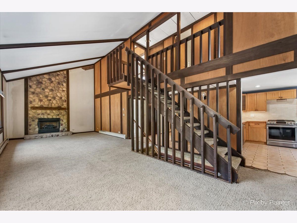
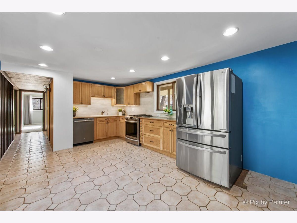
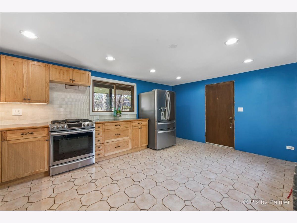
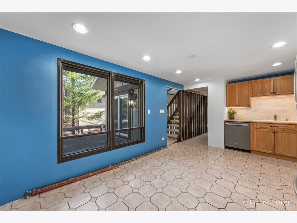
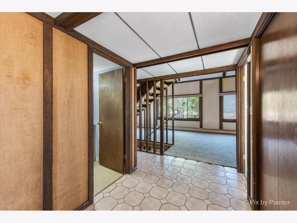
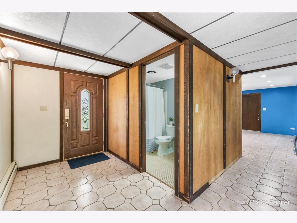
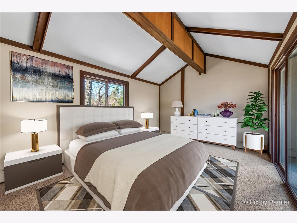
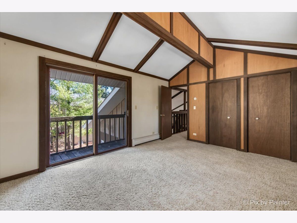
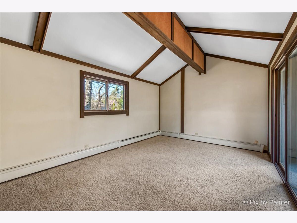
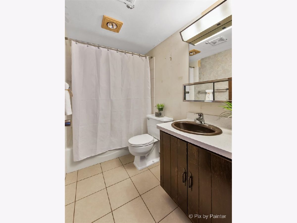
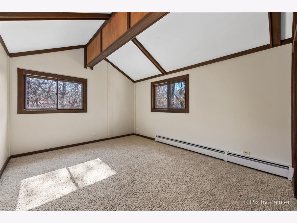
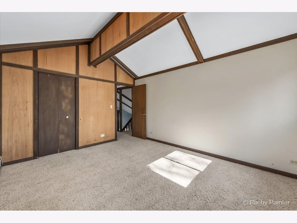
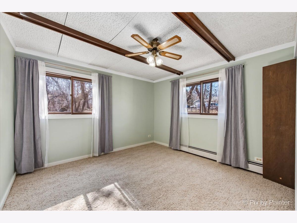
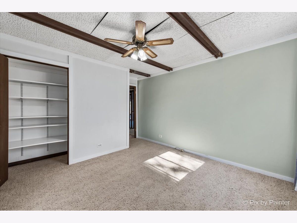
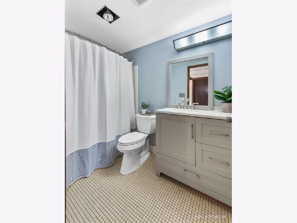
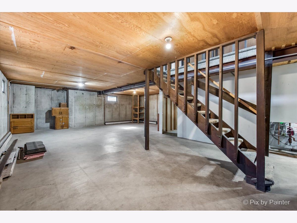
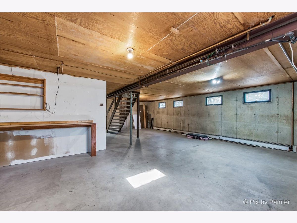
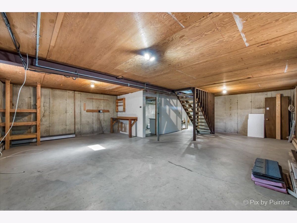
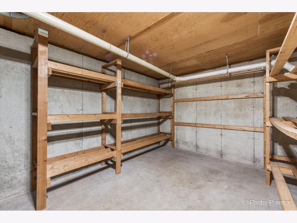
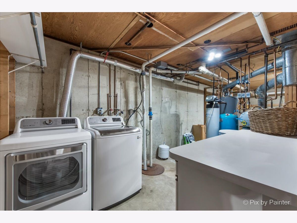
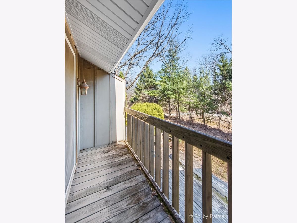
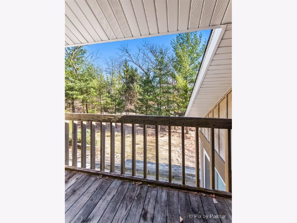
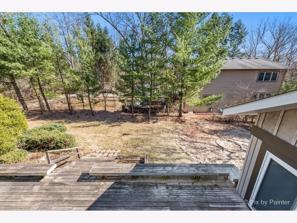
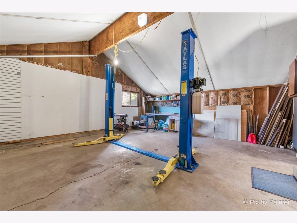
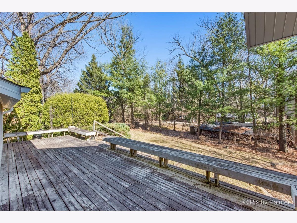
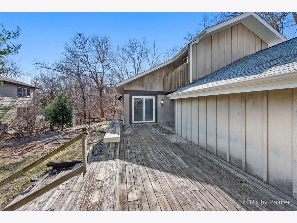
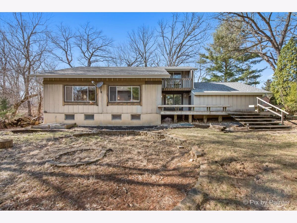
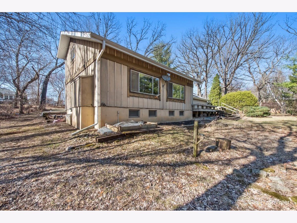
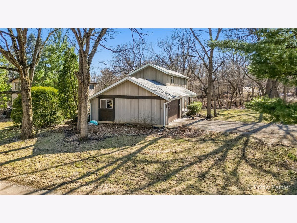
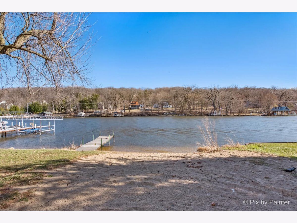
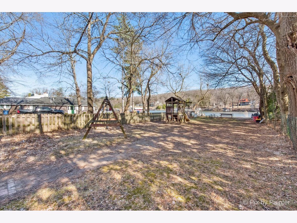
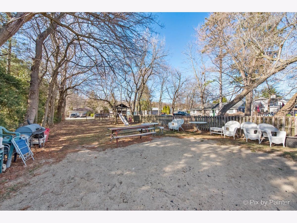
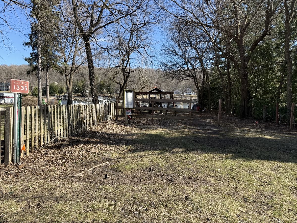
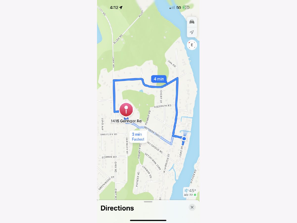
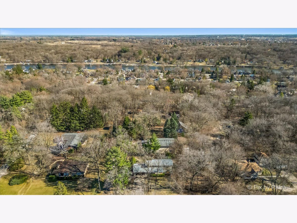
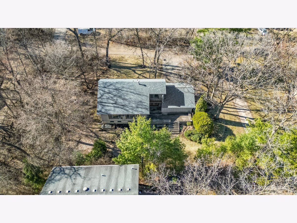
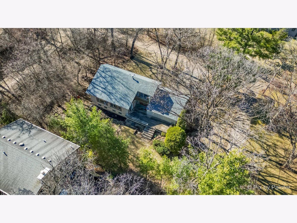
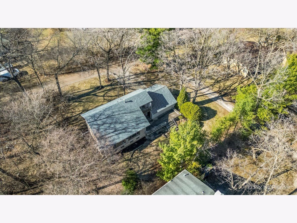
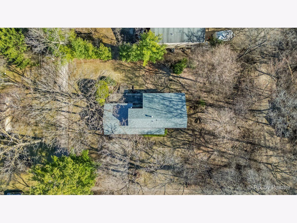
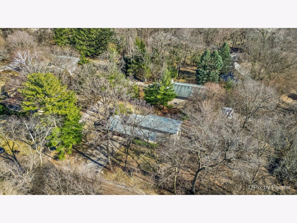
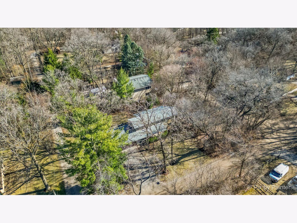
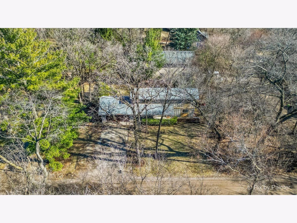
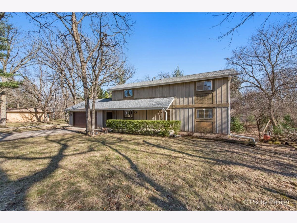
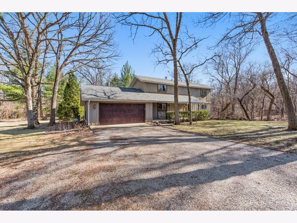
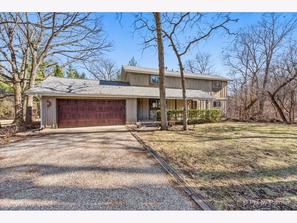
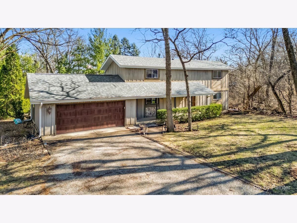
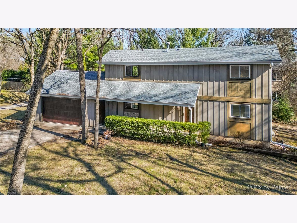
Room Specifics
Total Bedrooms: 3
Bedrooms Above Ground: 3
Bedrooms Below Ground: 0
Dimensions: —
Floor Type: —
Dimensions: —
Floor Type: —
Full Bathrooms: 2
Bathroom Amenities: —
Bathroom in Basement: 0
Rooms: —
Basement Description: —
Other Specifics
| 2.5 | |
| — | |
| — | |
| — | |
| — | |
| 110X155 | |
| Unfinished | |
| — | |
| — | |
| — | |
| Not in DB | |
| — | |
| — | |
| — | |
| — |
Tax History
| Year | Property Taxes |
|---|---|
| 2016 | $5,290 |
| 2025 | $6,386 |
Contact Agent
Nearby Sold Comparables
Contact Agent
Listing Provided By
RE/MAX All Pro - St Charles



