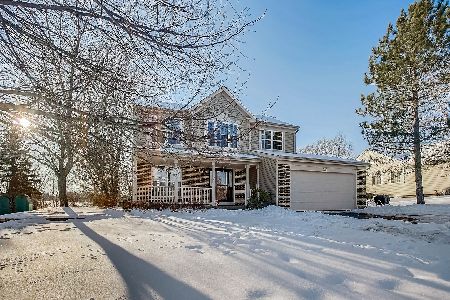1415 Heron Drive, Antioch, Illinois 60002
$274,000
|
Sold
|
|
| Status: | Closed |
| Sqft: | 2,994 |
| Cost/Sqft: | $92 |
| Beds: | 5 |
| Baths: | 4 |
| Year Built: | 1993 |
| Property Taxes: | $9,604 |
| Days On Market: | 2014 |
| Lot Size: | 0,29 |
Description
Approved price by Seller's Lender ....Buyer walked from the transaction the day of approval. Waterfront on a subdivision pond. If you need a lot of home; want city sewer and water; be close to shopping and services and have a very comfortable and clean neighborhood don't pass this up. Lender had approved price for a faster close. You won't find a larger home on the WATER in this subdivision with as many amenities as this one for such a price. This home is tremendous and has much to be appreciated, over 4000 square feet of living space would be a conservative estimate... Walk out basement level to waterfront...and a 3 car garage- close to every shop or service needed....
Property Specifics
| Single Family | |
| — | |
| — | |
| 1993 | |
| Full,English | |
| — | |
| Yes | |
| 0.29 |
| Lake | |
| Heron Harbor | |
| 250 / Annual | |
| Other | |
| Public | |
| Public Sewer | |
| 10805222 | |
| 02184050110000 |
Nearby Schools
| NAME: | DISTRICT: | DISTANCE: | |
|---|---|---|---|
|
Grade School
Emmons Grade School |
33 | — | |
|
Middle School
Emmons Grade School |
33 | Not in DB | |
|
High School
Antioch Community High School |
117 | Not in DB | |
Property History
| DATE: | EVENT: | PRICE: | SOURCE: |
|---|---|---|---|
| 2 Feb, 2021 | Sold | $274,000 | MRED MLS |
| 3 Dec, 2020 | Under contract | $274,500 | MRED MLS |
| — | Last price change | $283,900 | MRED MLS |
| 3 Aug, 2020 | Listed for sale | $283,900 | MRED MLS |
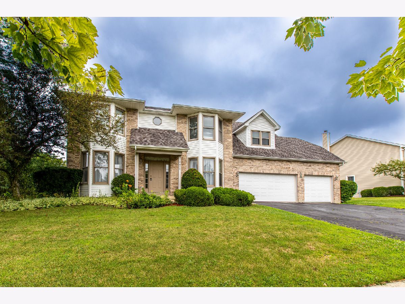
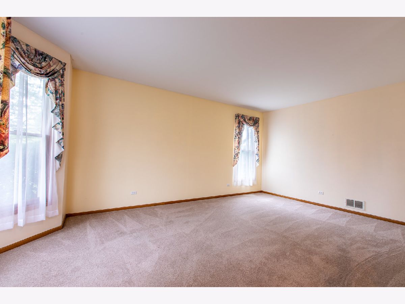
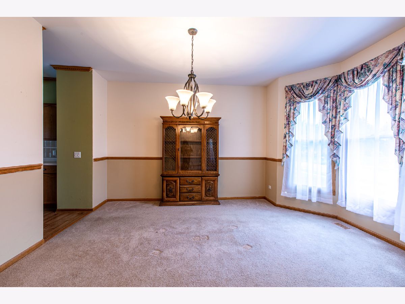
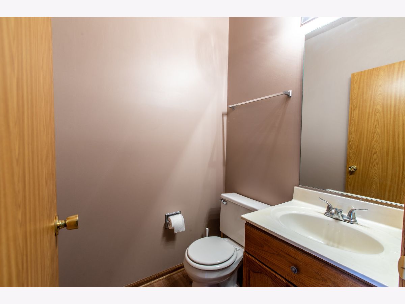
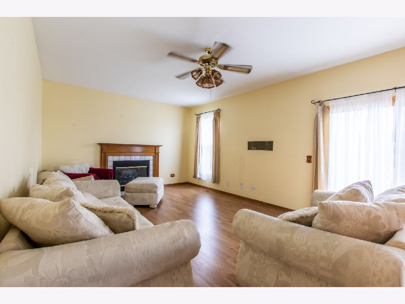
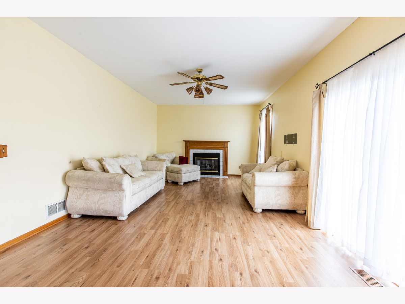
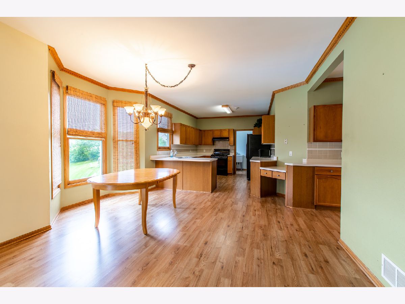
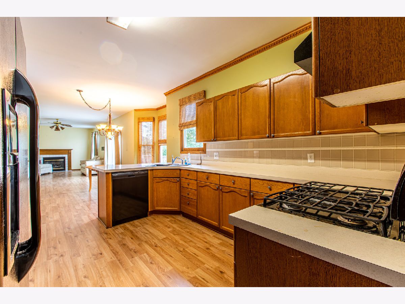
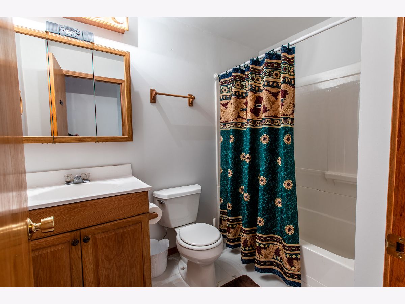
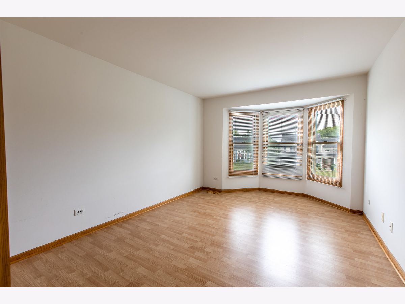
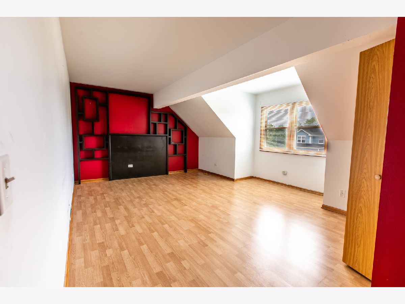
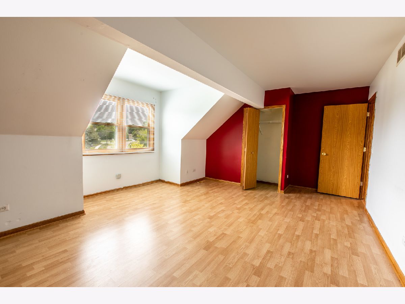
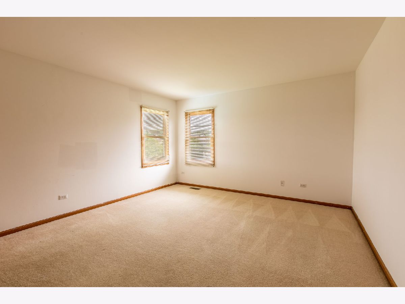
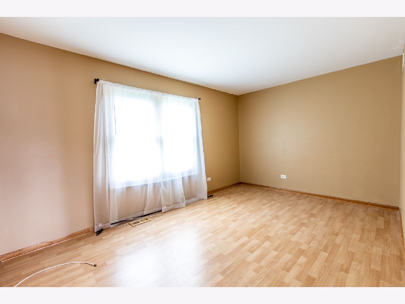
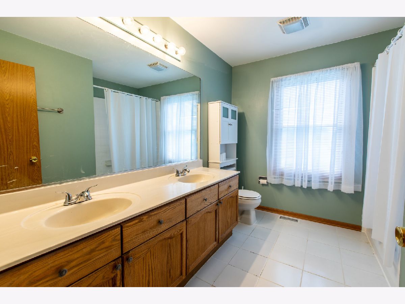
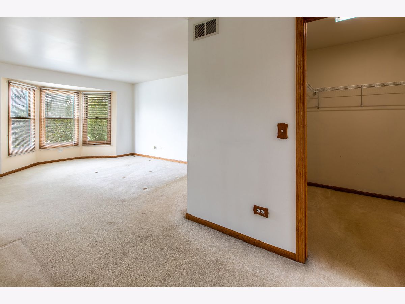
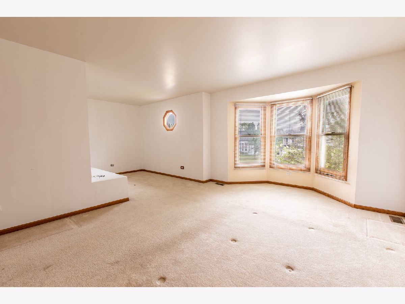
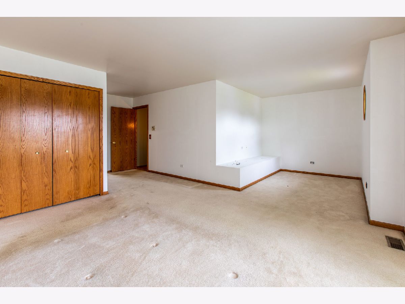
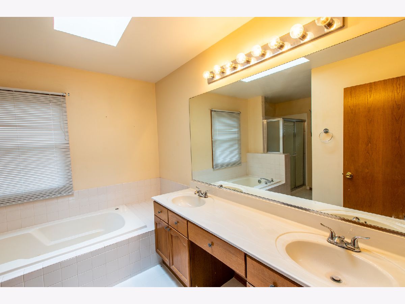
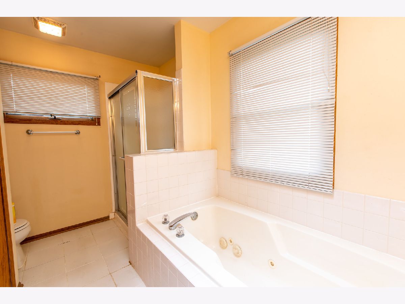
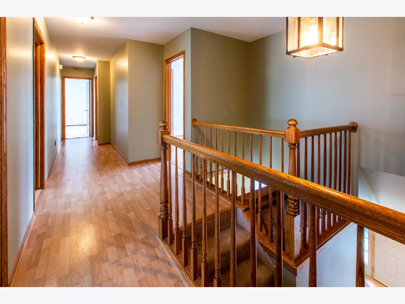
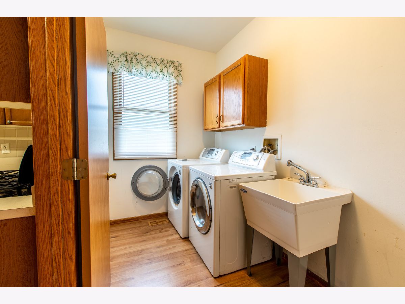
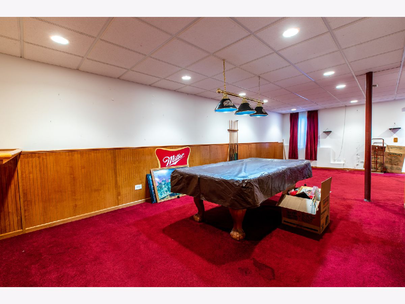
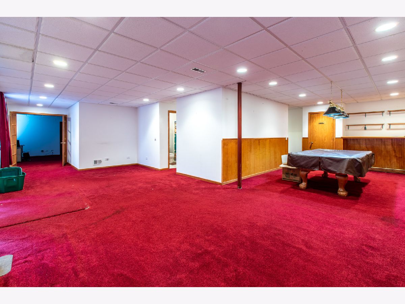
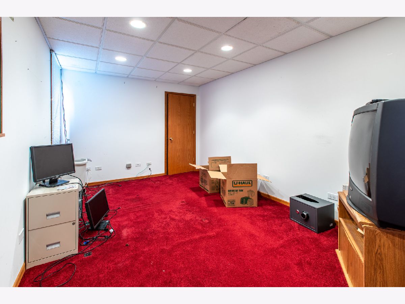
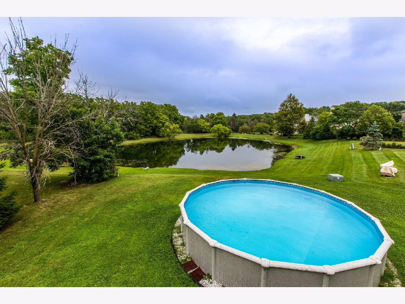
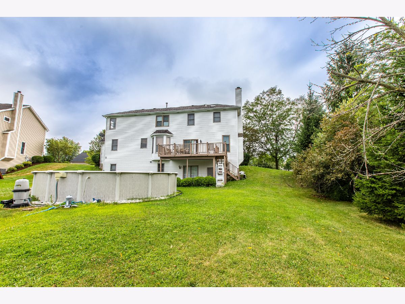
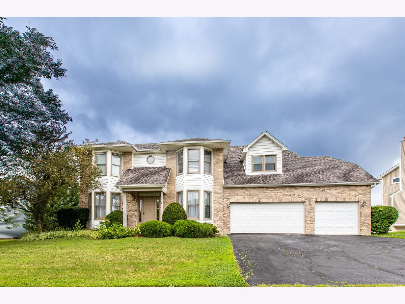
Room Specifics
Total Bedrooms: 5
Bedrooms Above Ground: 5
Bedrooms Below Ground: 0
Dimensions: —
Floor Type: Wood Laminate
Dimensions: —
Floor Type: Wood Laminate
Dimensions: —
Floor Type: Wood Laminate
Dimensions: —
Floor Type: —
Full Bathrooms: 4
Bathroom Amenities: Whirlpool,Separate Shower,Double Sink
Bathroom in Basement: 1
Rooms: Bedroom 5,Den,Eating Area,Game Room,Office,Recreation Room,Utility Room-1st Floor
Basement Description: Finished,Exterior Access
Other Specifics
| 3 | |
| Concrete Perimeter | |
| Asphalt | |
| Deck, Above Ground Pool | |
| Pond(s),Water View | |
| 134X65X142X114 | |
| Unfinished | |
| Full | |
| First Floor Laundry | |
| Range, Dishwasher, Refrigerator, Washer, Dryer | |
| Not in DB | |
| Pool, Lake, Curbs, Sidewalks, Street Lights, Street Paved | |
| — | |
| — | |
| — |
Tax History
| Year | Property Taxes |
|---|---|
| 2021 | $9,604 |
Contact Agent
Nearby Similar Homes
Nearby Sold Comparables
Contact Agent
Listing Provided By
Realty World Tiffany R.E.


